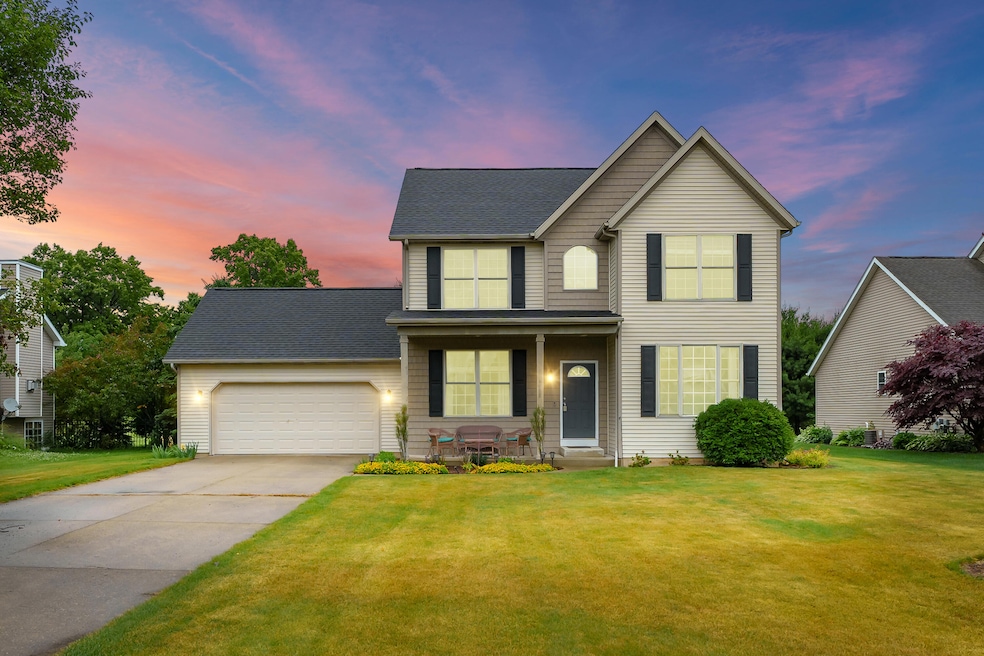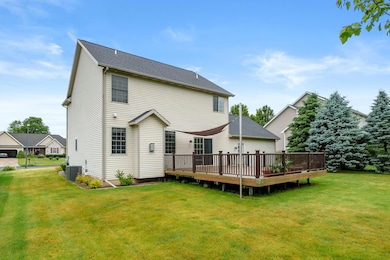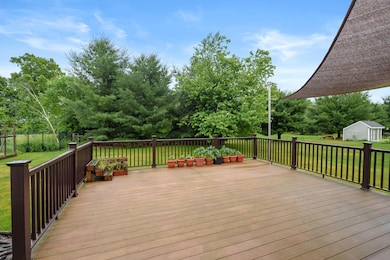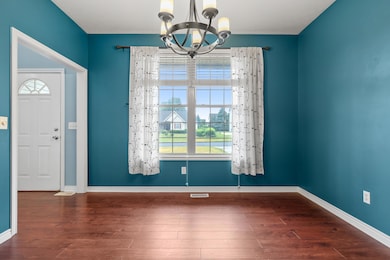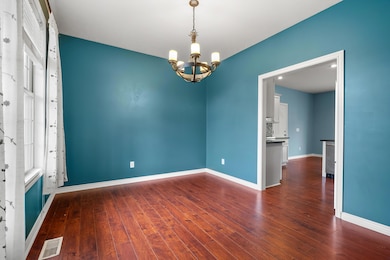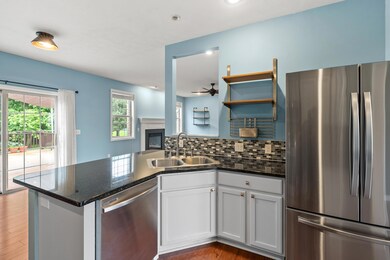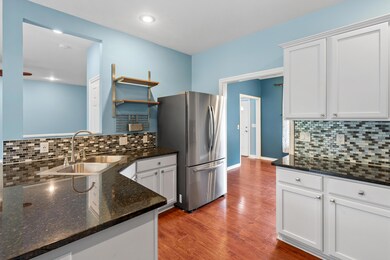
4788 Cindy St Kalamazoo, MI 49048
Estimated payment $2,493/month
Highlights
- Very Popular Property
- Deck
- Porch
- Thomas M. Ryan Intermediate School Rated A-
- Traditional Architecture
- 2 Car Attached Garage
About This Home
Welcome home to this beautifully maintained property. This home offers three spacious finished levels of comfortable living in a quiet, established neighborhood. With 3 bedrooms, 3.5 baths, and a non-conforming bedroom with en-suite in the lower level, there's plenty of room for everyone—and everything. Home has a 2024 roof, and newer stainless steel appliances zoned Furnace/AC. From the moment you arrive, you'll be greeted by fantastic curb appeal and a welcoming front porch perfect for morning coffee or relaxing evenings. Step inside to discover a light-filled interior with modern updates and a great layout. The huge back deck has a stylish sun sail, surrounded by natural privacy—ideal for gatherings, grilling, or simply unwinding.
Home Details
Home Type
- Single Family
Est. Annual Taxes
- $5,383
Year Built
- Built in 2003
Lot Details
- 0.25 Acre Lot
- Lot Dimensions are 80x138
Parking
- 2 Car Attached Garage
Home Design
- Traditional Architecture
- Composition Roof
- Vinyl Siding
Interior Spaces
- 2-Story Property
- Finished Basement
- Basement Fills Entire Space Under The House
Kitchen
- <<OvenToken>>
- <<microwave>>
- Dishwasher
Bedrooms and Bathrooms
- 3 Bedrooms
Laundry
- Laundry Room
- Dryer
- Washer
Outdoor Features
- Deck
- Porch
Utilities
- Forced Air Heating and Cooling System
- Heating System Uses Natural Gas
- Natural Gas Water Heater
- High Speed Internet
- Phone Available
- Cable TV Available
Map
Home Values in the Area
Average Home Value in this Area
Tax History
| Year | Tax Paid | Tax Assessment Tax Assessment Total Assessment is a certain percentage of the fair market value that is determined by local assessors to be the total taxable value of land and additions on the property. | Land | Improvement |
|---|---|---|---|---|
| 2025 | $1,344 | $156,500 | $0 | $0 |
| 2024 | $1,344 | $143,700 | $0 | $0 |
| 2023 | $1,281 | $133,600 | $0 | $0 |
| 2022 | $5,014 | $123,100 | $0 | $0 |
| 2021 | $4,920 | $120,800 | $0 | $0 |
| 2020 | $4,620 | $112,200 | $0 | $0 |
| 2019 | $4,248 | $105,400 | $0 | $0 |
| 2018 | $4,194 | $103,700 | $0 | $0 |
| 2017 | $0 | $101,000 | $0 | $0 |
| 2016 | -- | $101,900 | $0 | $0 |
| 2015 | -- | $92,200 | $10,100 | $82,100 |
| 2014 | -- | $92,200 | $0 | $0 |
Property History
| Date | Event | Price | Change | Sq Ft Price |
|---|---|---|---|---|
| 07/21/2025 07/21/25 | Pending | -- | -- | -- |
| 07/19/2025 07/19/25 | For Sale | $368,900 | 0.0% | $129 / Sq Ft |
| 07/06/2025 07/06/25 | Price Changed | $369,000 | -2.6% | $129 / Sq Ft |
| 06/20/2025 06/20/25 | For Sale | $379,000 | +64.9% | $133 / Sq Ft |
| 05/31/2018 05/31/18 | Sold | $229,900 | -6.1% | $115 / Sq Ft |
| 04/27/2018 04/27/18 | Pending | -- | -- | -- |
| 03/23/2018 03/23/18 | For Sale | $244,900 | +20.9% | $122 / Sq Ft |
| 06/22/2015 06/22/15 | Sold | $202,500 | -3.6% | $102 / Sq Ft |
| 05/10/2015 05/10/15 | For Sale | $210,000 | -- | $106 / Sq Ft |
| 05/09/2015 05/09/15 | Pending | -- | -- | -- |
Purchase History
| Date | Type | Sale Price | Title Company |
|---|---|---|---|
| Warranty Deed | $229,900 | Devon Title | |
| Warranty Deed | $202,500 | Devon Title Company | |
| Warranty Deed | $188,400 | Metro | |
| Quit Claim Deed | -- | Metro |
Mortgage History
| Date | Status | Loan Amount | Loan Type |
|---|---|---|---|
| Open | $220,800 | Balloon | |
| Closed | $223,003 | New Conventional | |
| Previous Owner | $15,000 | Credit Line Revolving | |
| Previous Owner | $162,000 | New Conventional | |
| Previous Owner | $14,825 | Unknown | |
| Previous Owner | $150,720 | Purchase Money Mortgage | |
| Previous Owner | $155,000 | Unknown | |
| Closed | $28,260 | No Value Available |
Similar Homes in the area
Source: Southwestern Michigan Association of REALTORS®
MLS Number: 25029983
APN: 07-05-240-280
- 4789 Cindy St
- 4250 Country Meadows Dr
- 4181 Prairie Hill St
- 4213 Country Meadows Dr
- 4143 Wild Meadow St
- 6361 Plainfield Ave
- 4785 Cottagewood Dr
- 4040 N 26th St
- 6604 E H Ave
- 6604 E H Ave Unit 1
- 6238 Enola Ave
- 2929 Hunters Place
- 2924 Hunters Hill
- 2931 Hunters Hill
- 6245 Woodlea Dr
- 2891 Hunters Run
- 2869 Hunters Run
- 8308 E G Ave
- 2648 Hunters Point
- 2680 Hunters Point
- 4895 Red Willow Trail Trail
- 6299 Crestwood Ave
- 4495 Gull Run Dr
- 5069 Meadows Ln
- 5001 Coopers Landing Dr
- 2024 Sunnyside Dr
- 8150 E Michigan Ave
- 1879 E G Ave Unit 1879 E G
- 1928 Colgrove Ave
- 627 Dayton Ave
- 5179 N Riverview Dr
- 8681 E D Ave Unit D
- 2155 Mt Olivet Rd
- 133 N Riverview Dr
- 8297 W Sturtevant Ave
- 1508 E Michigan Ave
- 714 Walbridge St
- 524 E North St Unit 524 E. North St
- 815 N Pitcher St
- 1139 March St
