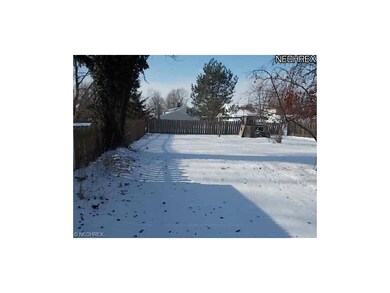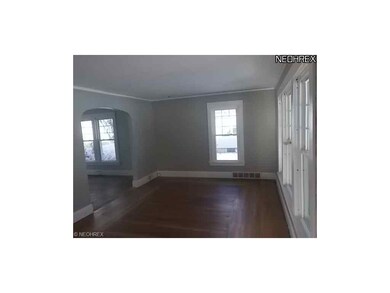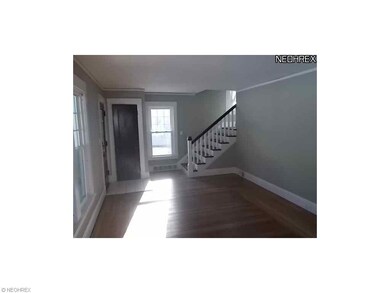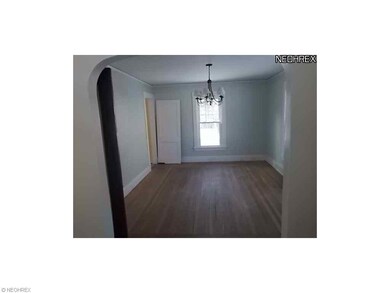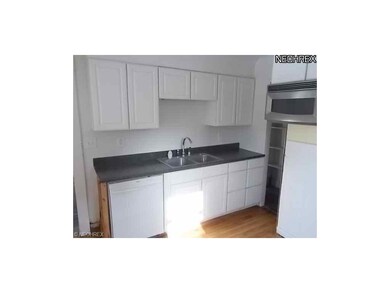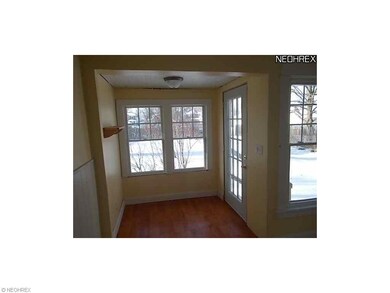
4788 Maple St Willoughby, OH 44094
Downtown Willoughby NeighborhoodEstimated Value: $194,000 - $246,000
Highlights
- Cape Cod Architecture
- 1 Car Detached Garage
- Forced Air Heating and Cooling System
About This Home
As of April 2014Three bedroom cape cod. Great area close to shopping & medical. Hardwood floors, newer windows. Finished lower level. Updated kitchen. Spacious living and dining rooms. Pre-qualification letter and/or proof of funds with all offers. ***City of Willoughby is not requiring an escrow amount for the construction of the garage. The City of Willoughby does hereby require that a 2 car garage be constructed no later than April 4, 2014. **** This is a Freddie Mac/Homesteps property being sold as is. Freddie Mac has now implemented a new 20 day first look program for home owners to be able to purchase a property without competition from investors.
Last Agent to Sell the Property
Berkshire Hathaway HomeServices Professional Realty License #700300553 Listed on: 01/07/2014

Home Details
Home Type
- Single Family
Est. Annual Taxes
- $2,155
Year Built
- Built in 1920
Lot Details
- 0.25 Acre Lot
- Lot Dimensions are 60x180
Parking
- 1 Car Detached Garage
Home Design
- Cape Cod Architecture
- Colonial Architecture
- Asphalt Roof
Interior Spaces
- 1,008 Sq Ft Home
- 1.5-Story Property
- Partially Finished Basement
- Basement Fills Entire Space Under The House
Bedrooms and Bathrooms
- 3 Bedrooms
- 1 Full Bathroom
Utilities
- Forced Air Heating and Cooling System
- Heating System Uses Gas
Listing and Financial Details
- Assessor Parcel Number 27A017B000460
Ownership History
Purchase Details
Home Financials for this Owner
Home Financials are based on the most recent Mortgage that was taken out on this home.Purchase Details
Home Financials for this Owner
Home Financials are based on the most recent Mortgage that was taken out on this home.Purchase Details
Purchase Details
Purchase Details
Home Financials for this Owner
Home Financials are based on the most recent Mortgage that was taken out on this home.Purchase Details
Home Financials for this Owner
Home Financials are based on the most recent Mortgage that was taken out on this home.Purchase Details
Similar Homes in the area
Home Values in the Area
Average Home Value in this Area
Purchase History
| Date | Buyer | Sale Price | Title Company |
|---|---|---|---|
| Stapleton Tracy Lynn | -- | Servicelink | |
| Obermiller Tracy Lynn | -- | Intitle Agency Inc | |
| Federal Home Loan Mortgage Corporation | $100,900 | None Available | |
| Border Jason J | -- | Attorney | |
| Border Jason J | $127,900 | Affiliated Title Agency Inc | |
| Komar John S | -- | Heights Title Agency Inc | |
| Komar Janet K | -- | -- |
Mortgage History
| Date | Status | Borrower | Loan Amount |
|---|---|---|---|
| Open | Stapleton Tracy Lynn | $84,300 | |
| Closed | Obermiller Tracy Lynn | $90,250 | |
| Previous Owner | Border Jason J | $43,000 | |
| Previous Owner | Border Jason J | $102,300 | |
| Previous Owner | Komar John S | $94,200 | |
| Closed | Border Jason J | $19,446 |
Property History
| Date | Event | Price | Change | Sq Ft Price |
|---|---|---|---|---|
| 04/14/2014 04/14/14 | Sold | $95,000 | -13.6% | $94 / Sq Ft |
| 02/17/2014 02/17/14 | Pending | -- | -- | -- |
| 01/07/2014 01/07/14 | For Sale | $109,900 | -- | $109 / Sq Ft |
Tax History Compared to Growth
Tax History
| Year | Tax Paid | Tax Assessment Tax Assessment Total Assessment is a certain percentage of the fair market value that is determined by local assessors to be the total taxable value of land and additions on the property. | Land | Improvement |
|---|---|---|---|---|
| 2023 | $5,389 | $56,920 | $15,670 | $41,250 |
| 2022 | $3,503 | $56,920 | $15,670 | $41,250 |
| 2021 | $3,518 | $56,920 | $15,670 | $41,250 |
| 2020 | $3,432 | $49,500 | $13,630 | $35,870 |
| 2019 | $3,184 | $49,500 | $13,630 | $35,870 |
| 2018 | $3,130 | $38,490 | $20,070 | $18,420 |
| 2017 | $2,600 | $38,490 | $20,070 | $18,420 |
| 2016 | $2,591 | $38,490 | $20,070 | $18,420 |
| 2015 | $2,503 | $38,490 | $20,070 | $18,420 |
| 2014 | $2,410 | $37,960 | $20,070 | $17,890 |
| 2013 | $2,436 | $38,350 | $20,070 | $18,280 |
Agents Affiliated with this Home
-
David Sarver

Seller's Agent in 2014
David Sarver
Berkshire Hathaway HomeServices Professional Realty
(216) 214-0221
79 Total Sales
-
Pamela Roesch

Buyer's Agent in 2014
Pamela Roesch
Keller Williams Greater Cleveland Northeast
(440) 840-1818
3 in this area
11 Total Sales
Map
Source: MLS Now
MLS Number: 3467351
APN: 27-A-017-B-00-046
- 4640 Highland Dr
- 4815 Waldamere Ave
- 4954 Glenwood Ave
- 4879 Oakdale Ave
- 4577 Center St
- 38038 Ridge Rd
- 37435 Jordan Dr
- 4800 River St
- 4428 Center St
- 4349 Literary Ln
- 38063 Euclid Ave
- 38079 Euclid Ave
- 5263 Melody Ln
- V/L Vine #50 St
- V/L Vine #49 St
- V/L Vine #48 St
- V/L Vine #46 St
- V/L Vine #47 St
- 35420 Kilarney Rd
- 5367 Chestnut Hill Dr

