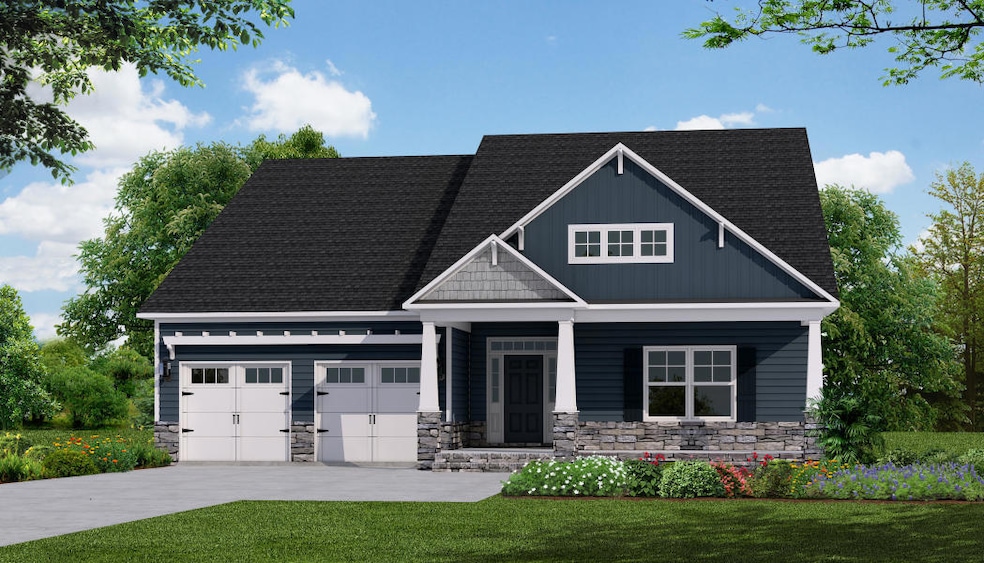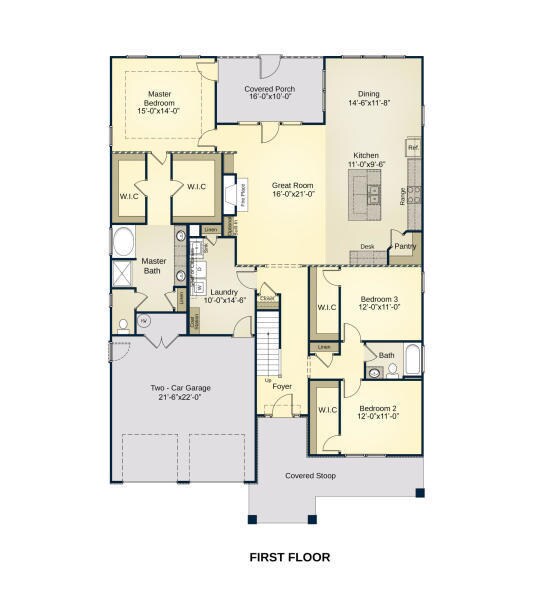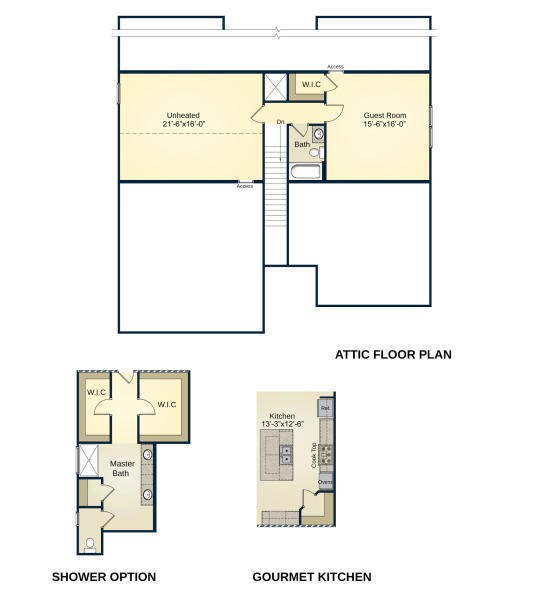
479 Goldenleaf Cir Whispering Pines, NC 28327
Estimated Value: $593,000 - $670,000
Highlights
- Wood Flooring
- Main Floor Primary Bedroom
- No HOA
- Sandhills Farm Life Elementary School Rated 9+
- 1 Fireplace
- Community Basketball Court
About This Home
As of June 2019''The Carthage'' - This home features an open-concept living, kitchen and dining area! Great room showcases fireplace, optional built-in shelving and access to covered porch or patio. Kitchen with bar seating, corner pantry and gourmet kitchen option. Master suite on first floor features access to porch or patio, his and her closets, garden tub and separate shower or shower-only option, his and hers sinks and private water closet. Two bedrooms on first floor share hall access to full bathroom. Mud room/laundry room with garage access and built in bench with coat hooks and cubbies. Second floor with additional bedroom and bathroom. ASK ABOUT CURRENT BUILDER INCENTIVES!
Last Agent to Sell the Property
Better Homes and Gardens Real Estate Lifestyle Property Partners License #232812 Listed on: 06/21/2019

Co-Listed By
Better Homes and Gardens Real Estate Lifestyle Property Partners License #180847
Home Details
Home Type
- Single Family
Est. Annual Taxes
- $232
Year Built
- Built in 2019
Lot Details
- Lot Dimensions are 136x163x100x250
- Irrigation
- Property is zoned RS-CD
Home Design
- Composition Roof
- Stick Built Home
Interior Spaces
- 2,593 Sq Ft Home
- 2-Story Property
- Tray Ceiling
- Ceiling Fan
- 1 Fireplace
- Combination Dining and Living Room
- Washer and Dryer Hookup
Kitchen
- Double Oven
- Built-In Microwave
- Dishwasher
Flooring
- Wood
- Carpet
- Tile
Bedrooms and Bathrooms
- 4 Bedrooms
- Primary Bedroom on Main
- 3 Full Bathrooms
Home Security
- Home Security System
- Termite Clearance
Parking
- 2 Car Attached Garage
- Driveway
Outdoor Features
- Covered patio or porch
Utilities
- Central Air
- Heat Pump System
- Electric Water Heater
- On Site Septic
- Septic Tank
Listing and Financial Details
- Tax Lot 70
Community Details
Overview
- No Home Owners Association
- Summerfield At Arrowstone Subdivision
Recreation
- Community Basketball Court
- Community Playground
- Trails
Ownership History
Purchase Details
Home Financials for this Owner
Home Financials are based on the most recent Mortgage that was taken out on this home.Similar Homes in Whispering Pines, NC
Home Values in the Area
Average Home Value in this Area
Purchase History
| Date | Buyer | Sale Price | Title Company |
|---|---|---|---|
| Gamble Dwayne | $350,000 | None Available |
Property History
| Date | Event | Price | Change | Sq Ft Price |
|---|---|---|---|---|
| 06/21/2019 06/21/19 | Sold | $349,900 | -- | $135 / Sq Ft |
Tax History Compared to Growth
Tax History
| Year | Tax Paid | Tax Assessment Tax Assessment Total Assessment is a certain percentage of the fair market value that is determined by local assessors to be the total taxable value of land and additions on the property. | Land | Improvement |
|---|---|---|---|---|
| 2024 | $3,875 | $580,560 | $60,000 | $520,560 |
| 2023 | $3,991 | $580,560 | $60,000 | $520,560 |
| 2022 | $3,309 | $332,590 | $50,000 | $282,590 |
| 2021 | $3,392 | $332,590 | $50,000 | $282,590 |
| 2020 | $3,255 | $332,590 | $50,000 | $282,590 |
| 2019 | $464 | $332,590 | $50,000 | $282,590 |
| 2018 | $438 | $0 | $0 | $0 |
Agents Affiliated with this Home
-
Scott Lincicome

Seller's Agent in 2019
Scott Lincicome
Better Homes and Gardens Real Estate Lifestyle Property Partners
(910) 315-7856
409 Total Sales
-
Amy McKenzie
A
Seller Co-Listing Agent in 2019
Amy McKenzie
Better Homes and Gardens Real Estate Lifestyle Property Partners
(910) 639-3541
106 Total Sales
-
Martha Gentry

Buyer's Agent in 2019
Martha Gentry
RE/MAX
(910) 690-2441
877 Total Sales
Map
Source: Hive MLS
MLS Number: 191018
APN: 201656060000
- 107 Meadowview Place
- 126 Weathervane Trail
- 42 Spearhead Dr
- 21 Birdie Dr
- 279 Brightleaf Dr
- 40 Bogie Dr
- 1 Pine Crest Dr
- 15 Windsong Place
- 17 Windsong Place
- 2104 Airport Rd
- 38 Windsong Place
- 5 Rafferty Ct
- 219 Pine Ridge Dr
- 83 Pine Lake Dr
- 177 Pine Ridge Dr
- 27 Pine Lake Dr
- 41 Pine Lake Dr
- 8 Sunflower Ct
- 23 Hardee Ln
- 4 Winding Trail
- 479 Goldenleaf Cir
- 487 Goldenleaf Cir
- 497 Goldenleaf Cir
- 387 Wheatfield Way
- 476 Goldenleaf Cir
- 482 Goldenleaf Cir
- 381 Wheatfield Way
- 509 Goldenleaf Cir
- 488 Goldenleaf Cir
- 470 Goldenleaf Cir
- 375 Wheatfield Way
- 464 Goldenleaf Cir
- 515 Goldenleaf Cir
- 494 Goldenleaf Cir
- 100 Meadowview Place
- 101 Meadowview Place
- 396 Wheatfield Way
- 506 Goldenleaf Cir
- 100 High Ridge Ct
- 369 Wheatfield Way


