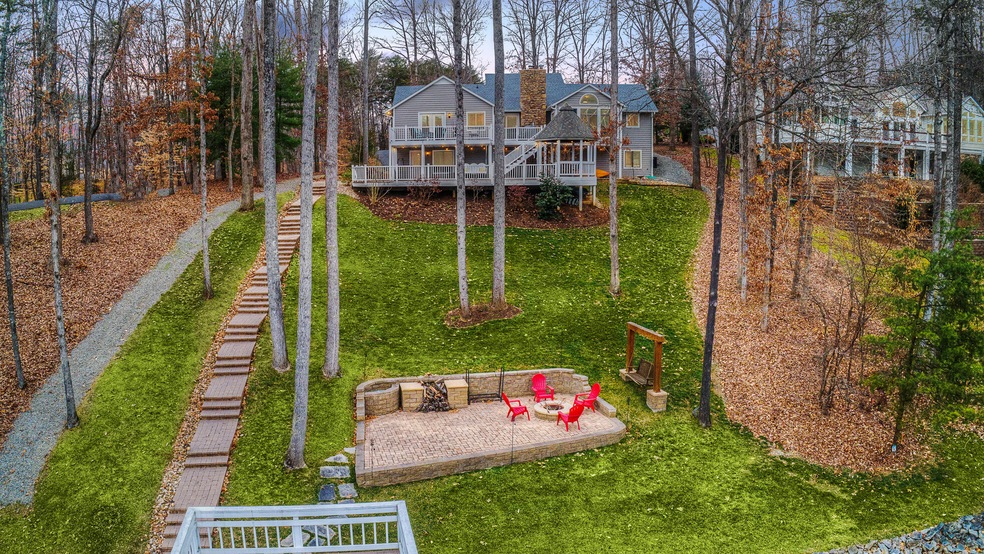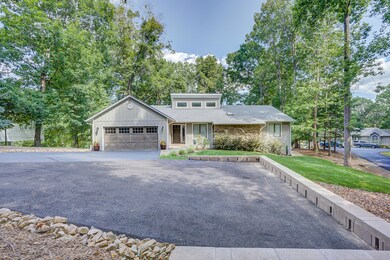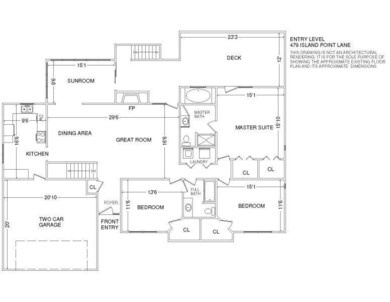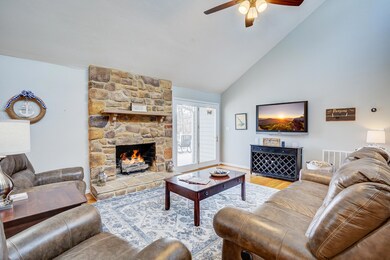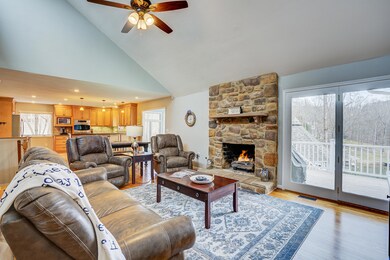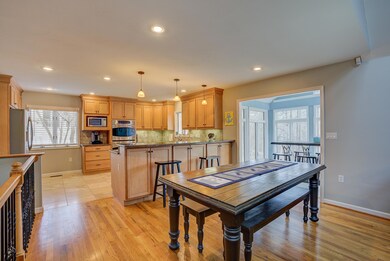
479 Island Pointe Ln Moneta, VA 24121
Highlights
- 109 Feet of Waterfront
- Lake View
- Wooded Lot
- 1 Dock Slip
- Deck
- Cathedral Ceiling
About This Home
As of August 2020DUE TO COVID PLEASE USE CAUTION: Please leave all interior doors open and avoid touching surfaces. Welcome to your own private oasis. Located in the gorgeous, and highly desirable Waverly Community. Owners will enjoy paved walking trails thru-out, access to a pool/tennis complex and clubhouse. This home features main level living, decorated as 5 bedrooms with room for everyone! Enjoy time in the sunroom that opens to the upper deck overlooking the water and take advantage of lower deck offering a gazebo! Take a gentle stroll to the water & you'll enjoy a paver patio, firepit, wood swing, dock with party deck and storage. This deep cove provides a wonderful area for swimming, fishing or just relaxing on a float. New roof 2019, new interior and exterior paint. Some Furnishings convey!
Last Agent to Sell the Property
KELLER WILLIAMS REALTY ROANOKE License #0225234077 Listed on: 02/05/2020

Home Details
Home Type
- Single Family
Est. Annual Taxes
- $3,283
Year Built
- Built in 1990
Lot Details
- 0.72 Acre Lot
- 109 Feet of Waterfront
- Wooded Lot
HOA Fees
- $82 Monthly HOA Fees
Home Design
- Cottage
- Hardboard
Interior Spaces
- Bookcases
- Cathedral Ceiling
- Ceiling Fan
- Gas Log Fireplace
- French Doors
- Great Room with Fireplace
- Sun or Florida Room
- Lake Views
Kitchen
- Cooktop
- Dishwasher
- Disposal
Bedrooms and Bathrooms
- 5 Bedrooms | 2 Main Level Bedrooms
- Walk-In Closet
- 3 Full Bathrooms
- Whirlpool Bathtub
Laundry
- Laundry on main level
- Dryer
- Washer
Basement
- Walk-Out Basement
- Basement Fills Entire Space Under The House
Parking
- 2 Car Attached Garage
- Garage Door Opener
Outdoor Features
- Party Deck
- Rip-Rap
- Dock has a Storage Area
- Boat Hoist or Davit
- 1 Dock Slip
- Deck
- Patio
- Gazebo
- Outdoor Gas Grill
- Front Porch
Schools
- Dudley Elementary School
- Ben Franklin Middle School
- Franklin County High School
Utilities
- Heat Pump System
- Underground Utilities
- Electric Water Heater
- Cable TV Available
Listing and Financial Details
- Tax Lot 32
Community Details
Overview
- Waverly Association
- Waverly Subdivision
Recreation
- Tennis Courts
- Community Pool
Ownership History
Purchase Details
Home Financials for this Owner
Home Financials are based on the most recent Mortgage that was taken out on this home.Purchase Details
Home Financials for this Owner
Home Financials are based on the most recent Mortgage that was taken out on this home.Purchase Details
Home Financials for this Owner
Home Financials are based on the most recent Mortgage that was taken out on this home.Purchase Details
Home Financials for this Owner
Home Financials are based on the most recent Mortgage that was taken out on this home.Purchase Details
Home Financials for this Owner
Home Financials are based on the most recent Mortgage that was taken out on this home.Similar Homes in Moneta, VA
Home Values in the Area
Average Home Value in this Area
Purchase History
| Date | Type | Sale Price | Title Company |
|---|---|---|---|
| Deed | $740,000 | Old Republic Natl Ttl Ins Co | |
| Deed | $690,000 | Fidelity National Title | |
| Interfamily Deed Transfer | -- | None Available | |
| Deed | $674,000 | None Available | |
| Deed | $685,000 | -- |
Mortgage History
| Date | Status | Loan Amount | Loan Type |
|---|---|---|---|
| Open | $617,000 | New Conventional | |
| Previous Owner | $552,000 | New Conventional | |
| Previous Owner | $938,250 | Reverse Mortgage Home Equity Conversion Mortgage | |
| Previous Owner | $274,000 | Purchase Money Mortgage | |
| Previous Owner | $408,206 | New Conventional | |
| Previous Owner | $417,000 | New Conventional | |
| Previous Owner | $70,500 | Credit Line Revolving | |
| Previous Owner | $479,500 | Adjustable Rate Mortgage/ARM | |
| Previous Owner | $100,000 | Unknown |
Property History
| Date | Event | Price | Change | Sq Ft Price |
|---|---|---|---|---|
| 08/31/2020 08/31/20 | Sold | $740,000 | +2.1% | $209 / Sq Ft |
| 08/11/2020 08/11/20 | Pending | -- | -- | -- |
| 02/05/2020 02/05/20 | For Sale | $724,950 | +5.1% | $205 / Sq Ft |
| 05/17/2018 05/17/18 | Sold | $690,000 | -4.8% | $195 / Sq Ft |
| 04/08/2018 04/08/18 | Pending | -- | -- | -- |
| 06/30/2017 06/30/17 | For Sale | $724,900 | -- | $205 / Sq Ft |
Tax History Compared to Growth
Tax History
| Year | Tax Paid | Tax Assessment Tax Assessment Total Assessment is a certain percentage of the fair market value that is determined by local assessors to be the total taxable value of land and additions on the property. | Land | Improvement |
|---|---|---|---|---|
| 2024 | $4,193 | $975,200 | $245,000 | $730,200 |
| 2023 | $3,970 | $650,800 | $240,000 | $410,800 |
| 2022 | $3,970 | $650,800 | $240,000 | $410,800 |
| 2021 | $3,970 | $650,800 | $240,000 | $410,800 |
| 2020 | $3,970 | $650,800 | $240,000 | $410,800 |
| 2019 | $3,641 | $596,900 | $240,000 | $356,900 |
| 2018 | $3,641 | $596,900 | $240,000 | $356,900 |
| 2017 | $3,283 | $556,100 | $240,000 | $316,100 |
| 2016 | $3,283 | $556,100 | $240,000 | $316,100 |
| 2015 | $3,003 | $556,100 | $240,000 | $316,100 |
| 2014 | $3,003 | $556,100 | $240,000 | $316,100 |
| 2013 | $3,003 | $556,100 | $240,000 | $316,100 |
Agents Affiliated with this Home
-
Austin Lovell
A
Seller's Agent in 2020
Austin Lovell
KELLER WILLIAMS REALTY ROANOKE
(540) 493-4801
5 in this area
89 Total Sales
-
Lisa Settle
L
Buyer's Agent in 2020
Lisa Settle
SETTLELAND & REALTY LLC
(703) 932-6863
17 in this area
29 Total Sales
-
Genie Rust
G
Seller's Agent in 2018
Genie Rust
SETTLELAND & REALTY LLC
(540) 529-3575
15 in this area
24 Total Sales
-
Van Renick

Buyer's Agent in 2018
Van Renick
WAINWRIGHT & CO., REALTORS(r)- LAKE
(540) 589-5857
3 in this area
16 Total Sales
Map
Source: Roanoke Valley Association of REALTORS®
MLS Number: 866593
APN: 0481003200
- 549 Island Pointe Ln
- 20 Waverly Ct
- 350 Tracy Dr
- Lot 36 Smokehouse Rd
- Lot 18 Farm Dr
- 308 Buck Run Dr
- 208 Buck Run Dr
- 188 Buck Run Dr
- Lot 2 & 3 Buck Run Dr
- 6478 Scruggs Rd
- Lot 40 Harbour Crossing Dr
- Lot 30 Harbour Crossing Dr
- Lot 29 Harbour Crossing Dr
- 60 Surber Dr
- Lot 34 Harbour Crossing Dr
- Lot 35 Harbour Crossing Dr
- 100 Surber Dr
- 73 Windmere Trail
- 200 Surber Dr
- 77 Sunview Cir
