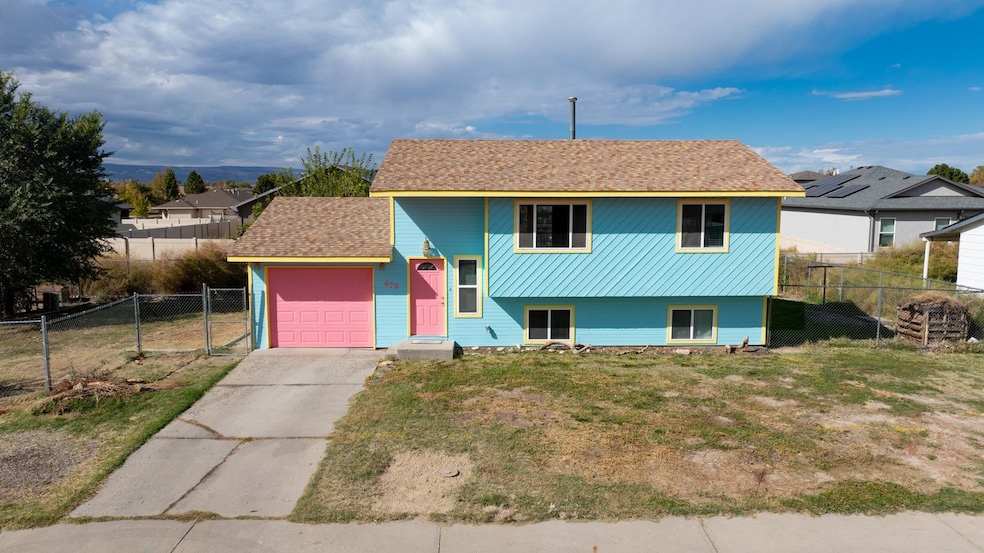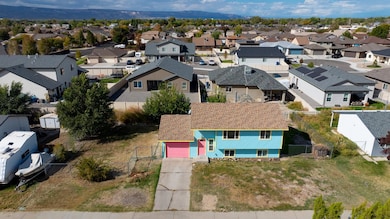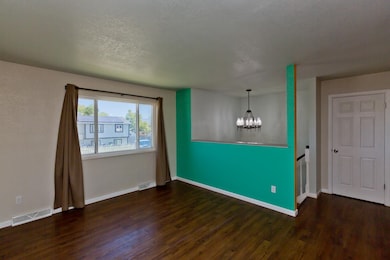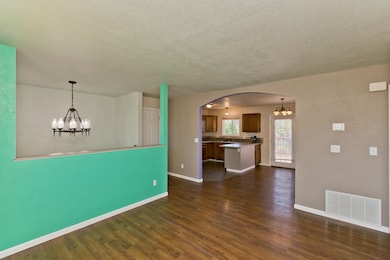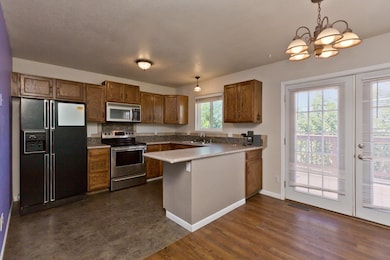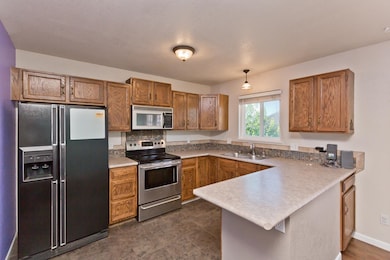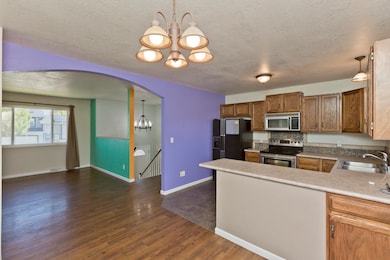
479 Royal Ann Way Grand Junction, CO 81504
Estimated payment $2,042/month
Highlights
- Hot Property
- Deck
- 1 Car Attached Garage
- RV Access or Parking
- Hydromassage or Jetted Bathtub
- Eat-In Kitchen
About This Home
Be embraced by the bright and cheery nature of this home. Freshly painted with beautiful and inviting colors this bi-level home is a rare treat. Come and see a house that is bursting with convenience and comfort. Four bedrooms, 2 1/2 bathrooms, and a well-appointed primary suite on top floor, which boasts a walk-in closet, beautifully tiled shower, roomy seating, and large jetted tub. Enjoy the convenience of a coat closet at the top of the stairs, ample storage beneath the stairs, two living areas and built-in linen closets in both full bathrooms. Central heating and air will keep you and your family comfortable all year round. This home offers a brand new beautifully stained deck, steel cable clothesline, large backyard with a stunning rose bush, and RV parking.
Home Details
Home Type
- Single Family
Est. Annual Taxes
- $1,662
Year Built
- Built in 1982
Lot Details
- 6,534 Sq Ft Lot
- Lot Dimensions are 65x102
- Chain Link Fence
- Landscaped
- Property is zoned RMF-5
HOA Fees
- $7 Monthly HOA Fees
Home Design
- Bi-Level Home
- Wood Frame Construction
- Asphalt Roof
- Masonite
Interior Spaces
- Window Treatments
- Family Room Downstairs
- Living Room
- Dining Room
- Finished Basement
Kitchen
- Eat-In Kitchen
- Microwave
- Dishwasher
- Laminate Countertops
- Disposal
Flooring
- Carpet
- Laminate
- Vinyl
Bedrooms and Bathrooms
- 4 Bedrooms
- Primary Bedroom located in the basement
- Walk-In Closet
- 3 Bathrooms
- Hydromassage or Jetted Bathtub
- Walk-in Shower
Laundry
- Laundry on lower level
- Dryer
- Washer
Parking
- 1 Car Attached Garage
- Garage Door Opener
- RV Access or Parking
Outdoor Features
- Deck
Schools
- Chatfield Elementary School
- Grand Mesa Middle School
- Central High School
Utilities
- Refrigerated Cooling System
- Forced Air Heating System
- Programmable Thermostat
Community Details
- Cherrywood Subdivision
Listing and Financial Details
- Assessor Parcel Number 2943-151-34-011
Map
Home Values in the Area
Average Home Value in this Area
Tax History
| Year | Tax Paid | Tax Assessment Tax Assessment Total Assessment is a certain percentage of the fair market value that is determined by local assessors to be the total taxable value of land and additions on the property. | Land | Improvement |
|---|---|---|---|---|
| 2024 | $1,320 | $17,750 | $3,050 | $14,700 |
| 2023 | $1,320 | $17,750 | $3,050 | $14,700 |
| 2022 | $1,129 | $14,910 | $3,480 | $11,430 |
| 2021 | $1,133 | $15,330 | $3,580 | $11,750 |
| 2020 | $1,004 | $13,870 | $2,500 | $11,370 |
| 2019 | $952 | $13,870 | $2,500 | $11,370 |
| 2018 | $795 | $10,610 | $2,160 | $8,450 |
| 2017 | $792 | $10,610 | $2,160 | $8,450 |
| 2016 | $642 | $9,930 | $2,390 | $7,540 |
| 2015 | $651 | $9,930 | $2,390 | $7,540 |
| 2014 | $629 | $9,620 | $1,830 | $7,790 |
Property History
| Date | Event | Price | List to Sale | Price per Sq Ft | Prior Sale |
|---|---|---|---|---|---|
| 11/12/2025 11/12/25 | For Sale | $360,000 | 0.0% | $227 / Sq Ft | |
| 10/28/2025 10/28/25 | Pending | -- | -- | -- | |
| 10/12/2025 10/12/25 | For Sale | $360,000 | +60.0% | $227 / Sq Ft | |
| 08/23/2019 08/23/19 | Sold | $225,000 | +2.3% | $142 / Sq Ft | View Prior Sale |
| 07/25/2019 07/25/19 | Pending | -- | -- | -- | |
| 07/21/2019 07/21/19 | For Sale | $220,000 | +38.4% | $139 / Sq Ft | |
| 12/12/2014 12/12/14 | Sold | $159,000 | -9.1% | $100 / Sq Ft | View Prior Sale |
| 11/04/2014 11/04/14 | Pending | -- | -- | -- | |
| 04/17/2014 04/17/14 | For Sale | $174,900 | -- | $110 / Sq Ft |
Purchase History
| Date | Type | Sale Price | Title Company |
|---|---|---|---|
| Warranty Deed | $225,000 | Heritage Title Company | |
| Warranty Deed | $159,000 | Land Title Guarantee Company | |
| Warranty Deed | $134,000 | None Available | |
| Warranty Deed | $64,000 | First American Title Co | |
| Deed | -- | -- | |
| Deed | $49,000 | -- |
Mortgage History
| Date | Status | Loan Amount | Loan Type |
|---|---|---|---|
| Open | $180,000 | New Conventional | |
| Previous Owner | $156,120 | FHA | |
| Previous Owner | $107,200 | Purchase Money Mortgage |
About the Listing Agent

Greetings, meet Jaime Kuchyt, a true Grand Valley native. Hailing from Mesa County, Jaime is the fourth generation to proudly call this valley home, having resided in locations ranging from Collbran to Fruita.
Jaime's heart is deeply connected to the abundance of outdoor activities this region offers. The boundless possibilities make life here truly exceptional. With a loving family by Jaime's side, hunting, camping, four-wheeling, and all the delightful fishing opportunities of the area
Jaime's Other Listings
Source: Grand Junction Area REALTOR® Association
MLS Number: 20254894
APN: 2943-151-34-011
- 467 Bing St
- 3165 Dazie Jo St
- 466 Chatfield Ln
- 3189 Summit Way
- 3194 Summit Ct
- 457 Fox Meadows Ct
- 450 Fox Meadows Ct
- 505 Casey Way
- 3161 Glendam Dr
- 3146 D 3 4 Rd
- 449 Shire Dr Unit A
- 3150 Pear Pond Ct
- 3208 Emerald Ct
- 486 Coronado Ct Unit B
- 495 Coronado Ct Unit C
- 475 Sundown Dr
- 506 Grama Ct
- 3200 Bunting Ave
- 3142 Grama Ave
- 435 32 Rd Unit 225
- 3108 1/2 Palomino Way
- 406 Grays Peak Ct
- 391 Sunnyside Cir
- 3111 F Rd Unit Studio
- 3111 F Rd
- 454 Lewis St
- 627 Kings Glen Loop
- 2929 Bunting Ave Unit 2929 Bunting Ave #D
- 658 30 Rd
- 2915 Orchard Ave Unit A-11
- 2915 Orchard Ave Unit B15
- 2915 Orchard Ave Unit B-32
- 2920 Walnut Ave
- 593 Redwing Ln
- 588 W Indian Creek Dr
- 2869 Sophia Way
- 2851 Belford Ave Unit A
- 2240 Elm Ave Unit B
- 590 Treviso Ct
- 491 28 1 4 Rd
