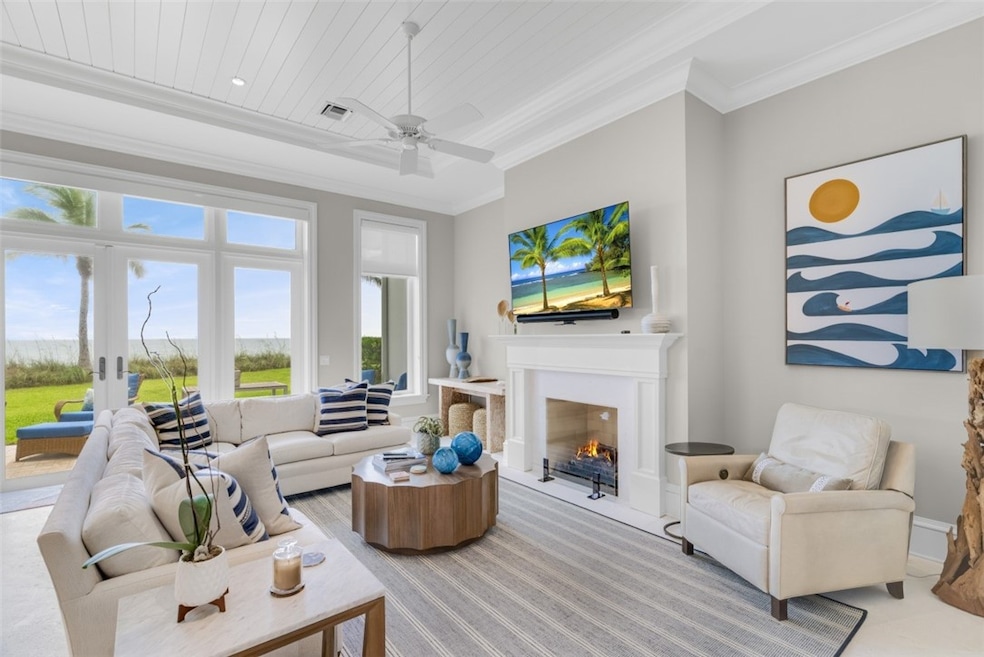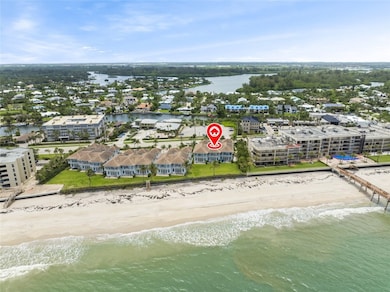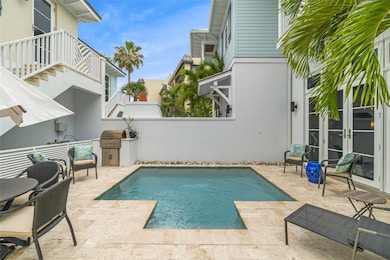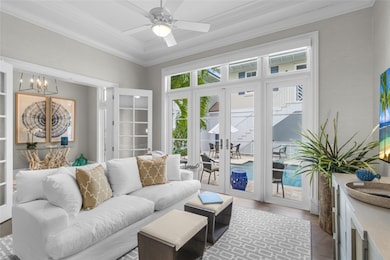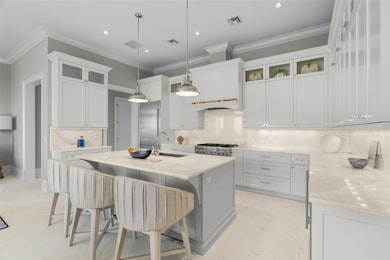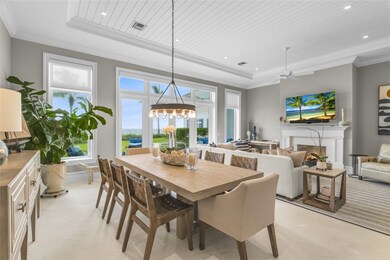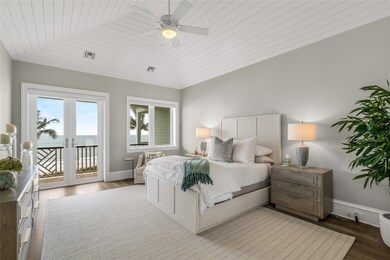4790 Jimmy Buffett Memorial Hwy Vero Beach, FL 32963
Estimated payment $23,757/month
Highlights
- Ocean Front
- Outdoor Pool
- 1 Fireplace
- Beachland Elementary School Rated A-
- Wood Flooring
- High Ceiling
About This Home
Sophisticated ocean living for discerning buyers seeking like-new condition, superior privacy, fit/finish w/sing fam ownership +lock/leave maintenance! Seldom used Surf Club townhome w/guest house + kitchenette over garage, pool + elevator offers superior green space + privacy within an 11-unit enclave offering house-like spaces, luxe build fit/finish + maintenance free living! Flex spaces, abundant natural light + prime 'close to all things Vero' locale w/gourmet grocer, wine bar across st, Ocean Dr, Village Beach shops an easy walk/drive! Turn key avail! Oceanfront living at its very best!
Listing Agent
Douglas Elliman Florida LLC Brokerage Phone: 772-538-4503 License #3106981 Listed on: 06/08/2025

Home Details
Home Type
- Single Family
Est. Annual Taxes
- $44,596
Year Built
- Built in 2017
Lot Details
- Ocean Front
- West Facing Home
Parking
- 2 Car Detached Garage
- Driveway
Home Design
- Tile Roof
Interior Spaces
- 3,297 Sq Ft Home
- 2-Story Property
- Elevator
- Crown Molding
- High Ceiling
- 1 Fireplace
- Window Treatments
- Ocean Views
Kitchen
- Built-In Oven
- Range
- Microwave
- Dishwasher
- Wine Cooler
- Kitchen Island
- Disposal
Flooring
- Wood
- Slate Flooring
Bedrooms and Bathrooms
- 4 Bedrooms
- Split Bedroom Floorplan
- Closet Cabinetry
- Walk-In Closet
Laundry
- Laundry Room
- Laundry on upper level
- Dryer
- Washer
Outdoor Features
- Outdoor Pool
- Property has ocean access
- Beach Access
- Balcony
- Patio
- Built-In Barbecue
Utilities
- Central Heating and Cooling System
Community Details
- Association fees include common areas, ground maintenance, maintenance structure, reserve fund, roof
- Beacon Management Association
- Surf Club Subdivision
Listing and Financial Details
- Tax Lot 2
- Assessor Parcel Number 32402900029000000002.0
Map
Home Values in the Area
Average Home Value in this Area
Property History
| Date | Event | Price | List to Sale | Price per Sq Ft |
|---|---|---|---|---|
| 06/08/2025 06/08/25 | For Sale | $3,795,000 | -- | $1,151 / Sq Ft |
Source: REALTORS® Association of Indian River County
MLS Number: 288533
- 4800 Highway A1a Unit 110
- 4800 Highway A1a Unit 315
- 4800 Highway A1a Unit 413
- 4800 Highway A1a Unit 314
- 4800 Highway A1a Unit 506
- 4800 Jimmy Buffett Memorial Hwy Unit 313
- 4800 Jimmy Buffett Memorial Hwy Unit 314
- 4601 Highway A1a Unit 107
- 4601 Highway A1a Unit 506
- 4601 Highway A1a Unit 102
- 4601 Highway A1a Unit 405
- 4600 Highway A1a Unit 209
- 4600 Highway A1a Unit 505
- 4600 Highway A1a Unit 504 & 505
- 4600 Highway A1a Unit 206
- 4800 Bethel Creek Dr Unit 7S
- 4450 Highway A1a Unit 406
- 4450 Highway A1a Unit 102
- 5000 Highway A1a Unit 430
- 5000 Highway A1a Unit 534
- 4770 Highway A1a
- 4800 Highway A1a Unit 203
- 4800 Highway A1a Unit 116
- 4800 Highway A1a Unit 209
- 4800 Highway A1a Unit 506
- 4800 Highway A1a Unit 307
- 4800 Jimmy Buffett Memorial Hwy Unit 207
- 4601 Highway A1a Unit 403
- 4601 Highway A1a Unit 503
- 4601 Highway A1a Unit 202
- 4600 Highway A1a Unit 404
- 4600 Highway A1a Unit 308
- 4600 Highway A1a Unit 507
- 4600 Highway A1a Unit 206
- 4600 Highway A1a Unit 505
- 4800 Bethel Creek Dr Unit 5S
- 4450 Highway A1a Unit 406
- 4450 Highway A1a Unit 303
- 4450 Highway A1a Unit 401
- 4450 Highway A1a Unit 504
