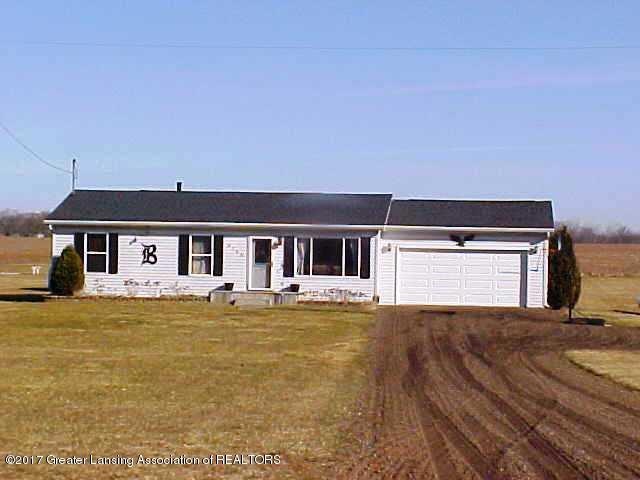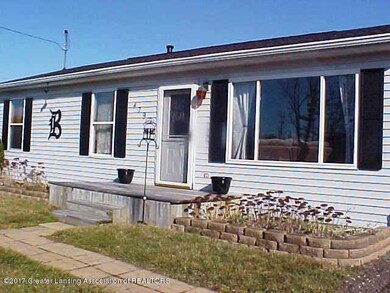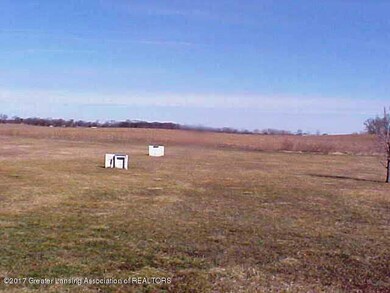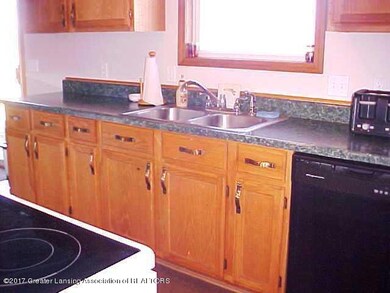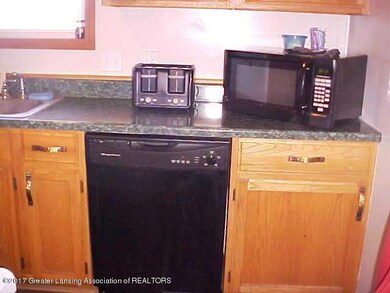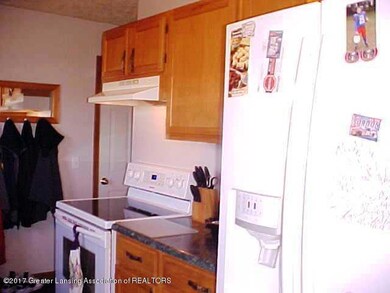
4790 Kinneville Rd Onondaga, MI 49264
Estimated Value: $193,000 - $252,002
Highlights
- Deck
- 2 Car Attached Garage
- Forced Air Heating and Cooling System
- Ranch Style House
- Living Room
- Dining Room
About This Home
As of June 2017Enjoy the low taxes and gorgeous country setting! Nice ranch with 3 bedrooms (3rd one in lower level with egress)2 full baths, partially finished lower level and attached garage on 2 acres. Newer oak kitchen with all appliances, nice dining area with pergo flooring and slider that looks out over the deck and serene setting in back. Large 3rd bedroom and new roof in 2016. Nice sized master w/ walk in closet and full bath. Also a rec-room area in lower level easy to finish, plus a storage area could be an office. A great place to call home with easy access to Mason, Leslie and X-way. Note- pool and window treatments are reserved, sq ft per assessor record. A great find at a great price!!
Last Agent to Sell the Property
Gail Rouhier
Red Carpet Keim'Start Packing' License #650245-846 Listed on: 05/08/2017
Home Details
Home Type
- Single Family
Est. Annual Taxes
- $1,371
Year Built
- Built in 2000
Lot Details
- 2 Acre Lot
- Lot Dimensions are 220 x 396
Parking
- 2 Car Attached Garage
- Gravel Driveway
Home Design
- Ranch Style House
- Shingle Roof
- Vinyl Siding
Interior Spaces
- Living Room
- Dining Room
- Fire and Smoke Detector
Kitchen
- Range
- Laminate Countertops
Bedrooms and Bathrooms
- 3 Bedrooms
- 2 Full Bathrooms
Laundry
- Dryer
- Washer
Partially Finished Basement
- Basement Fills Entire Space Under The House
- Bedroom in Basement
- Basement Window Egress
Outdoor Features
- Deck
Utilities
- Forced Air Heating and Cooling System
- Heating System Uses Propane
- Well
- Water Heater
- Septic Tank
Ownership History
Purchase Details
Home Financials for this Owner
Home Financials are based on the most recent Mortgage that was taken out on this home.Purchase Details
Purchase Details
Purchase Details
Home Financials for this Owner
Home Financials are based on the most recent Mortgage that was taken out on this home.Purchase Details
Home Financials for this Owner
Home Financials are based on the most recent Mortgage that was taken out on this home.Purchase Details
Purchase Details
Home Financials for this Owner
Home Financials are based on the most recent Mortgage that was taken out on this home.Purchase Details
Similar Home in Onondaga, MI
Home Values in the Area
Average Home Value in this Area
Purchase History
| Date | Buyer | Sale Price | Title Company |
|---|---|---|---|
| Church Christen | $130,000 | Transnation Title Agency | |
| Fifth Third Mortgagelcl | $81,535 | None Available | |
| Balyeat Michelle W | -- | Tri County Title Agency Inc | |
| Balyeat Frank W J | -- | Tri County Title Agency Inc | |
| Balyeat Michelle W | $73,300 | Tri County Title Agency Inc | |
| Household Finance Corp Iii | $68,179 | None Available | |
| Raymond Nathan | $17,000 | First American Title Ins Co | |
| Tanner Darrren G | $16,000 | -- |
Mortgage History
| Date | Status | Borrower | Loan Amount |
|---|---|---|---|
| Open | Church Christen M | $124,000 | |
| Closed | Church Christen | $127,645 | |
| Previous Owner | Balyeat Michelle | $2,625 | |
| Previous Owner | Balyeat Michelle W | $74,766 | |
| Previous Owner | Raymond Nathan | $129,200 | |
| Previous Owner | Raymond Nathan | $123,250 | |
| Previous Owner | Raymond Nathan | $110,900 | |
| Previous Owner | Raymond Nathan | $107,250 | |
| Previous Owner | Raymond Nathan | $101,000 |
Property History
| Date | Event | Price | Change | Sq Ft Price |
|---|---|---|---|---|
| 06/16/2017 06/16/17 | Sold | $130,000 | +4.1% | $99 / Sq Ft |
| 06/05/2017 06/05/17 | Pending | -- | -- | -- |
| 05/08/2017 05/08/17 | For Sale | $124,900 | 0.0% | $95 / Sq Ft |
| 04/28/2017 04/28/17 | Pending | -- | -- | -- |
| 03/22/2017 03/22/17 | For Sale | $124,900 | -- | $95 / Sq Ft |
Tax History Compared to Growth
Tax History
| Year | Tax Paid | Tax Assessment Tax Assessment Total Assessment is a certain percentage of the fair market value that is determined by local assessors to be the total taxable value of land and additions on the property. | Land | Improvement |
|---|---|---|---|---|
| 2024 | $2,270 | $82,400 | $16,000 | $66,400 |
| 2023 | $2,110 | $72,100 | $15,300 | $56,800 |
| 2022 | $2,110 | $67,600 | $17,000 | $50,600 |
| 2021 | $2,104 | $66,700 | $0 | $0 |
| 2020 | $2,076 | $60,000 | $0 | $0 |
| 2019 | $2,175 | $57,500 | $15,000 | $42,500 |
| 2018 | $2,124 | $54,200 | $15,000 | $39,200 |
| 2017 | $1,452 | $54,200 | $15,000 | $39,200 |
| 2016 | -- | $55,900 | $16,600 | $39,300 |
| 2015 | -- | $41,100 | $18,000 | $23,100 |
| 2014 | -- | $44,100 | $20,000 | $24,100 |
Agents Affiliated with this Home
-

Seller's Agent in 2017
Gail Rouhier
Red Carpet Keim'Start Packing'
-
Danielle French
D
Buyer's Agent in 2017
Danielle French
Keller Williams Realty Lansing
(517) 853-6390
89 Total Sales
Map
Source: Greater Lansing Association of Realtors®
MLS Number: 214130
APN: 13-13-15-300-011
- 4181 Hunters Ln
- 3588 Kinneville Rd
- 5340 Old Plank Rd
- 2958 S Edgar Rd
- 6149 Ferris Rd
- 2583 S Edgar Rd
- V/L S Edgar Road Lot H
- 3940 Tuttle Rd
- 12898 Walker Rd
- 12247 Onondaga Rd
- 4662 W Barnes Rd
- 6196 Plains Rd
- 11459 Vfw Rd
- 5715 W Barnes Rd
- 0 S Edgar Rd Lot I
- 6265 Tucker Rd
- 12011 Hopcraft Rd
- 2380 S Waverly Rd
- 0 Covert Rd
- 5 W Barnes Rd
- 4790 Kinneville Rd
- 4780 Kinneville Rd
- 4800 Kinneville Rd
- 4819 Kinneville Rd
- 4777 Kinneville Rd
- 4940 Kinneville Rd
- 4941 Kinneville Rd
- 4950 Kinneville Rd
- 3941 Crain Rd
- 3915 Crain Rd
- 4011 Crain Rd
- 0 Crain Rd
- 3887 Crain Rd
- 5933 Kinneville Rd
- 4764 Kinneville Rd
- 5001 Kinneville Rd
- 4050 Crain Rd
- 4714 Kinneville Rd
- 3837 Crain Rd
- 4711 Kinneville Rd
