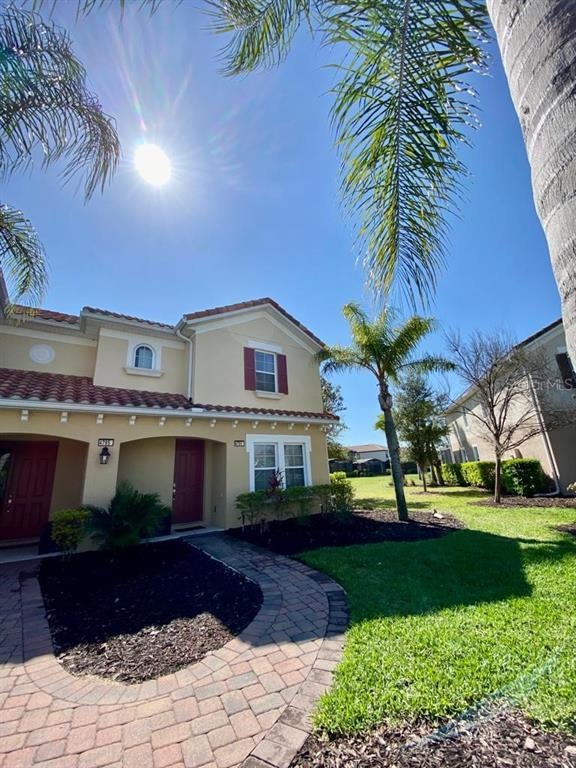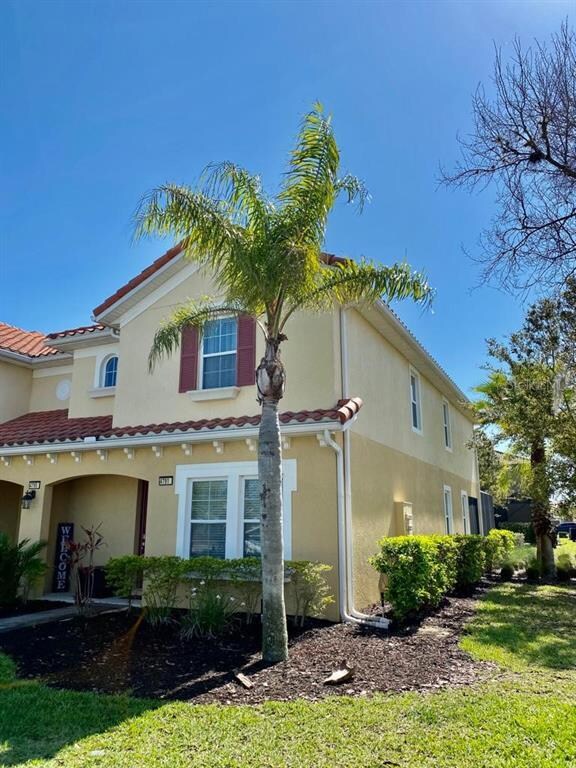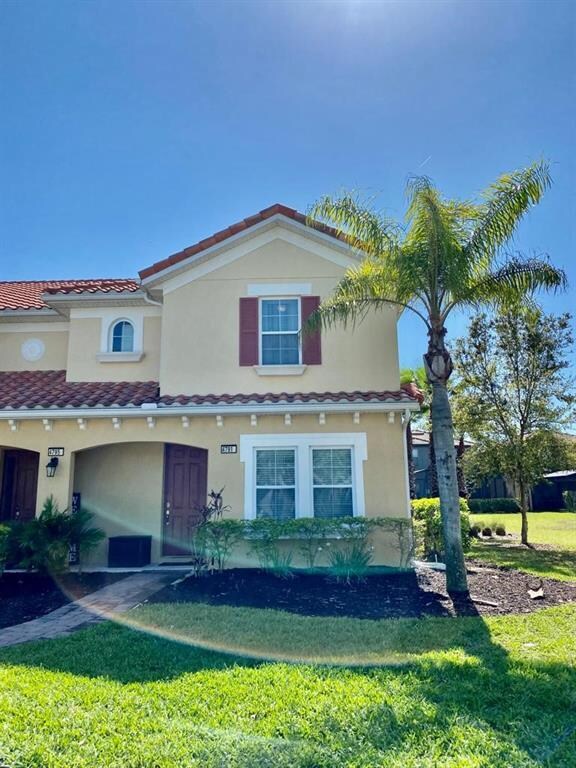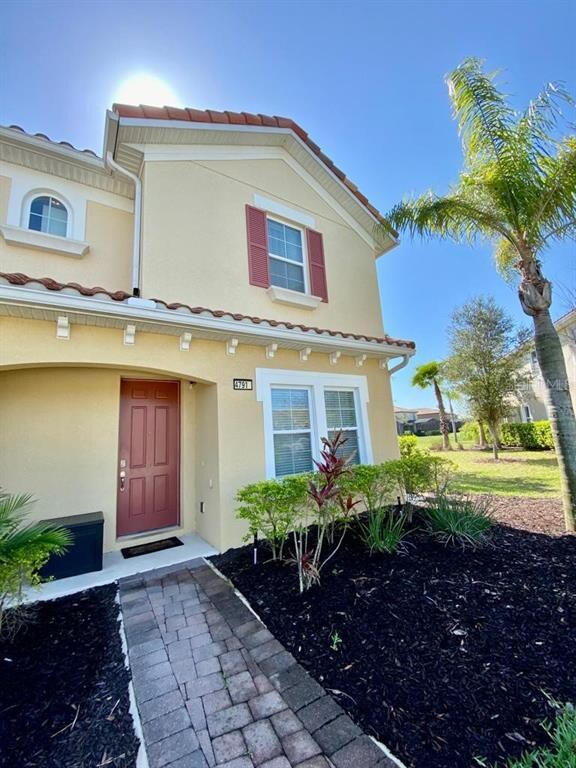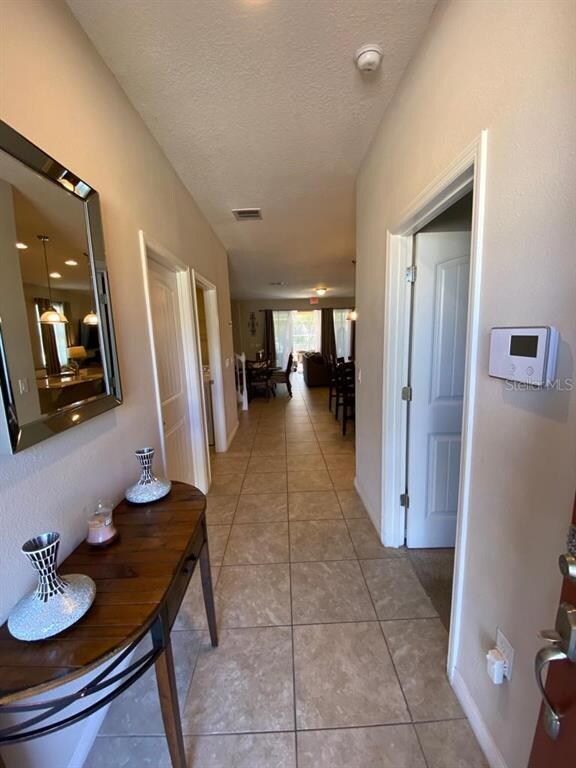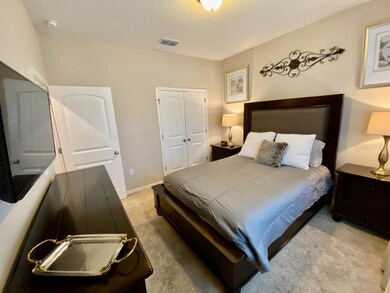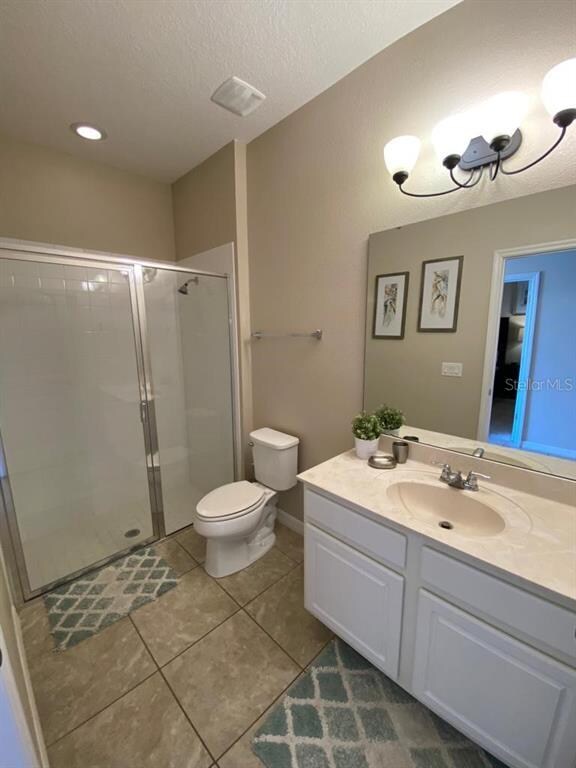
4791 Terrasonesta Dr Davenport, FL 33837
Highlights
- Fitness Center
- Gated Community
- Clubhouse
- Heated In Ground Pool
- Open Floorplan
- End Unit
About This Home
As of April 20234791 Terrasonesta Dr. is the VACATION HOME you have been looking for! With 5 bedrooms and 5 full bathrooms, plus 1/2 bath, this can be a wonderful second home for your family or a lucrative investment home! This END UNIT townhome with private pool is located in a cul-de-sac, with additional parking spaces and privacy. As you walk into this FULLY FURNISHED home, you'll see a spacious bedroom, a full bathroom across the entrance hall, followed by laundry room, and a magnificent OPEN FLOORPLAN with kitchen, dinning and living room, all with a lovely view of the private pool in the back. In the back side, you have a convenient half-bathroom, close to the lanai where your guests can enjoy a nice BBQ by the pool with conservation views. Under the stairs you have an extra-large owners closet where you can store personal items when you have Airbnb guests. Stepping on the second floor, you will see two spacious master suites, one facing the front and the other facing the back of the house, and two additional bedrooms with en-suite bathrooms. There is enough space for you and your guests to stay comfortably, all within short distance from one of the most amazing Amenities in the area, with pool, lazy river, bar/restaurant and tennis courts. Schedule your showing today. This one won't last long!
Last Agent to Sell the Property
TALENT REALTY SOLUTIONS License #3455763 Listed on: 03/20/2022
Townhouse Details
Home Type
- Townhome
Est. Annual Taxes
- $6,305
Year Built
- Built in 2015
Lot Details
- 5,754 Sq Ft Lot
- End Unit
- Northwest Facing Home
- Irrigation
HOA Fees
- $275 Monthly HOA Fees
Home Design
- Slab Foundation
- Tile Roof
- Block Exterior
Interior Spaces
- 2,460 Sq Ft Home
- 2-Story Property
- Open Floorplan
- Furnished
- Ceiling Fan
- Window Treatments
- Sliding Doors
- Family Room Off Kitchen
- Combination Dining and Living Room
Kitchen
- Eat-In Kitchen
- Range<<rangeHoodToken>>
- <<microwave>>
- Dishwasher
- Wine Refrigerator
- Stone Countertops
- Disposal
Flooring
- Carpet
- Ceramic Tile
Bedrooms and Bathrooms
- 5 Bedrooms
- Walk-In Closet
Laundry
- Dryer
- Washer
Outdoor Features
- Heated In Ground Pool
- Exterior Lighting
- Outdoor Grill
Utilities
- Central Heating and Cooling System
- Cable TV Available
Listing and Financial Details
- Down Payment Assistance Available
- Visit Down Payment Resource Website
- Tax Lot 43
- Assessor Parcel Number 27-26-10-701303-000430
- $2,596 per year additional tax assessments
Community Details
Overview
- Association fees include 24-hour guard, common area taxes, community pool, internet, recreational facilities, security, trash
- Wanda Texas Association
- Visit Association Website
- Built by DR Horton
- Oakmont Twnhms Ph 1 Subdivision
Amenities
- Clubhouse
Recreation
- Tennis Courts
- Recreation Facilities
- Community Playground
- Fitness Center
- Community Pool
Pet Policy
- No Pets Allowed
Security
- Security Service
- Gated Community
Ownership History
Purchase Details
Home Financials for this Owner
Home Financials are based on the most recent Mortgage that was taken out on this home.Purchase Details
Home Financials for this Owner
Home Financials are based on the most recent Mortgage that was taken out on this home.Purchase Details
Similar Homes in the area
Home Values in the Area
Average Home Value in this Area
Purchase History
| Date | Type | Sale Price | Title Company |
|---|---|---|---|
| Warranty Deed | $497,000 | Modern Title & Escrow Llc | |
| Warranty Deed | $303,535 | Dhi Title Of Florida Inc | |
| Warranty Deed | $1,080,000 | First American Title |
Mortgage History
| Date | Status | Loan Amount | Loan Type |
|---|---|---|---|
| Open | $422,450 | New Conventional | |
| Previous Owner | $197,200 | Adjustable Rate Mortgage/ARM |
Property History
| Date | Event | Price | Change | Sq Ft Price |
|---|---|---|---|---|
| 02/06/2025 02/06/25 | Price Changed | $464,000 | -1.1% | $189 / Sq Ft |
| 09/20/2024 09/20/24 | Price Changed | $469,000 | -4.1% | $191 / Sq Ft |
| 09/10/2024 09/10/24 | Price Changed | $489,000 | -2.0% | $199 / Sq Ft |
| 08/07/2024 08/07/24 | For Sale | $499,000 | +0.4% | $203 / Sq Ft |
| 04/21/2023 04/21/23 | Sold | $497,000 | -0.6% | $202 / Sq Ft |
| 03/13/2023 03/13/23 | Pending | -- | -- | -- |
| 03/08/2023 03/08/23 | Price Changed | $499,900 | -2.9% | $203 / Sq Ft |
| 01/31/2023 01/31/23 | For Sale | $514,900 | -0.2% | $209 / Sq Ft |
| 04/12/2022 04/12/22 | Sold | $516,000 | +3.6% | $210 / Sq Ft |
| 03/28/2022 03/28/22 | Pending | -- | -- | -- |
| 03/20/2022 03/20/22 | For Sale | $498,000 | +64.1% | $202 / Sq Ft |
| 08/17/2018 08/17/18 | Off Market | $303,535 | -- | -- |
| 11/25/2015 11/25/15 | Sold | $303,535 | -5.3% | $127 / Sq Ft |
| 07/03/2015 07/03/15 | Pending | -- | -- | -- |
| 12/15/2014 12/15/14 | Price Changed | $320,535 | -0.1% | $134 / Sq Ft |
| 11/19/2014 11/19/14 | Price Changed | $320,805 | -0.6% | $134 / Sq Ft |
| 11/06/2014 11/06/14 | Price Changed | $322,805 | +1.1% | $135 / Sq Ft |
| 10/28/2014 10/28/14 | Price Changed | $319,260 | -3.0% | $133 / Sq Ft |
| 09/10/2014 09/10/14 | For Sale | $329,260 | -- | $137 / Sq Ft |
Tax History Compared to Growth
Tax History
| Year | Tax Paid | Tax Assessment Tax Assessment Total Assessment is a certain percentage of the fair market value that is determined by local assessors to be the total taxable value of land and additions on the property. | Land | Improvement |
|---|---|---|---|---|
| 2023 | $9,261 | $435,500 | $100 | $435,400 |
| 2022 | $7,515 | $275,000 | $0 | $0 |
| 2021 | $6,305 | $250,000 | $100 | $249,900 |
| 2020 | $6,135 | $243,500 | $100 | $243,400 |
| 2018 | $6,634 | $265,500 | $100 | $265,400 |
| 2017 | $6,437 | $268,000 | $0 | $0 |
| 2016 | $6,562 | $278,500 | $0 | $0 |
| 2015 | $83 | $5,500 | $0 | $0 |
| 2014 | $1,779 | $5,000 | $0 | $0 |
Agents Affiliated with this Home
-
Michael Chen
M
Seller's Agent in 2024
Michael Chen
LA ROSA REALTY LLC
(503) 888-8070
6 in this area
126 Total Sales
-
Jay Wells

Seller's Agent in 2023
Jay Wells
JAY WELLS REAL ESTATE INC
(407) 492-5702
9 in this area
83 Total Sales
-
Andreia Beraldo

Seller's Agent in 2022
Andreia Beraldo
TALENT REALTY SOLUTIONS
(804) 475-1710
2 in this area
64 Total Sales
-
Diogo Esteves

Buyer's Agent in 2015
Diogo Esteves
EXP REALTY LLC
(407) 704-0785
3 Total Sales
Map
Source: Stellar MLS
MLS Number: O6011971
APN: 27-26-10-701303-000430
- 4787 Terrasonesta Dr
- 4775 Terrasonesta Dr
- 8012 Oak Shadow Ct
- 8020 Oak Shadow Ct
- 4751 Terrasonesta Dr
- 4738 Terrasonesta Dr
- 4722 Terrasonesta Dr
- 5452 Misty Oak Cir
- 4710 Terrasonesta Dr
- 7247 Oakmoss Loop
- 4723 Terrasonesta Dr
- 5465 Misty Oak Cir
- 5537 Misty Oak Cir
- 7252 Oakmoss Loop
- 7260 Oakmoss Loop
- 7376 Oakmoss Loop
- 7380 Oakmoss Loop
- 4683 Terrasonesta Dr
- 7384 Oakmoss Loop
- 6052 Broad Oak Dr
