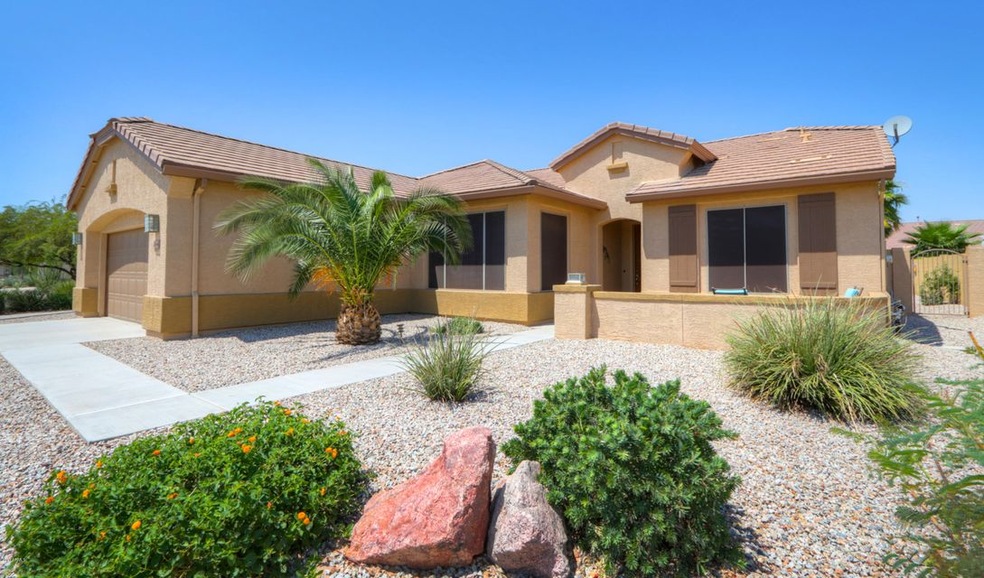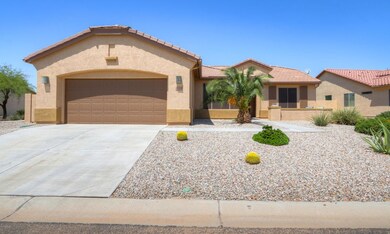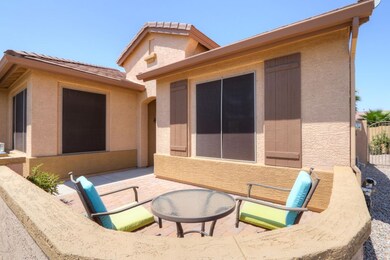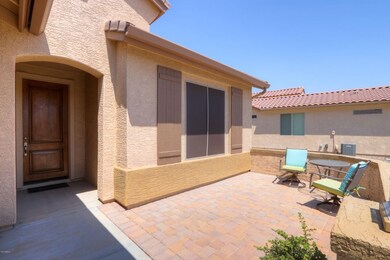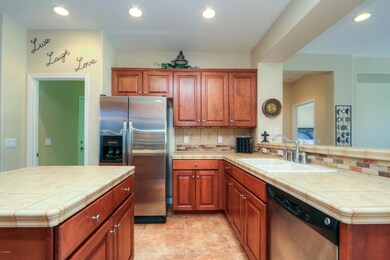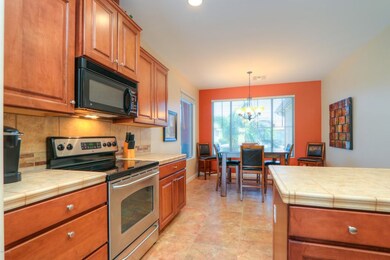
Estimated Value: $419,499 - $547,000
Highlights
- Golf Course Community
- Gated with Attendant
- RV Parking in Community
- Fitness Center
- Heated Spa
- Community Lake
About This Home
As of October 2017Gorgeous Integra block construction home w/North/South exposure! You will love this home from the front paver courtyard to the professionally landscaped backyard w/views of the walking path. This 2 Bedroom + DEN home has a split floor plan which gives you & your guests plenty of privacy. Kitchen features Maple cabinets, roll out shelves, SS appliances, tile backsplash, breakfast bar & island. Master has a bay window, oversized tile shower & large closet. So many extras such as 20'' tile, window treatments, custom paint, gutters, upgraded fans & lighting. Exterior was painted in 2015. Garage has 4 ft ext for large truck or extra storage. Step out back to the large covered patio w/fully fenced backyard, lush landscaping & beautiful side views of the walking path. Come see for yourself!
Last Agent to Sell the Property
Elite Real Estate Pros License #SA633394000 Listed on: 09/05/2017
Last Buyer's Agent
Elite Real Estate Pros License #SA633394000 Listed on: 09/05/2017
Home Details
Home Type
- Single Family
Est. Annual Taxes
- $2,941
Year Built
- Built in 2006
Lot Details
- 9,148 Sq Ft Lot
- Desert faces the front and back of the property
- Wrought Iron Fence
- Block Wall Fence
- Front and Back Yard Sprinklers
- Sprinklers on Timer
Parking
- 2 Car Garage
- Garage Door Opener
Home Design
- Tile Roof
- Block Exterior
- Stucco
Interior Spaces
- 1,968 Sq Ft Home
- 1-Story Property
- Ceiling height of 9 feet or more
- Double Pane Windows
- Low Emissivity Windows
- Solar Screens
Kitchen
- Eat-In Kitchen
- Built-In Microwave
- Dishwasher
- Kitchen Island
Flooring
- Carpet
- Tile
Bedrooms and Bathrooms
- 2 Bedrooms
- Walk-In Closet
- Primary Bathroom is a Full Bathroom
- 2 Bathrooms
- Dual Vanity Sinks in Primary Bathroom
Laundry
- Laundry in unit
- Dryer
- Washer
Pool
- Heated Spa
- Heated Pool
Schools
- Adult Elementary And Middle School
- Adult High School
Utilities
- Refrigerated Cooling System
- Heating System Uses Natural Gas
- High Speed Internet
- Cable TV Available
Additional Features
- No Interior Steps
- Covered patio or porch
Listing and Financial Details
- Tax Lot 67
- Assessor Parcel Number 402-30-250
Community Details
Overview
- Property has a Home Owners Association
- Robson Ranch Association, Phone Number (520) 426-3355
- Built by Robson
- Robson Ranch Subdivision
- FHA/VA Approved Complex
- RV Parking in Community
- Community Lake
Amenities
- Clubhouse
- Theater or Screening Room
- Recreation Room
Recreation
- Golf Course Community
- Tennis Courts
- Racquetball
- Fitness Center
- Heated Community Pool
- Community Spa
- Bike Trail
Security
- Gated with Attendant
Ownership History
Purchase Details
Home Financials for this Owner
Home Financials are based on the most recent Mortgage that was taken out on this home.Purchase Details
Home Financials for this Owner
Home Financials are based on the most recent Mortgage that was taken out on this home.Purchase Details
Purchase Details
Purchase Details
Home Financials for this Owner
Home Financials are based on the most recent Mortgage that was taken out on this home.Similar Homes in Eloy, AZ
Home Values in the Area
Average Home Value in this Area
Purchase History
| Date | Buyer | Sale Price | Title Company |
|---|---|---|---|
| Brown Suellen | $261,900 | Security Title Agneyc Inc | |
| Schneider Jeanne M | $241,000 | Old Republic Title Agency | |
| Kirchner Kevin L | -- | Security Title Agency | |
| Kirchner Kevin L | $184,900 | Security Title Agency | |
| Williams Joseph C | $330,916 | Old Republic Title Agency |
Mortgage History
| Date | Status | Borrower | Loan Amount |
|---|---|---|---|
| Open | Brown Suellen | $141,900 | |
| Previous Owner | Williams Joseph C | $264,732 |
Property History
| Date | Event | Price | Change | Sq Ft Price |
|---|---|---|---|---|
| 10/16/2017 10/16/17 | Sold | $261,900 | 0.0% | $133 / Sq Ft |
| 09/21/2017 09/21/17 | Pending | -- | -- | -- |
| 09/05/2017 09/05/17 | For Sale | $261,900 | +8.7% | $133 / Sq Ft |
| 01/16/2014 01/16/14 | Sold | $241,000 | 0.0% | $122 / Sq Ft |
| 01/02/2014 01/02/14 | Pending | -- | -- | -- |
| 11/21/2013 11/21/13 | For Sale | $241,000 | -- | $122 / Sq Ft |
Tax History Compared to Growth
Tax History
| Year | Tax Paid | Tax Assessment Tax Assessment Total Assessment is a certain percentage of the fair market value that is determined by local assessors to be the total taxable value of land and additions on the property. | Land | Improvement |
|---|---|---|---|---|
| 2025 | $3,014 | $37,594 | -- | -- |
| 2024 | $2,926 | $37,704 | -- | -- |
| 2023 | $3,041 | $29,731 | $0 | $0 |
| 2022 | $2,926 | $25,098 | $6,403 | $18,695 |
| 2021 | $3,119 | $22,346 | $0 | $0 |
| 2020 | $3,023 | $21,510 | $0 | $0 |
| 2019 | $2,914 | $20,711 | $0 | $0 |
| 2018 | $2,827 | $19,108 | $0 | $0 |
| 2017 | $3,078 | $20,635 | $0 | $0 |
| 2016 | $2,941 | $20,320 | $4,000 | $16,320 |
| 2014 | $2,659 | $17,809 | $4,000 | $13,809 |
Agents Affiliated with this Home
-
Heather Simmons

Seller's Agent in 2017
Heather Simmons
Elite Real Estate Pros
(520) 371-8102
206 in this area
224 Total Sales
-
Gene Simmons

Seller Co-Listing Agent in 2017
Gene Simmons
Elite Real Estate Pros
(520) 208-4711
211 in this area
227 Total Sales
-
Melissa Rush

Seller's Agent in 2014
Melissa Rush
Rush & Associates Realty
(480) 313-7529
7 in this area
54 Total Sales
Map
Source: Arizona Regional Multiple Listing Service (ARMLS)
MLS Number: 5655914
APN: 402-30-250
- 4756 W Nogales Way
- 5328 N Cordes Dr
- 5351 N Pioneer Dr
- 5118 N Cordes Rd
- 5245 N Grand Canyon Dr
- 4751 W Pueblo Dr
- 5161 N Scottsdale Rd
- 5352 N Gila Trail Dr
- 4608 W Acacia Dr
- 5025 W Buckskin Dr
- 4422 W Adobe Dr
- 5145 N Arlington Rd
- 4949 W Posse Dr
- 4596 W Loma Verde Ave
- 5083 W Buckskin Dr
- 5754 N Aztec Dr
- 4962 W Posse Dr
- 4414 W Jacaranda Dr
- 4951 W Gulch Dr
- 5376 N Comanche Dr
- 4798 W Nogales Way
- 4786 W Nogales Way
- 4818 W Nogales Way
- 4813 W Mohawk Dr
- 4776 W Nogales Way
- 4835 W Mohawk Dr
- 4805 W Mohawk Dr
- 4797 W Nogales Way
- 4834 W Nogales Way
- 4785 W Nogales Way
- 4764 W Nogales Way
- 4764 W Nogales Way Unit 4
- 4847 W Mohawk Dr
- 4797 W Mohawk Dr
- 4823 W Nogales Way
- 4765 W Nogales Way
- 4848 W Nogales Way
- 4835 W Nogales Way
- 4757 W Nogales Way
- 4861 W Mohawk Dr
