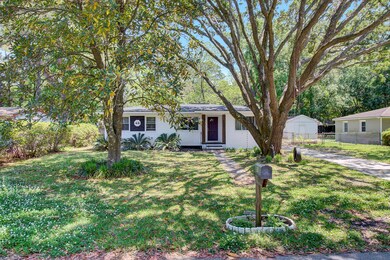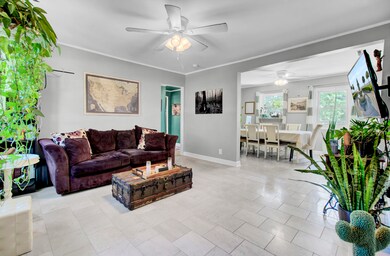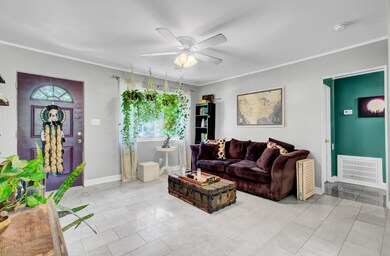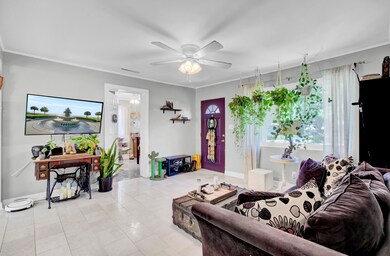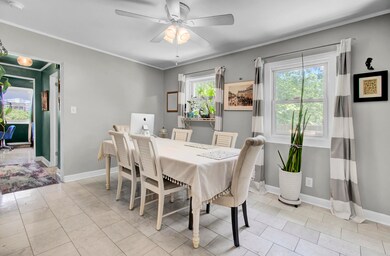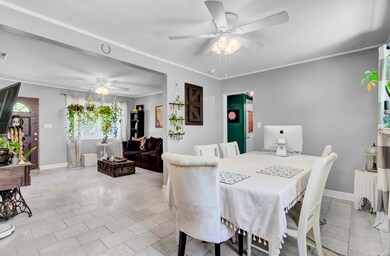
48 Briarcliff Dr Charleston, SC 29407
Forest N'hood Coalition NeighborhoodHighlights
- Deck
- Formal Dining Room
- Laundry Room
- Marble Flooring
- Interior Lot
- 2-minute walk to West Ashley Bikeway
About This Home
As of June 2024Wonderful RANCH home in convenient location * 1 floor living * West Ashley green-way only a half a block away* NEW ROOF 2023* Travertine and marbled floors* Granite counter tops* Stainless steel appliances* Soft touch cabinets* Update bathrooms with luxury stone tile* Separate laundry room and washer/dryer stay* Large yard with tool shed* Wooden deck and fenced in yard* Solar panels 2023 will be paid by seller at closing* Do not miss out!
Last Agent to Sell the Property
The Boulevard Company License #78317 Listed on: 04/26/2024

Home Details
Home Type
- Single Family
Est. Annual Taxes
- $1,427
Year Built
- Built in 1955
Lot Details
- 9,583 Sq Ft Lot
- Wood Fence
- Aluminum or Metal Fence
- Interior Lot
- Level Lot
Parking
- Off-Street Parking
Home Design
- Architectural Shingle Roof
- Vinyl Siding
Interior Spaces
- 1,083 Sq Ft Home
- 1-Story Property
- Smooth Ceilings
- Popcorn or blown ceiling
- Ceiling Fan
- Family Room
- Formal Dining Room
- Crawl Space
- Dishwasher
Flooring
- Stone
- Marble
- Terrazzo
Bedrooms and Bathrooms
- 3 Bedrooms
- 2 Full Bathrooms
Laundry
- Laundry Room
- Dryer
- Washer
Outdoor Features
- Deck
- Stoop
Schools
- Stono Park Elementary School
- C E Williams Middle School
- West Ashley High School
Utilities
- Central Air
- Heat Pump System
Community Details
- Forest Acres Subdivision
Ownership History
Purchase Details
Home Financials for this Owner
Home Financials are based on the most recent Mortgage that was taken out on this home.Purchase Details
Home Financials for this Owner
Home Financials are based on the most recent Mortgage that was taken out on this home.Purchase Details
Similar Homes in the area
Home Values in the Area
Average Home Value in this Area
Purchase History
| Date | Type | Sale Price | Title Company |
|---|---|---|---|
| Deed | $418,000 | None Listed On Document | |
| Deed | $225,000 | None Available | |
| Foreclosure Deed | $74,000 | -- |
Mortgage History
| Date | Status | Loan Amount | Loan Type |
|---|---|---|---|
| Open | $418,000 | New Conventional | |
| Previous Owner | $220,924 | FHA |
Property History
| Date | Event | Price | Change | Sq Ft Price |
|---|---|---|---|---|
| 06/07/2024 06/07/24 | Sold | $418,000 | 0.0% | $386 / Sq Ft |
| 04/26/2024 04/26/24 | For Sale | $418,000 | +85.8% | $386 / Sq Ft |
| 04/12/2017 04/12/17 | Sold | $225,000 | 0.0% | $208 / Sq Ft |
| 03/13/2017 03/13/17 | Pending | -- | -- | -- |
| 08/28/2016 08/28/16 | For Sale | $225,000 | -- | $208 / Sq Ft |
Tax History Compared to Growth
Tax History
| Year | Tax Paid | Tax Assessment Tax Assessment Total Assessment is a certain percentage of the fair market value that is determined by local assessors to be the total taxable value of land and additions on the property. | Land | Improvement |
|---|---|---|---|---|
| 2023 | $1,427 | $15,530 | $0 | $0 |
| 2022 | $4,200 | $15,530 | $0 | $0 |
| 2021 | $4,149 | $15,530 | $0 | $0 |
| 2020 | $4,119 | $15,530 | $0 | $0 |
| 2019 | $3,766 | $13,500 | $0 | $0 |
| 2017 | $1,732 | $6,300 | $0 | $0 |
| 2016 | $1,678 | $6,300 | $0 | $0 |
| 2015 | $519 | $5,380 | $0 | $0 |
| 2014 | $482 | $0 | $0 | $0 |
| 2011 | -- | $0 | $0 | $0 |
Agents Affiliated with this Home
-
Jeffrey Gratzmiller
J
Seller's Agent in 2024
Jeffrey Gratzmiller
The Boulevard Company
(843) 345-1878
1 in this area
37 Total Sales
-
Keith Pruitt

Buyer's Agent in 2024
Keith Pruitt
Carolina One Real Estate
(843) 284-1800
1 in this area
54 Total Sales
-
Tom Simpson
T
Seller's Agent in 2017
Tom Simpson
1st Class Real Estate Platinum
(843) 991-6800
8 Total Sales
Map
Source: CHS Regional MLS
MLS Number: 24010534
APN: 350-08-00-216
- 719 Wantoot Blvd
- 32 Briarcliff Dr
- 1442 N Sherwood Dr
- 1 Bossis Dr
- 1317 White Dr
- 1515 Mulberry St
- 1520 Acacia St
- 672 W Oak Forest Dr
- 716 White Oak Dr
- 706 White Oak Dr
- 1157 Symmes Dr
- 836 White Oak Dr
- 532 Sunset Dr
- 1605 Evergreen St
- 25 Oak Forest Dr
- 1111 Barrett Rd
- 1617 Balsam St
- 757 Longfellow Rd
- 733 Longfellow Rd
- 1235 Sunset Dr

