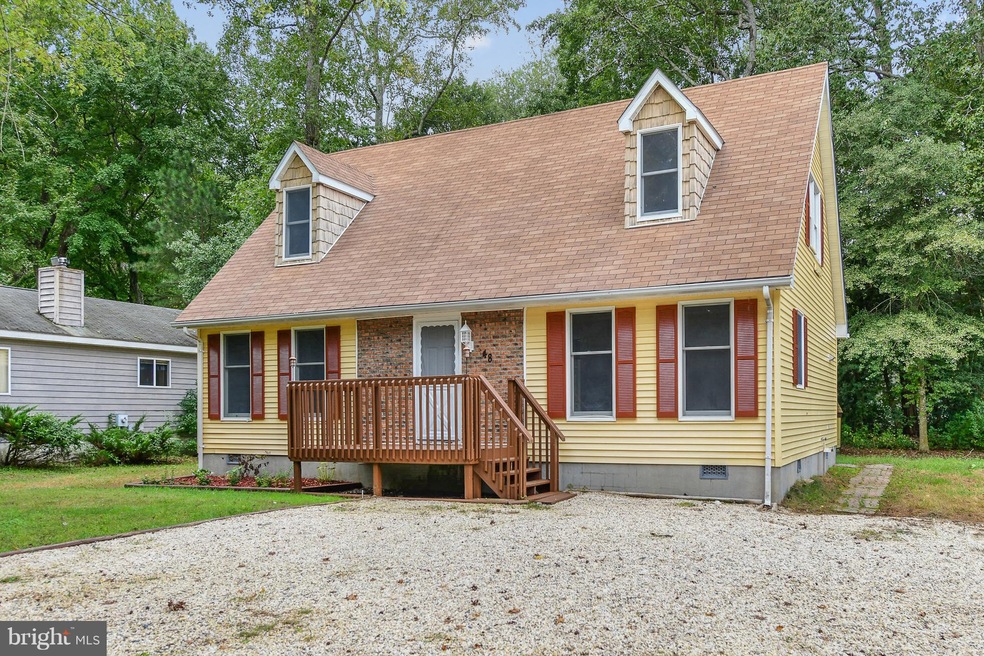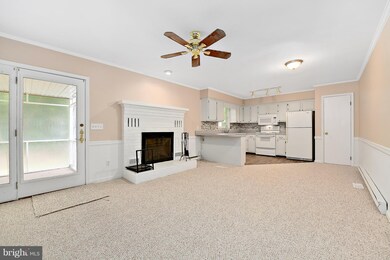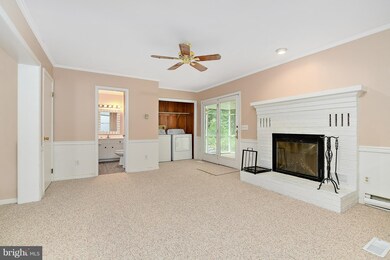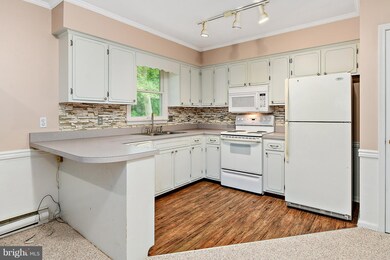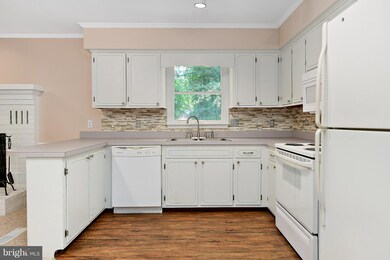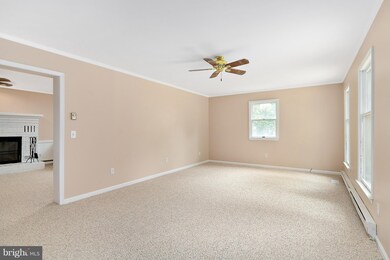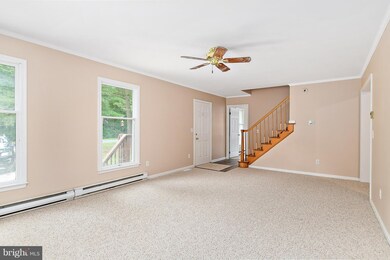
48 Camelot Cir Berlin, MD 21811
Highlights
- Marina
- Boat Ramp
- Private Beach Club
- Showell Elementary School Rated A-
- Golf Club
- Fitness Center
About This Home
As of June 2022$6,000 seller assistance to buyer. If you're looking for plenty of space for friends to enjoy, then you've found it at 48 Camelot Cir! Step inside to find nearly 1700 sf of space, including a spacious living area with abundant natural light, a second living area with a wood-burning fireplace for chilly evenings, an open flow into the kitchen with plenty of counter space and a breakfast bar, and easy access to the over-sized screened porch for entertaining and relaxing. Also on the first floor is the spacious master suite with full bath. Travel up the hardwood staircase to the second floor, where you'll find two large bedrooms and an over-sized full bath. Enjoy new berber carpet throughout the entire home, and new luxury vinyl flooring in the kitchens and baths. A brand new HVAC system has just been installed! The back yard for cook-outs with plenty of space and backing to trees for added privacy, and the over-sized gravel drive offers abundant parking. Located in the amenity-rich community of Ocean Pines, you're sure to love the 3 outdoor pools and indoor pool, golf course, marina, beach club, sports courts including tennis, basketball, and pickleball, kayak and canoe launches, dog park, numerous nature parks and trails, and more! 48 Camelot Cir will make the perfect home or summer vacation spot within easy distance to the beaches of Ocean City and the historic charm of Berlin, so be sure to schedule your appointment today. Seller is including a 1yr home warranty to the buyer.
Home Details
Home Type
- Single Family
Est. Annual Taxes
- $1,711
Year Built
- Built in 1988
Lot Details
- 9,777 Sq Ft Lot
- East Facing Home
- Level Lot
- Cleared Lot
- Backs to Trees or Woods
- Back and Front Yard
- Property is in good condition
- Property is zoned R-2
HOA Fees
- $79 Monthly HOA Fees
Property Views
- Woods
- Garden
Home Design
- Cape Cod Architecture
- Brick Exterior Construction
- Permanent Foundation
- Block Foundation
- Architectural Shingle Roof
- Vinyl Siding
Interior Spaces
- 1,680 Sq Ft Home
- Property has 2 Levels
- Ceiling Fan
- Wood Burning Fireplace
- Brick Fireplace
- Family Room Off Kitchen
- Combination Kitchen and Living
- Dining Area
- Crawl Space
Kitchen
- Breakfast Area or Nook
- Eat-In Kitchen
- Gas Oven or Range
- Built-In Range
- Microwave
- Dishwasher
- Disposal
Flooring
- Wood
- Carpet
- Laminate
- Vinyl
Bedrooms and Bathrooms
- En-Suite Bathroom
Laundry
- Laundry on main level
- Dryer
- Washer
Parking
- 4 Open Parking Spaces
- 4 Parking Spaces
- Private Parking
- Gravel Driveway
- Off-Street Parking
Outdoor Features
- Screened Patio
- Shed
- Porch
Schools
- Berlin Elementary School
- Stephen Decatur Middle School
- Stephen Decatur High School
Utilities
- Central Heating and Cooling System
- Vented Exhaust Fan
- Propane
- Electric Water Heater
- Phone Available
- Cable TV Available
Listing and Financial Details
- Home warranty included in the sale of the property
- Tax Lot 224
- Assessor Parcel Number 03-102262
Community Details
Overview
- Association fees include common area maintenance, snow removal, trash
- Ocean Pines Association, Phone Number (410) 641-7425
- Ocean Pines Sherwood Forest Subdivision
- Community Lake
Amenities
- Picnic Area
- Common Area
- Sauna
- Clubhouse
- Community Center
- Meeting Room
- Party Room
- Recreation Room
Recreation
- Boat Ramp
- Boat Dock
- Pier or Dock
- Marina
- Beach
- Golf Club
- Golf Course Community
- Golf Course Membership Available
- Private Beach Club
- Tennis Courts
- Community Basketball Court
- Community Playground
- Fitness Center
- Community Indoor Pool
- Lap or Exercise Community Pool
- Community Spa
- Pool Membership Available
- Jogging Path
- Bike Trail
Ownership History
Purchase Details
Home Financials for this Owner
Home Financials are based on the most recent Mortgage that was taken out on this home.Purchase Details
Home Financials for this Owner
Home Financials are based on the most recent Mortgage that was taken out on this home.Purchase Details
Purchase Details
Purchase Details
Similar Home in Berlin, MD
Home Values in the Area
Average Home Value in this Area
Purchase History
| Date | Type | Sale Price | Title Company |
|---|---|---|---|
| Deed | $390,000 | Stewart Title Guaranty Company | |
| Warranty Deed | $219,000 | Capitol Title Ins Agcy | |
| Deed In Lieu Of Foreclosure | $250,000 | None Available | |
| Deed | -- | -- | |
| Deed | $88,700 | -- |
Mortgage History
| Date | Status | Loan Amount | Loan Type |
|---|---|---|---|
| Open | $382,936 | New Conventional | |
| Previous Owner | $221,212 | No Value Available | |
| Previous Owner | $250,000 | Stand Alone First | |
| Previous Owner | $75,000 | Stand Alone Refi Refinance Of Original Loan | |
| Closed | -- | No Value Available |
Property History
| Date | Event | Price | Change | Sq Ft Price |
|---|---|---|---|---|
| 06/01/2022 06/01/22 | Sold | $390,000 | +2.7% | $232 / Sq Ft |
| 04/28/2022 04/28/22 | Pending | -- | -- | -- |
| 04/26/2022 04/26/22 | For Sale | $379,900 | +73.5% | $226 / Sq Ft |
| 03/29/2019 03/29/19 | Sold | $219,000 | -0.4% | $130 / Sq Ft |
| 01/30/2019 01/30/19 | Pending | -- | -- | -- |
| 11/15/2018 11/15/18 | For Sale | $219,900 | 0.0% | $131 / Sq Ft |
| 10/28/2018 10/28/18 | Pending | -- | -- | -- |
| 10/26/2018 10/26/18 | Price Changed | $219,900 | -4.3% | $131 / Sq Ft |
| 10/09/2018 10/09/18 | For Sale | $229,900 | -- | $137 / Sq Ft |
Tax History Compared to Growth
Tax History
| Year | Tax Paid | Tax Assessment Tax Assessment Total Assessment is a certain percentage of the fair market value that is determined by local assessors to be the total taxable value of land and additions on the property. | Land | Improvement |
|---|---|---|---|---|
| 2024 | $2,632 | $276,300 | $89,500 | $186,800 |
| 2023 | $2,349 | $246,567 | $0 | $0 |
| 2022 | $2,066 | $216,833 | $0 | $0 |
| 2021 | $1,738 | $187,100 | $67,300 | $119,800 |
| 2020 | $1,632 | $178,800 | $0 | $0 |
| 2019 | $1,632 | $170,500 | $0 | $0 |
| 2018 | $1,529 | $162,200 | $62,300 | $99,900 |
| 2017 | $1,448 | $157,567 | $0 | $0 |
| 2016 | -- | $152,933 | $0 | $0 |
| 2015 | $1,654 | $148,300 | $0 | $0 |
| 2014 | $1,654 | $148,300 | $0 | $0 |
Agents Affiliated with this Home
-
Jessica Lynch

Seller's Agent in 2022
Jessica Lynch
Coldwell Banker Realty
(410) 726-0736
47 in this area
141 Total Sales
-
Leslie Smith

Buyer's Agent in 2022
Leslie Smith
Sheppard Realty Inc
(410) 251-8688
18 in this area
138 Total Sales
-
Rhonda Frick

Seller's Agent in 2019
Rhonda Frick
Long & Foster
(302) 236-1456
9 in this area
132 Total Sales
-
Bethany Frick
B
Seller Co-Listing Agent in 2019
Bethany Frick
Long & Foster
(302) 519-7476
7 in this area
80 Total Sales
-
Terrence McGowan

Buyer's Agent in 2019
Terrence McGowan
Keller Williams Realty Delmarva
(410) 984-3243
5 in this area
24 Total Sales
Map
Source: Bright MLS
MLS Number: 1005283458
APN: 03-102262
- 56 Quarter Staff Place
- 6 Hickory Way
- 35 Greenwood Ln
- 133 Camelot Cir
- 1216 Ocean Pkwy
- 37 Chatham Ct
- 58 Chatham Ct
- 5 Macafee Ct
- 6 Pine Cone Way
- 8 Candytuft Ln
- 1091 Ocean Pkwy
- 5 Mist Flower Rd
- 201 Charleston Rd
- 1288 Ocean Pkwy
- 11 Alexandria Ct
- 207 Charleston Rd
- 73 King Richard Rd
- 111 Central Parke E
- 29 Salt Grass Rd
- 36 Preakness Dr
