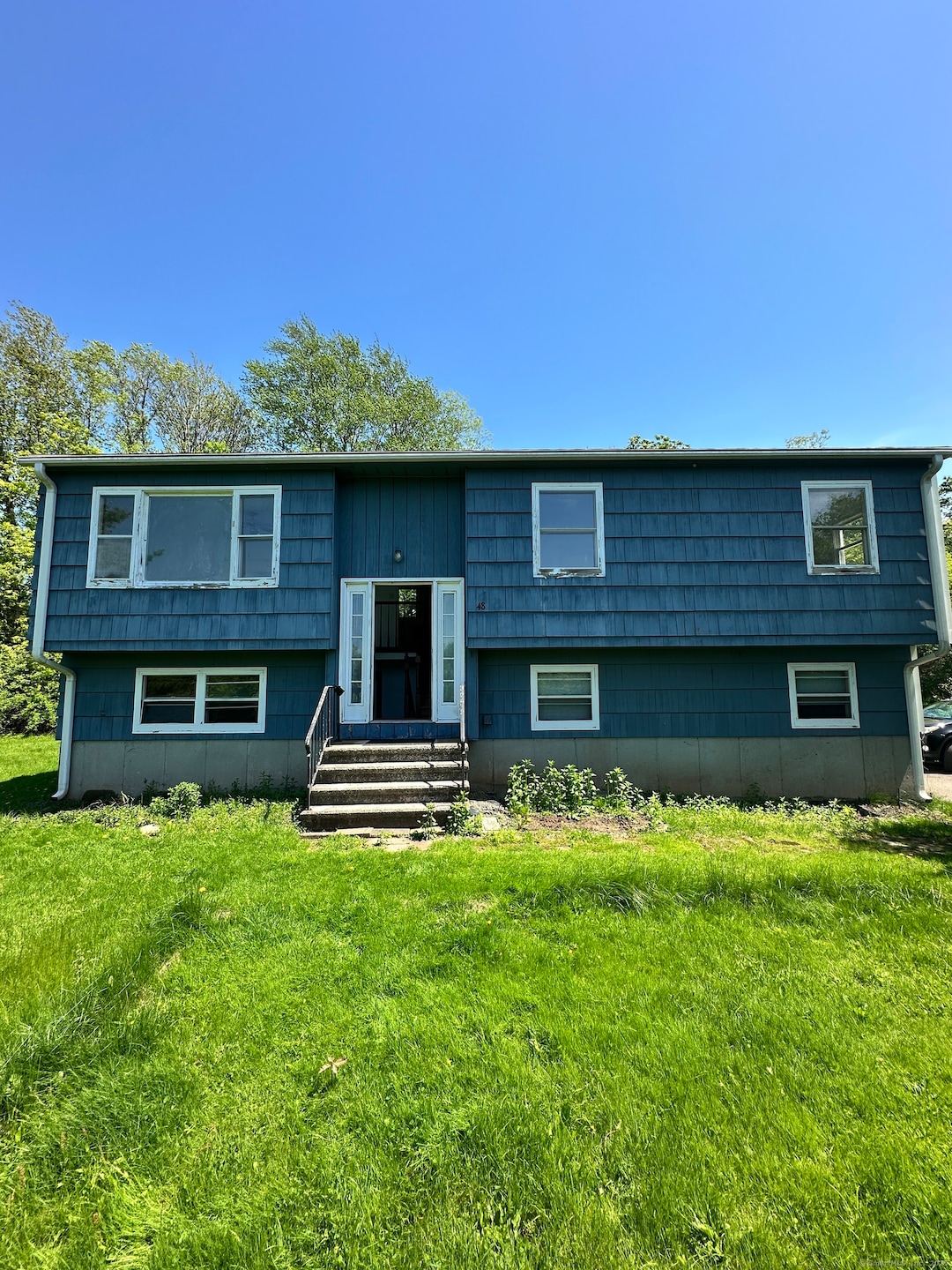
48 Canterbury Dr Durham, CT 06422
Highlights
- Raised Ranch Architecture
- Attic
- Baseboard Heating
About This Home
As of June 2025Light TLC and this will shine again, 3 beds and 2 full baths on a quite dead end road with 2 attached car garage on a level lot with close to an acre, make your appointment today to see the potential. new septic system and well cap and pump will be done prior to closing
Last Agent to Sell the Property
RE/MAX One License #RES.0824817 Listed on: 05/12/2025

Home Details
Home Type
- Single Family
Est. Annual Taxes
- $5,373
Year Built
- Built in 1985
Lot Details
- 0.92 Acre Lot
- Property is zoned FR
Home Design
- Raised Ranch Architecture
- Concrete Foundation
- Asphalt Shingled Roof
- Concrete Siding
- Shake Siding
Interior Spaces
- 996 Sq Ft Home
- Partially Finished Basement
- Partial Basement
- Pull Down Stairs to Attic
- Oven or Range
Bedrooms and Bathrooms
- 3 Bedrooms
- 2 Full Bathrooms
Laundry
- Laundry on lower level
- Dryer
- Washer
Parking
- 2 Car Garage
- Driveway
Utilities
- Baseboard Heating
- Private Company Owned Well
Listing and Financial Details
- Assessor Parcel Number 964837
Ownership History
Purchase Details
Home Financials for this Owner
Home Financials are based on the most recent Mortgage that was taken out on this home.Purchase Details
Home Financials for this Owner
Home Financials are based on the most recent Mortgage that was taken out on this home.Purchase Details
Home Financials for this Owner
Home Financials are based on the most recent Mortgage that was taken out on this home.Purchase Details
Similar Homes in the area
Home Values in the Area
Average Home Value in this Area
Purchase History
| Date | Type | Sale Price | Title Company |
|---|---|---|---|
| Warranty Deed | $372,000 | None Available | |
| Executors Deed | $275,000 | None Available | |
| Executors Deed | $275,000 | None Available | |
| Quit Claim Deed | -- | -- | |
| Quit Claim Deed | -- | -- | |
| Deed | -- | -- |
Mortgage History
| Date | Status | Loan Amount | Loan Type |
|---|---|---|---|
| Open | $297,600 | Purchase Money Mortgage | |
| Previous Owner | $93,000 | Unknown | |
| Previous Owner | $2,036 | No Value Available | |
| Previous Owner | $90,000 | No Value Available | |
| Previous Owner | $10,000 | No Value Available | |
| Previous Owner | $33,176 | No Value Available | |
| Previous Owner | $15,000 | No Value Available |
Property History
| Date | Event | Price | Change | Sq Ft Price |
|---|---|---|---|---|
| 06/21/2025 06/21/25 | Pending | -- | -- | -- |
| 06/20/2025 06/20/25 | Sold | $372,000 | +3.4% | $373 / Sq Ft |
| 05/12/2025 05/12/25 | For Sale | $359,900 | +30.9% | $361 / Sq Ft |
| 05/09/2025 05/09/25 | Sold | $275,000 | -3.5% | $276 / Sq Ft |
| 03/31/2025 03/31/25 | Pending | -- | -- | -- |
| 03/29/2025 03/29/25 | Price Changed | $285,000 | 0.0% | $286 / Sq Ft |
| 03/29/2025 03/29/25 | For Sale | $285,000 | -5.0% | $286 / Sq Ft |
| 03/11/2025 03/11/25 | Pending | -- | -- | -- |
| 03/06/2025 03/06/25 | For Sale | $299,999 | -- | $301 / Sq Ft |
Tax History Compared to Growth
Tax History
| Year | Tax Paid | Tax Assessment Tax Assessment Total Assessment is a certain percentage of the fair market value that is determined by local assessors to be the total taxable value of land and additions on the property. | Land | Improvement |
|---|---|---|---|---|
| 2025 | $5,627 | $150,500 | $83,500 | $67,000 |
| 2024 | $5,373 | $150,500 | $83,510 | $66,990 |
| 2023 | $5,234 | $150,500 | $83,510 | $66,990 |
| 2022 | $5,203 | $150,500 | $83,510 | $66,990 |
| 2021 | $5,352 | $150,500 | $83,510 | $66,990 |
| 2020 | $5,402 | $150,990 | $84,070 | $66,920 |
| 2019 | $5,419 | $150,990 | $84,070 | $66,920 |
| 2018 | $5,511 | $150,990 | $84,070 | $66,920 |
| 2017 | $5,964 | $150,990 | $84,070 | $66,920 |
| 2016 | $5,331 | $150,990 | $84,070 | $66,920 |
| 2015 | $5,687 | $168,560 | $103,040 | $65,520 |
| 2014 | $5,600 | $168,560 | $103,040 | $65,520 |
Agents Affiliated with this Home
-
A
Seller's Agent in 2025
Amru Abo-Alaial
RE/MAX
-
I
Seller's Agent in 2025
Isabella Malek
Malek Real Estate
-
G
Buyer's Agent in 2025
Gene Pica
RE/MAX
Map
Source: SmartMLS
MLS Number: 24095158
APN: DURH-000066-000400D
- 13 Aberdeen Way Unit 13
- 15 Ridge Rd
- 10 Laurel Trail
- 116 Howd Rd
- 97 Wildwood Cir
- 67 Side Hill Dr
- 70R Tri Mountain Rd
- 81 Red Barns Rd
- 408 Stage Coach Rd
- 28 Clementel Dr
- 26 Old Wallingford Rd
- 148 & 153 Wallingford Rd
- 148 Wallingford Rd
- 64 Dunn Hill Rd
- 153 Wallingford Rd
- 204 Old Blue Hills Rd
- 177R Main St
- 42 Pine Ledge Trail
- 25 Route 79
- 27 Woodland Dr
