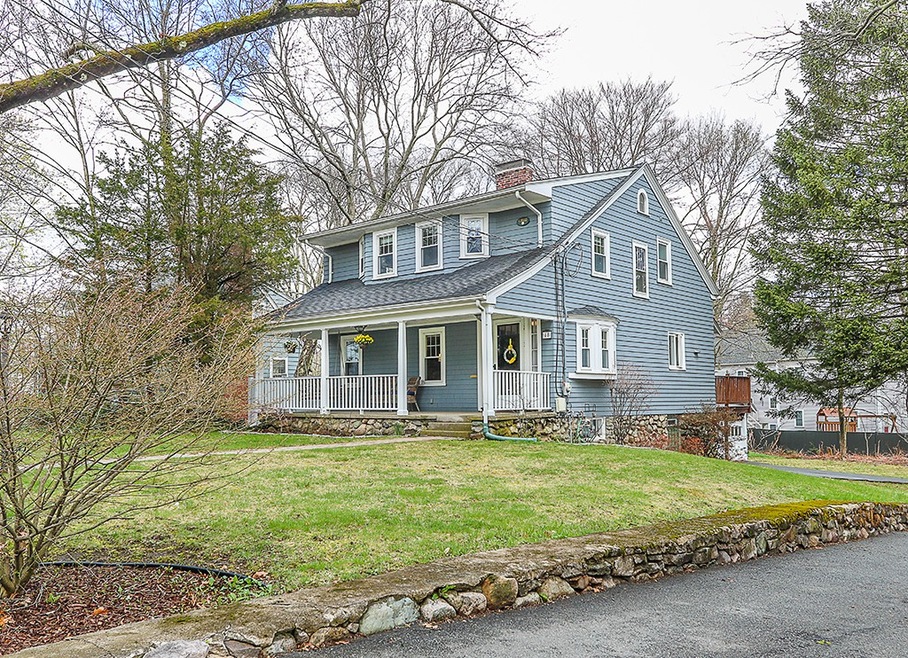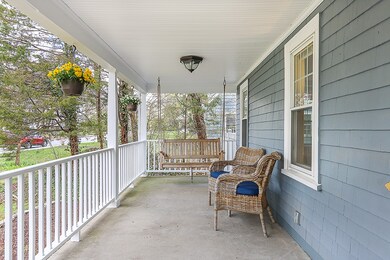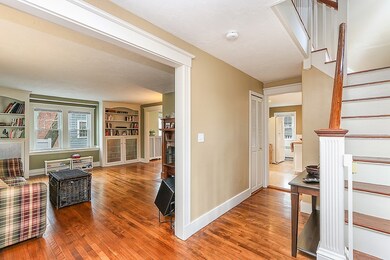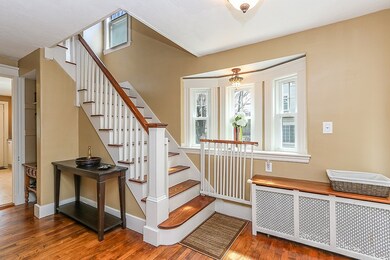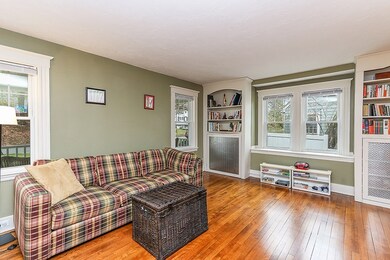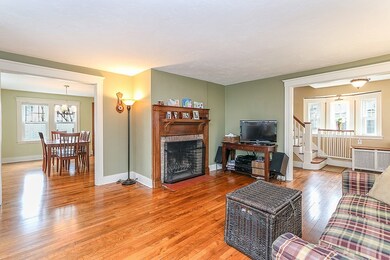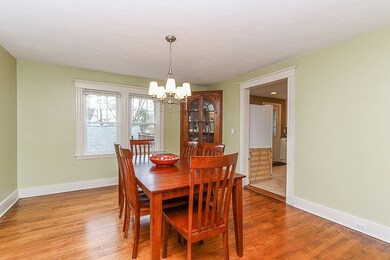
48 Cedar St Dedham, MA 02026
Oakdale NeighborhoodEstimated Value: $729,881 - $844,000
Highlights
- Landscaped Professionally
- Deck
- Attic
- Dedham High School Rated A-
- Wood Flooring
- Fenced Yard
About This Home
As of June 2018Charming home in excellent condition. Hardwood floors throughout, nice entry hall, spacious living room with a wood burning fireplace and built in book shelves, a family-sized dining room, white cabinet kitchen with dishwasher, built -in Microwave and electric stove. Three bedrooms and an office on the second floor plus full bath with radiant heat. Front porch for those lazy summer evenings and large rear deck overlooking the back yard. Two car detached garage with storage, plus ample storage in the basement and walk up attic. Excellent Oakdale location with-in walking distance to the Endicott Estate, schools and commuter rail. Easy access to downtown Boston or Providence. Minutes to Legacy Place, Whole Foods, and restaurants. All showings start at Open House Saturday 12 to 2 and Sunday 12 to 2
Home Details
Home Type
- Single Family
Est. Annual Taxes
- $8,686
Year Built
- Built in 1917
Lot Details
- Year Round Access
- Fenced Yard
- Landscaped Professionally
Parking
- 2 Car Garage
Interior Spaces
- Window Screens
- Attic
- Basement
Kitchen
- Microwave
- Dishwasher
Flooring
- Wood
- Tile
Outdoor Features
- Deck
- Rain Gutters
- Porch
Utilities
- Central Heating
- Radiator
- Heating System Uses Steam
- Heating System Uses Gas
- Radiant Heating System
- Tankless Water Heater
- Natural Gas Water Heater
- Cable TV Available
Listing and Financial Details
- Assessor Parcel Number M:0127 L:0106
Ownership History
Purchase Details
Home Financials for this Owner
Home Financials are based on the most recent Mortgage that was taken out on this home.Purchase Details
Home Financials for this Owner
Home Financials are based on the most recent Mortgage that was taken out on this home.Purchase Details
Home Financials for this Owner
Home Financials are based on the most recent Mortgage that was taken out on this home.Purchase Details
Home Financials for this Owner
Home Financials are based on the most recent Mortgage that was taken out on this home.Purchase Details
Home Financials for this Owner
Home Financials are based on the most recent Mortgage that was taken out on this home.Purchase Details
Purchase Details
Similar Homes in Dedham, MA
Home Values in the Area
Average Home Value in this Area
Purchase History
| Date | Buyer | Sale Price | Title Company |
|---|---|---|---|
| Falahee Patrick | $560,000 | -- | |
| Brennan Patrick | $428,000 | -- | |
| Mcneilly Douglass M | -- | -- | |
| Mcneilly Douglass M | $420,000 | -- | |
| Goldsberry Jean A | $276,000 | -- | |
| Callahan Sven K | $165,000 | -- | |
| Crouse Charles W | $189,900 | -- |
Mortgage History
| Date | Status | Borrower | Loan Amount |
|---|---|---|---|
| Open | Falahee Patrick | $448,000 | |
| Previous Owner | Brennan Patrick | $342,400 | |
| Previous Owner | Mcneilly Douglass M | $336,000 | |
| Previous Owner | Neal Angela N | $190,000 | |
| Previous Owner | Neal Angela N | $119,630 | |
| Previous Owner | Neal Angela N | $320,500 | |
| Previous Owner | Neal Angela N | $80,000 | |
| Previous Owner | Neal Angela | $64,300 | |
| Previous Owner | Goldsberry Jean A | $322,700 | |
| Previous Owner | Goldsberry Jean A | $35,000 | |
| Previous Owner | Crouse Charles W | $262,200 | |
| Previous Owner | Crouse Charles W | $154,300 |
Property History
| Date | Event | Price | Change | Sq Ft Price |
|---|---|---|---|---|
| 06/27/2018 06/27/18 | Sold | $560,000 | +5.9% | $352 / Sq Ft |
| 05/09/2018 05/09/18 | Pending | -- | -- | -- |
| 05/03/2018 05/03/18 | For Sale | $529,000 | +23.6% | $333 / Sq Ft |
| 05/28/2013 05/28/13 | Sold | $428,000 | -0.2% | $300 / Sq Ft |
| 04/14/2013 04/14/13 | Pending | -- | -- | -- |
| 03/26/2013 03/26/13 | For Sale | $429,000 | -- | $300 / Sq Ft |
Tax History Compared to Growth
Tax History
| Year | Tax Paid | Tax Assessment Tax Assessment Total Assessment is a certain percentage of the fair market value that is determined by local assessors to be the total taxable value of land and additions on the property. | Land | Improvement |
|---|---|---|---|---|
| 2025 | $8,686 | $688,300 | $377,200 | $311,100 |
| 2024 | $8,133 | $650,600 | $347,300 | $303,300 |
| 2023 | $7,948 | $619,000 | $322,200 | $296,800 |
| 2022 | $7,409 | $555,000 | $294,800 | $260,200 |
| 2021 | $7,088 | $518,500 | $294,800 | $223,700 |
| 2020 | $6,890 | $502,200 | $282,500 | $219,700 |
| 2019 | $6,584 | $465,300 | $256,400 | $208,900 |
| 2018 | $6,497 | $446,500 | $231,400 | $215,100 |
| 2017 | $6,316 | $427,900 | $222,100 | $205,800 |
| 2016 | $6,393 | $412,700 | $197,300 | $215,400 |
| 2015 | $6,261 | $394,500 | $193,300 | $201,200 |
| 2014 | $6,183 | $384,500 | $193,300 | $191,200 |
Agents Affiliated with this Home
-
Robert Keogh

Seller's Agent in 2018
Robert Keogh
Hope McDermott Real Estate
(617) 922-7579
7 in this area
24 Total Sales
-
Barbara Hakim

Buyer's Agent in 2018
Barbara Hakim
Coldwell Banker Realty - Newton
(617) 388-3807
52 Total Sales
-
Patricia Buckley
P
Buyer's Agent in 2013
Patricia Buckley
Coldwell Banker Realty - Needham
(617) 645-3510
11 Total Sales
Map
Source: MLS Property Information Network (MLS PIN)
MLS Number: 72320574
APN: DEDH-000127-000000-000106
- 188 Walnut St
- 73 Walnut St
- 16 Bailey Ln
- 178 Mount Vernon St
- 3 S Stone Mill Dr Unit 221
- 7 S Stone Mill Dr Unit 403
- 7 S Stone Mill Dr Unit 522
- 40 High St Unit 210
- 116 Milton St Unit 231
- 90 High St Unit 309
- 30 N Stone Mill Dr Unit 1211
- 110 Mount Vernon St
- 218 High St Unit 1
- 102 Jefferson St
- 20 Puritan Ln
- 56 Mount Vernon St
- 398 Mount Vernon St
- 11 Netta Rd
- 62 Abbott Rd
- 85 Emmett Ave
