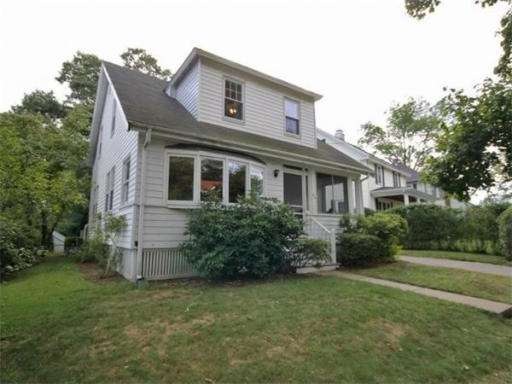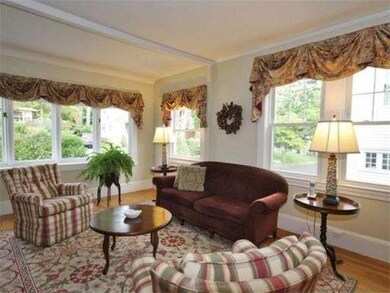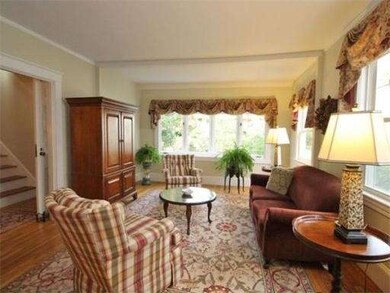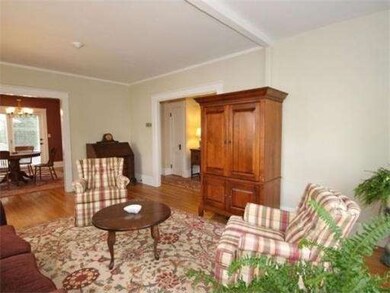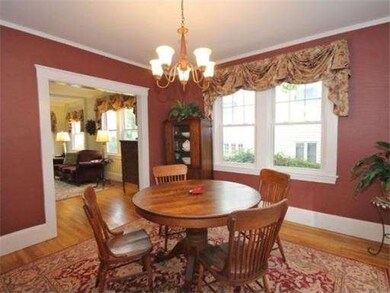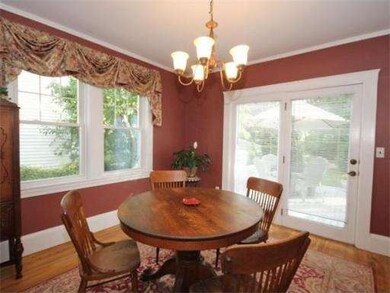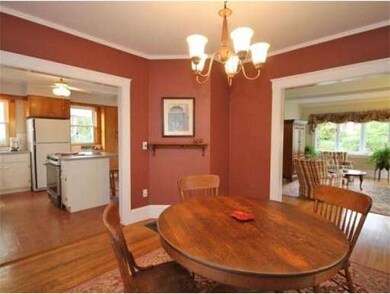
48 Eliot Ave West Newton, MA 02465
West Newton NeighborhoodAbout This Home
As of May 2019HOME SWEET HOME! Cute as a button & ideally situated in a terrific neighborhood, this home is a charmer. Everything you need is nearby, including the shops & restaurants of Newtonville Village & West Newton Village, the buses & commuter rail to Boston, and Trader Joe's too! The cozy front screened-in sunporch is a perfect spot to enjoy your morning coffee & the relaxing back deck off the dining room is ideal for cookouts. NEW furnace in April 2012! Look no further, you have found your new home!
Last Agent to Sell the Property
Renee Gurry
Renee Gurry Listed on: 09/12/2012
Home Details
Home Type
Single Family
Est. Annual Taxes
$10,009
Year Built
1930
Lot Details
0
Listing Details
- Lot Description: Paved Drive
- Special Features: None
- Property Sub Type: Detached
- Year Built: 1930
Interior Features
- Has Basement: Yes
- Number of Rooms: 6
- Amenities: Public Transportation, Shopping
- Energy: Insulated Windows
- Flooring: Wood, Tile
- Basement: Full, Walk Out
- Bedroom 2: Second Floor, 12X12
- Bedroom 3: Second Floor, 10X12
- Kitchen: First Floor, 12X12
- Laundry Room: First Floor, 6X6
- Living Room: First Floor, 18X12
- Master Bedroom: Second Floor, 14X14
- Master Bedroom Description: Ceiling Fans, Walk-in Closet, Hard Wood Floor
- Dining Room: First Floor, 12X12
Exterior Features
- Exterior: Aluminum
- Exterior Features: Deck, Enclosed Porch
Garage/Parking
- Garage Parking: Detached
- Garage Spaces: 1
- Parking: Off-Street
- Parking Spaces: 3
Utilities
- Heat Zones: 1
- Hot Water: Natural Gas
- Utility Connections: for Electric Range, for Electric Dryer, Washer Hookup
Ownership History
Purchase Details
Home Financials for this Owner
Home Financials are based on the most recent Mortgage that was taken out on this home.Purchase Details
Home Financials for this Owner
Home Financials are based on the most recent Mortgage that was taken out on this home.Purchase Details
Home Financials for this Owner
Home Financials are based on the most recent Mortgage that was taken out on this home.Similar Home in the area
Home Values in the Area
Average Home Value in this Area
Purchase History
| Date | Type | Sale Price | Title Company |
|---|---|---|---|
| Not Resolvable | $927,000 | -- | |
| Not Resolvable | $582,000 | -- | |
| Not Resolvable | $582,000 | -- | |
| Not Resolvable | $520,000 | -- |
Mortgage History
| Date | Status | Loan Amount | Loan Type |
|---|---|---|---|
| Open | $715,000 | Stand Alone Refi Refinance Of Original Loan | |
| Closed | $723,060 | Purchase Money Mortgage | |
| Previous Owner | $365,000 | Adjustable Rate Mortgage/ARM | |
| Previous Owner | $412,000 | Adjustable Rate Mortgage/ARM | |
| Previous Owner | $417,000 | New Conventional | |
| Previous Owner | $416,000 | New Conventional | |
| Previous Owner | $72,500 | No Value Available | |
| Previous Owner | $90,000 | No Value Available |
Property History
| Date | Event | Price | Change | Sq Ft Price |
|---|---|---|---|---|
| 05/10/2019 05/10/19 | Sold | $927,000 | +5.5% | $585 / Sq Ft |
| 03/04/2019 03/04/19 | Pending | -- | -- | -- |
| 02/26/2019 02/26/19 | For Sale | $879,000 | +51.0% | $555 / Sq Ft |
| 06/27/2013 06/27/13 | Sold | $582,000 | +6.0% | $409 / Sq Ft |
| 05/09/2013 05/09/13 | Pending | -- | -- | -- |
| 05/08/2013 05/08/13 | For Sale | $549,000 | +5.6% | $386 / Sq Ft |
| 11/05/2012 11/05/12 | Sold | $520,000 | +10.6% | $365 / Sq Ft |
| 09/17/2012 09/17/12 | Pending | -- | -- | -- |
| 09/12/2012 09/12/12 | For Sale | $470,000 | -- | $330 / Sq Ft |
Tax History Compared to Growth
Tax History
| Year | Tax Paid | Tax Assessment Tax Assessment Total Assessment is a certain percentage of the fair market value that is determined by local assessors to be the total taxable value of land and additions on the property. | Land | Improvement |
|---|---|---|---|---|
| 2025 | $10,009 | $1,021,300 | $986,500 | $34,800 |
| 2024 | $9,678 | $991,600 | $957,800 | $33,800 |
| 2023 | $9,179 | $901,700 | $715,700 | $186,000 |
| 2022 | $8,783 | $834,900 | $662,700 | $172,200 |
| 2021 | $8,475 | $787,600 | $625,200 | $162,400 |
| 2020 | $8,222 | $787,500 | $625,200 | $162,300 |
| 2019 | $7,990 | $764,600 | $607,000 | $157,600 |
| 2018 | $7,666 | $708,500 | $549,900 | $158,600 |
| 2017 | $7,433 | $668,400 | $518,800 | $149,600 |
| 2016 | $7,109 | $624,700 | $484,900 | $139,800 |
| 2015 | $6,834 | $588,600 | $377,700 | $210,900 |
Agents Affiliated with this Home
-
Christian Iantosca Team

Seller's Agent in 2019
Christian Iantosca Team
Arborview Realty Inc.
(617) 543-0501
280 Total Sales
-
Christine Ball

Buyer's Agent in 2019
Christine Ball
Berkshire Hathaway HomeServices Commonwealth Real Estate
(617) 893-0470
59 Total Sales
-
Barry Cohen

Seller's Agent in 2013
Barry Cohen
Coldwell Banker Realty - Newton
(617) 797-7628
4 Total Sales
-
Gretchen Randall
G
Buyer's Agent in 2013
Gretchen Randall
Arborview Realty Inc.
6 Total Sales
-
R
Seller's Agent in 2012
Renee Gurry
Renee Gurry
Map
Source: MLS Property Information Network (MLS PIN)
MLS Number: 71433801
APN: NEWT-000031-000020-000009
- 103 Randlett Park
- 99 Fairway Dr
- 27 Fairway Dr
- 103 Warwick Rd Unit 103
- 27 Cross St Unit A
- 893 Watertown St
- 43 Walker St
- 70 Walker St Unit 2
- 30 Walker St
- 251 Waltham St
- 326 Austin St
- 611 Watertown St Unit 14
- 55 Hillside Ave
- 911 Washington St
- 57 Walnut St
- 255 Adams Ave
- 79 Walnut St Unit 7
- 79 Walnut St Unit 3
- 34 Foster St
- 371 Cherry St
