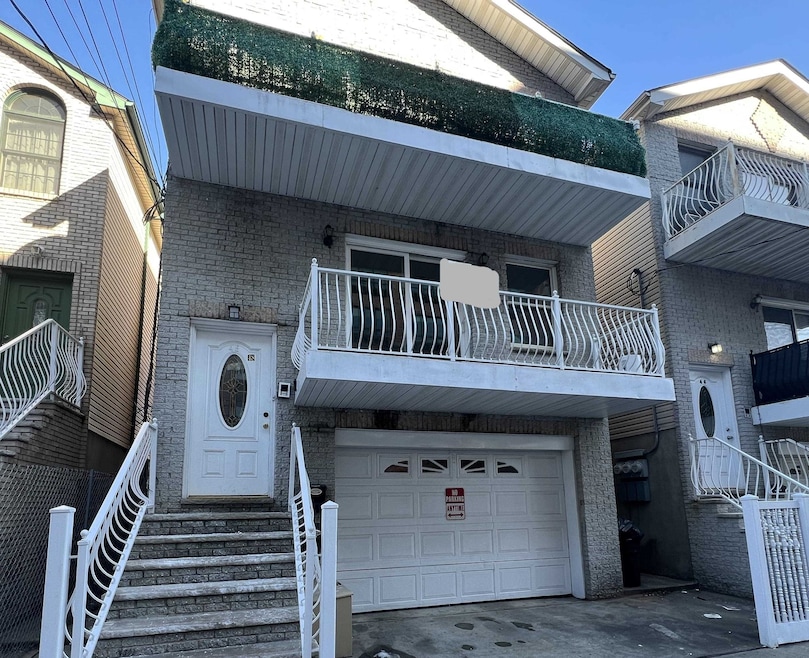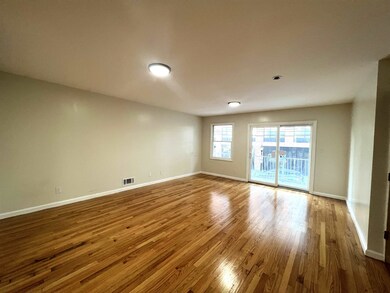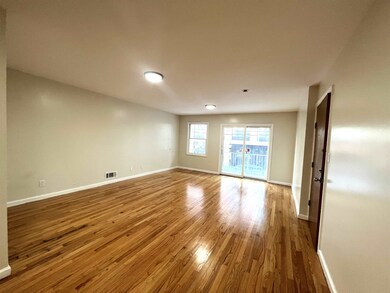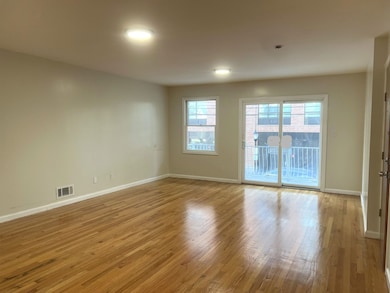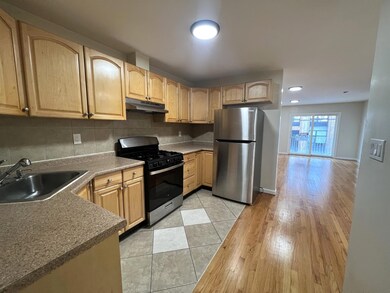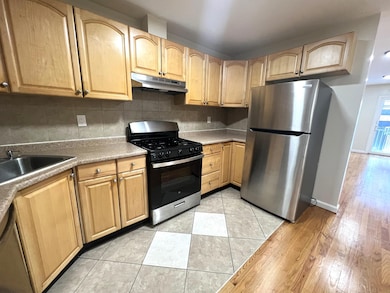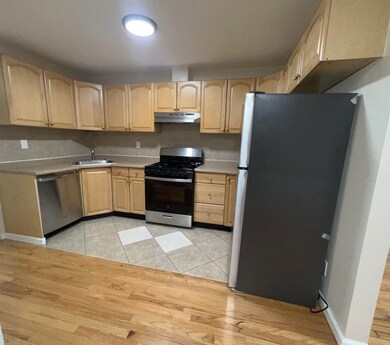48 Fisk St Unit 1 Jersey City, NJ 07305
West Side NeighborhoodHighlights
- Contemporary Architecture
- Property is near a park
- Living Room
- Liberty High School Rated A-
- Wood Flooring
- Central Air
About This Home
Welcome to this inviting 3 bedroom 2 bath apartment with a great layout and finishes throughout. It features hardwood floors all throughout the unit and lots of space. Open layout for the formal living room and dining room with skylights, lots of sunlight giving it a radiant glow. Kitchen is fully equipped with a dishwasher, refrigerator 7 stove. Primary bedroom with a private full bath and large closet. Washer and dryer inside the unit. All separate utilities. Minutes away from JSQ/ Path station and restaurants, shopping area. Public transportation a few blocks away. Don't miss this opportunity and book your appointment today!
Home Details
Home Type
- Single Family
Est. Annual Taxes
- $11,363
Year Built
- 2004
Home Design
- Contemporary Architecture
- Brick Exterior Construction
- Aluminum Siding
Interior Spaces
- Living Room
- Wood Flooring
- Gas Oven or Range
Bedrooms and Bathrooms
- 3 Main Level Bedrooms
- 2 Full Bathrooms
Location
- Property is near a park
- Property is near schools
- Property is near shops
- Property is near a bus stop
Utilities
- Central Air
- Heating System Uses Gas
Community Details
- Laundry Facilities
Map
Source: Hudson County MLS
MLS Number: 250002053
APN: 06-22102-0000-00045
- 172 Culver Ave Unit 301
- 151 Culver Ave
- 5 Tribeca Ave Unit 509
- 58 Yale Ave
- 64 Yale Ave
- 151 Audubon Ave
- 3 Greenwich Dr Unit 88
- 92 Mallory Ave
- 104 A Yale Ave
- 104 Yale Ave
- 406 Westside Ave
- 111 Mallory Ave Unit 7
- 226 Grant Ave
- 326 Ege Ave
- 310 Ege Ave
- 158 W Side Ave Unit 158
- 285 Virginia Ave
- 400 Woodlawn Ave
- 389 Virginia Ave
- 205 Orient Ave
