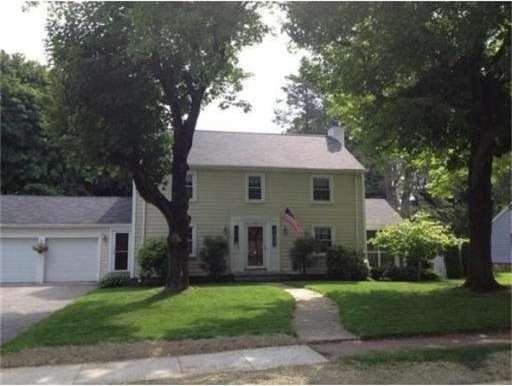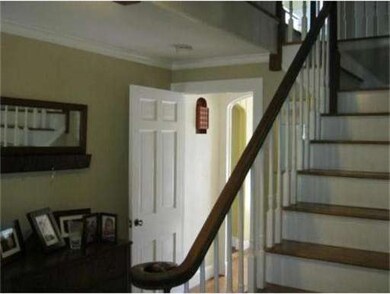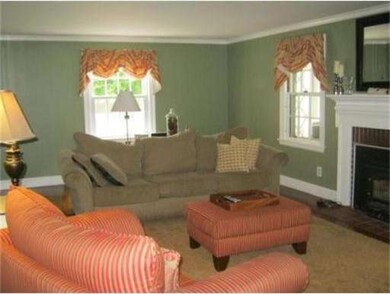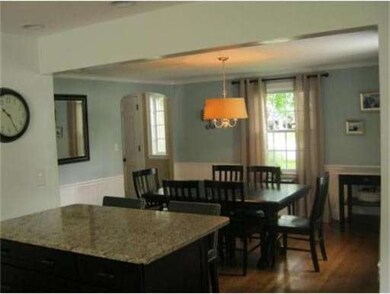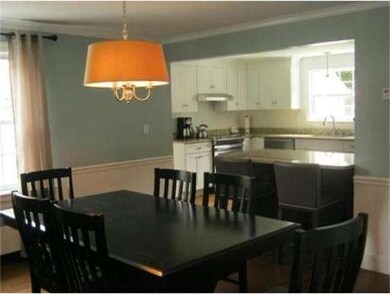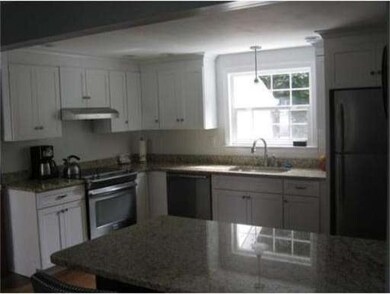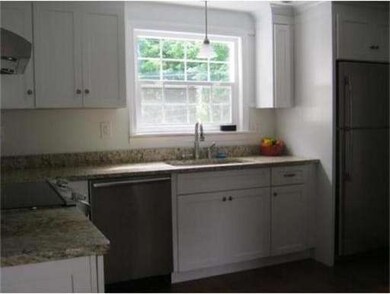
48 Forest St Worcester, MA 01609
Indian Lake East NeighborhoodAbout This Home
As of March 2015Classic updated West Side Colonial on huge private lot! Beautiful home features updated granite/stainless kitchen with breakfast bar. The open floor plan leads into the formal dining room, hardwood floors throughout first and second floors. Large front to back living room with fireplace/wood stove and attached screen porch. Cozy den/office with French doors leads to deck which overlooks large private yard. Master bedroom with bath and two additional bedrooms and another full bath. Third floor features fourth bedroom and large closet. Finished family room/game room in basement along with separate laundry room. Gas heat-5 zones. Newer roof, high-end vinyl siding and generator-ready electric make this completely move in ready. Beautiful, unbelievable value, super location!
Last Agent to Sell the Property
Coldwell Banker Realty - Worcester Listed on: 12/04/2014

Home Details
Home Type
Single Family
Est. Annual Taxes
$6,706
Year Built
1935
Lot Details
0
Listing Details
- Lot Description: Wooded, Paved Drive, Fenced/Enclosed
- Special Features: None
- Property Sub Type: Detached
- Year Built: 1935
Interior Features
- Has Basement: Yes
- Fireplaces: 1
- Primary Bathroom: Yes
- Number of Rooms: 8
- Amenities: Public Transportation, Shopping, Tennis Court, Park, Walk/Jog Trails, Private School, Public School
- Electric: Circuit Breakers
- Energy: Insulated Windows, Insulated Doors, Storm Doors
- Flooring: Tile, Wall to Wall Carpet, Hardwood
- Insulation: Mixed
- Interior Amenities: Cable Available, Walk-up Attic, Whole House Fan
- Basement: Full, Partially Finished, Interior Access
- Bedroom 2: Second Floor
- Bedroom 3: Second Floor
- Bedroom 4: Third Floor
- Bathroom #1: First Floor
- Bathroom #2: Second Floor
- Bathroom #3: Second Floor
- Kitchen: First Floor
- Laundry Room: Basement
- Living Room: First Floor
- Master Bedroom: Second Floor
- Master Bedroom Description: Flooring - Hardwood
- Dining Room: First Floor
Exterior Features
- Construction: Frame
- Exterior: Vinyl
- Exterior Features: Porch - Screened, Deck, Professional Landscaping, Fenced Yard
- Foundation: Poured Concrete
Garage/Parking
- Garage Parking: Attached, Garage Door Opener
- Garage Spaces: 2
- Parking: Off-Street, Paved Driveway
- Parking Spaces: 4
Utilities
- Heat Zones: 5
- Hot Water: Tank
- Utility Connections: for Electric Range
Ownership History
Purchase Details
Home Financials for this Owner
Home Financials are based on the most recent Mortgage that was taken out on this home.Purchase Details
Home Financials for this Owner
Home Financials are based on the most recent Mortgage that was taken out on this home.Purchase Details
Similar Homes in Worcester, MA
Home Values in the Area
Average Home Value in this Area
Purchase History
| Date | Type | Sale Price | Title Company |
|---|---|---|---|
| Not Resolvable | $283,500 | -- | |
| Deed | $325,000 | -- | |
| Deed | $192,000 | -- |
Mortgage History
| Date | Status | Loan Amount | Loan Type |
|---|---|---|---|
| Open | $206,000 | Stand Alone Refi Refinance Of Original Loan | |
| Closed | $226,800 | New Conventional | |
| Previous Owner | $277,200 | No Value Available | |
| Previous Owner | $283,600 | No Value Available | |
| Previous Owner | $285,000 | Purchase Money Mortgage | |
| Previous Owner | $35,000 | No Value Available |
Property History
| Date | Event | Price | Change | Sq Ft Price |
|---|---|---|---|---|
| 03/10/2015 03/10/15 | Sold | $283,500 | 0.0% | $138 / Sq Ft |
| 02/06/2015 02/06/15 | Pending | -- | -- | -- |
| 01/13/2015 01/13/15 | Off Market | $283,500 | -- | -- |
| 12/04/2014 12/04/14 | For Sale | $299,900 | -- | $146 / Sq Ft |
Tax History Compared to Growth
Tax History
| Year | Tax Paid | Tax Assessment Tax Assessment Total Assessment is a certain percentage of the fair market value that is determined by local assessors to be the total taxable value of land and additions on the property. | Land | Improvement |
|---|---|---|---|---|
| 2025 | $6,706 | $508,400 | $124,800 | $383,600 |
| 2024 | $6,548 | $476,200 | $124,800 | $351,400 |
| 2023 | $6,294 | $438,900 | $107,500 | $331,400 |
| 2022 | $5,830 | $383,300 | $86,100 | $297,200 |
| 2021 | $5,810 | $356,900 | $69,000 | $287,900 |
| 2020 | $5,607 | $329,800 | $68,800 | $261,000 |
| 2019 | $5,695 | $316,400 | $66,600 | $249,800 |
| 2018 | $5,626 | $297,500 | $66,600 | $230,900 |
| 2017 | $5,403 | $281,100 | $66,600 | $214,500 |
| 2016 | $5,571 | $270,300 | $56,300 | $214,000 |
| 2015 | $5,365 | $267,300 | $56,300 | $211,000 |
| 2014 | $5,223 | $267,300 | $56,300 | $211,000 |
Agents Affiliated with this Home
-
Erin Mahoney

Seller's Agent in 2015
Erin Mahoney
Coldwell Banker Realty - Worcester
(508) 789-6623
2 in this area
49 Total Sales
-
Michael Barbera

Buyer's Agent in 2015
Michael Barbera
BA Property & Lifestyle Advisors
(508) 852-4227
1 in this area
26 Total Sales
Map
Source: MLS Property Information Network (MLS PIN)
MLS Number: 71774203
APN: WORC-000020-000033-000009
- 11 Hancock Hill Dr
- 14 Hancock Hill Dr
- 15 Montclair Dr
- 348 Salisbury St
- 251 Salisbury St
- 41 Eagle Rd
- 12 Alexander Rd
- 18 Balder Rd
- 27 Pine Tree Dr
- 15 Mary Jane Cir
- 12 Romola Rd
- 577 Grove St
- 47 Hapgood Rd
- 56 Edgeworth St Unit 14
- 6 Milton St
- 27 North St
- 87 W Boylston St
- 93 W Boylston St
- 30 Bremer St
- 46 Hastings Ave
