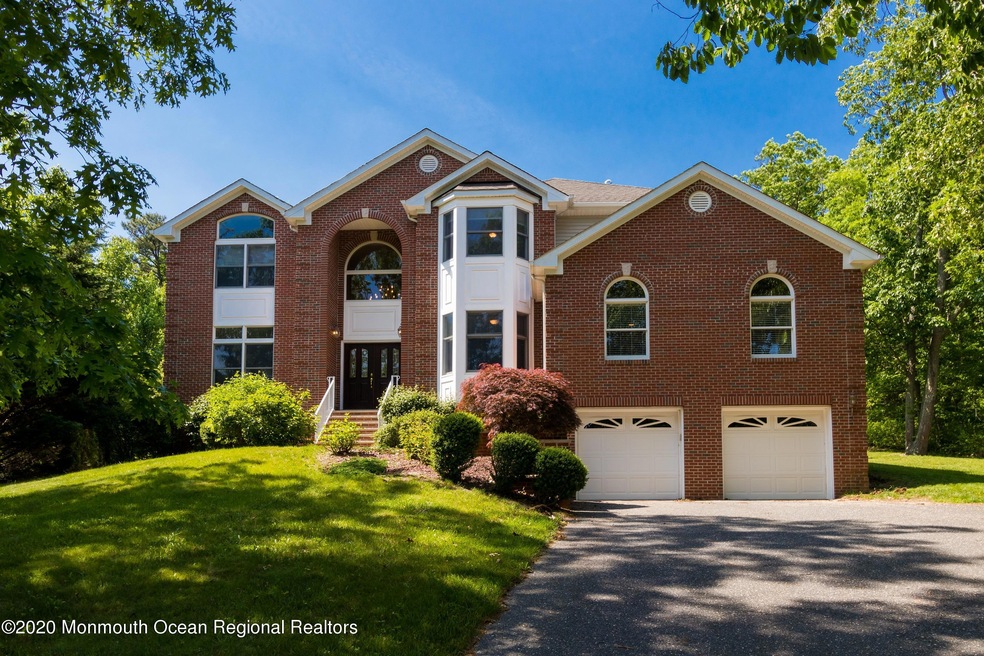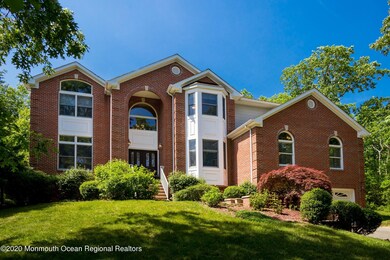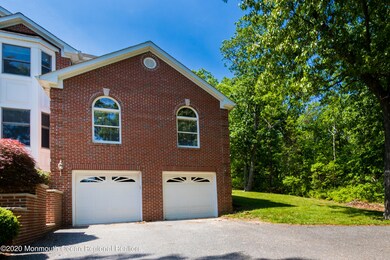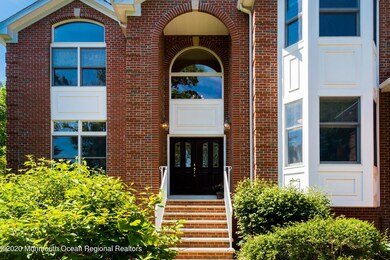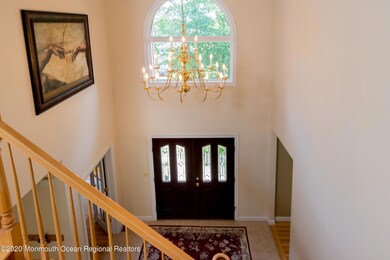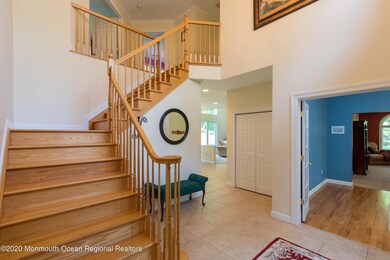
48 Friendship Rd Howell, NJ 07731
Southard NeighborhoodEstimated Value: $909,000 - $978,000
Highlights
- Custom Home
- 1.16 Acre Lot
- Wood Flooring
- Howell High School Rated A-
- Backs to Trees or Woods
- Bonus Room
About This Home
As of May 2021Welcome to your new home! Grand, custom built home on over an acre of lush green property backing to the woods. Come in through the double door entry into the 2-story foyer welcoming you home. Open floor plan flows from the spacious kitchen with center island & dining area into the family room with fireplace perfect for entertaining or just staying home. Formal living & dining rooms, plus an additional oversized bonus room! Private office space on main level. Wonderful master suite with dual WIC. Balcony overlooking the family room below. Full basement with walk out access to the garage features high ceilings, egress windows & roughed-in full bath which can be finished to add even more living area. Great location close to shopping and highways. Come and explore your future home today!
Last Listed By
NextHome Realty Premier Properties License #1539065 Listed on: 03/26/2021

Home Details
Home Type
- Single Family
Est. Annual Taxes
- $14,040
Year Built
- Built in 2003
Lot Details
- 1.16 Acre Lot
- Lot Dimensions are 100 x 506
- Backs to Trees or Woods
Parking
- 2 Car Direct Access Garage
- Garage Door Opener
Home Design
- Custom Home
- Colonial Architecture
- Brick Exterior Construction
- Shingle Roof
- Asphalt Rolled Roof
Interior Spaces
- 3,922 Sq Ft Home
- 2-Story Property
- Crown Molding
- Ceiling height of 9 feet on the main level
- Ceiling Fan
- Wood Burning Fireplace
- Double Door Entry
- Family Room
- Living Room
- Dining Room
- Home Office
- Bonus Room
- Pull Down Stairs to Attic
Kitchen
- Breakfast Area or Nook
- Gas Cooktop
- Stove
- Microwave
- Dishwasher
- Kitchen Island
- Compactor
Flooring
- Wood
- Wall to Wall Carpet
- Ceramic Tile
Bedrooms and Bathrooms
- 4 Bedrooms
- Primary bedroom located on second floor
- Walk-In Closet
- Primary Bathroom is a Full Bathroom
- Dual Vanity Sinks in Primary Bathroom
- Primary Bathroom Bathtub Only
- Primary Bathroom includes a Walk-In Shower
Laundry
- Laundry Room
- Dryer
- Washer
Unfinished Basement
- Walk-Out Basement
- Basement Fills Entire Space Under The House
Outdoor Features
- Exterior Lighting
Schools
- Aldrich Elementary School
- Howell Middle School
- Howell High School
Utilities
- Forced Air Zoned Heating and Cooling System
- Heating System Uses Natural Gas
- Natural Gas Water Heater
Community Details
- No Home Owners Association
Listing and Financial Details
- Exclusions: Personal items.
- Assessor Parcel Number 21-00083-0000-00010-02
Ownership History
Purchase Details
Home Financials for this Owner
Home Financials are based on the most recent Mortgage that was taken out on this home.Purchase Details
Home Financials for this Owner
Home Financials are based on the most recent Mortgage that was taken out on this home.Purchase Details
Similar Homes in the area
Home Values in the Area
Average Home Value in this Area
Purchase History
| Date | Buyer | Sale Price | Title Company |
|---|---|---|---|
| Dibrov Oleksandr | $660,000 | Tohickon Settlement Svcs Inc | |
| Sayko Michael | $490,000 | -- | |
| Gmitter George | $87,000 | -- |
Mortgage History
| Date | Status | Borrower | Loan Amount |
|---|---|---|---|
| Open | Dibrov Oleksandr | $65,934 | |
| Closed | Dibrov Oleksandr | $65,934 | |
| Open | Dibrov Oleksandr | $528,000 | |
| Previous Owner | Sayko Michael J | $150,000 | |
| Previous Owner | Sayko Michael | $400,000 |
Property History
| Date | Event | Price | Change | Sq Ft Price |
|---|---|---|---|---|
| 05/07/2021 05/07/21 | Sold | $660,000 | +5.6% | $168 / Sq Ft |
| 03/30/2021 03/30/21 | Pending | -- | -- | -- |
| 03/26/2021 03/26/21 | Price Changed | $624,900 | +5.9% | $159 / Sq Ft |
| 03/26/2021 03/26/21 | For Sale | $589,900 | 0.0% | $150 / Sq Ft |
| 01/26/2021 01/26/21 | Pending | -- | -- | -- |
| 01/14/2021 01/14/21 | For Sale | $589,900 | -- | $150 / Sq Ft |
Tax History Compared to Growth
Tax History
| Year | Tax Paid | Tax Assessment Tax Assessment Total Assessment is a certain percentage of the fair market value that is determined by local assessors to be the total taxable value of land and additions on the property. | Land | Improvement |
|---|---|---|---|---|
| 2024 | $12,927 | $756,800 | $168,600 | $588,200 |
| 2023 | $12,927 | $694,600 | $128,600 | $566,000 |
| 2022 | $12,879 | $669,200 | $117,600 | $551,600 |
| 2021 | $12,879 | $590,000 | $127,600 | $462,400 |
| 2020 | $13,839 | $596,000 | $127,600 | $468,400 |
| 2019 | $14,040 | $593,400 | $127,600 | $465,800 |
| 2018 | $13,738 | $577,000 | $127,600 | $449,400 |
| 2017 | $13,687 | $568,400 | $122,600 | $445,800 |
| 2016 | $13,551 | $557,200 | $122,600 | $434,600 |
| 2015 | $13,656 | $555,800 | $127,600 | $428,200 |
| 2014 | $12,695 | $479,400 | $127,600 | $351,800 |
Agents Affiliated with this Home
-
Joshua Taylor

Seller's Agent in 2021
Joshua Taylor
NextHome Realty Premier Properties
(732) 233-4375
2 in this area
36 Total Sales
-
Anatolii Vivsianyi
A
Buyer's Agent in 2021
Anatolii Vivsianyi
C21/ Sylvia Geist Agency
(302) 569-1668
1 in this area
55 Total Sales
Map
Source: MOREMLS (Monmouth Ocean Regional REALTORS®)
MLS Number: 22044079
APN: 21-00083-0000-00010-02
- 94 Heritage Dr
- 426 Shady Ln
- 434 Shady Ln
- 438 Shady Ln
- 5 Deck Ct
- 14 Feathertree Ct
- 8 Feathertree Ct
- 215 Sunset Ln
- 4 Liberty Ct
- 14 N Longview Rd
- 11 Lamp Post Ct
- 9 Brunswick Cir
- 1 Livingston Dr
- 7 Hazelwood Ct
- 123 Salem Hill Rd
- 4 Lamp Post Ct
- 6 Canary Cir Unit 1000
- 95 Salem Hill Rd
- 19 Meadowbrook Dr
- 7 Owl Rd Unit 1000
- 48 Friendship Rd
- 50 Friendship Rd
- 45 Friendship Rd
- 43 Friendship Rd
- 41 Friendship Rd
- 61 Friendship Rd
- 36 Friendship Rd
- 63 Friendship Rd
- 34 Friendship Rd
- 34 Friendship Rd
- 39 Friendship Rd
- 89 Heritage Dr
- 65 Friendship Rd
- 93 Heritage Dr
- 91 Heritage Dr
- 85 Heritage Dr
- 37 Friendship Rd
- 62 Friendship Rd
- 31 Friendship Rd
- 67 Friendship Rd
