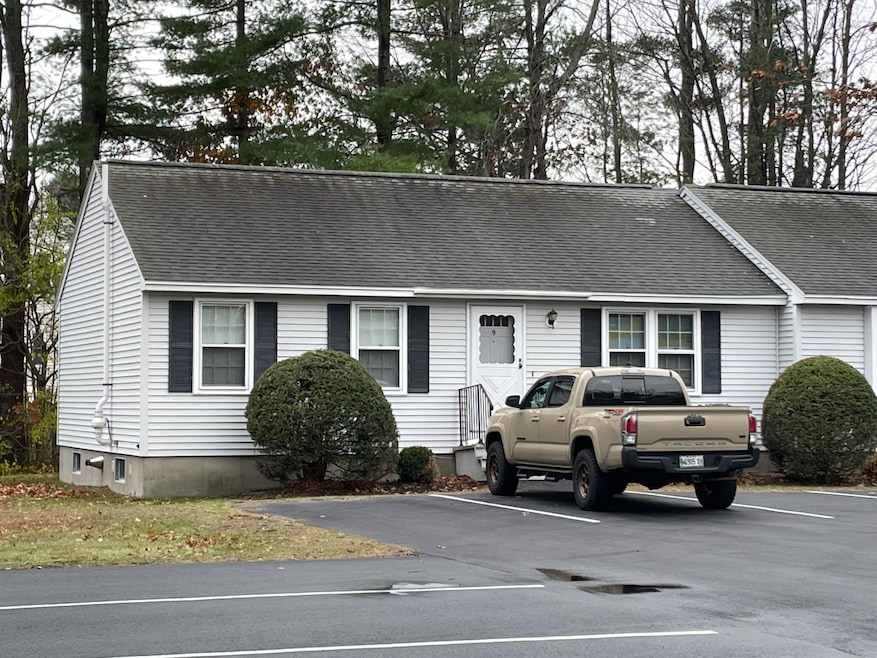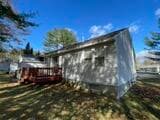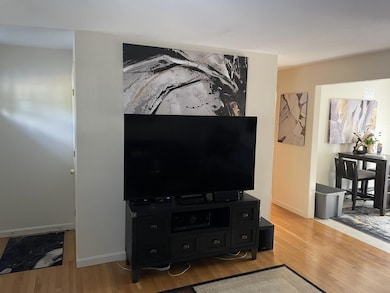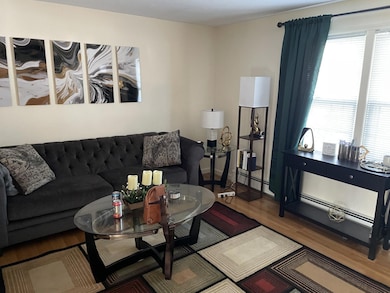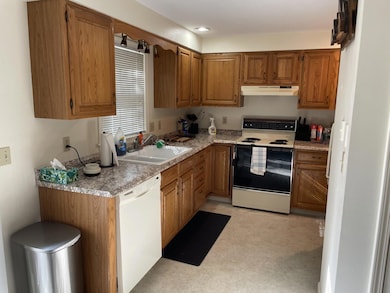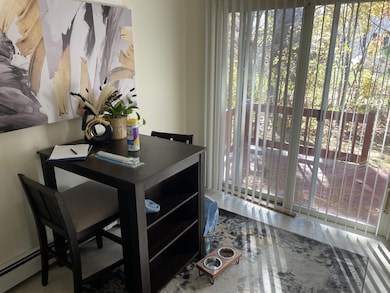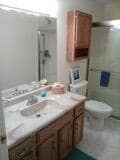48 Garfield St Unit 9 Saco, ME 04072
Central Saco NeighborhoodEstimated payment $2,443/month
Highlights
- Deck
- Rowhouse Architecture
- Main Floor Bedroom
- Saco Middle School Rated A-
- Wood Flooring
- Baseboard Heating
About This Home
Discover the charm and convenience of this end unit in the desirable Canterbury West community. Features include an eat-in kitchen that opens directly to a rear deck, 2 bedrooms with lots of closet space, and bathroom with seated shower. Downstairs, a full basement offers three finished bonus rooms—ideal for a home office, workout area, or hobby space—alongside a dedicated laundry area. With two-zone FHW heating and two reserved parking spots, practicality meets efficiency.
Pet lovers will appreciate the flexible homeowners association, which allows dogs of any size. Investors take note: the unit is rentable, offering excellent potential. Located just minutes from downtown Saco, this property combines residential appeal with proximity to local amenities.
Listing Agent
Coldwell Banker Realty Brokerage Phone: 207-773-1990 Listed on: 11/04/2025

Property Details
Home Type
- Condominium
Est. Annual Taxes
- $3,729
Year Built
- Built in 1988
HOA Fees
- $350 Monthly HOA Fees
Home Design
- Rowhouse Architecture
- Wood Frame Construction
- Shingle Roof
- Vinyl Siding
- Radon Mitigation System
Kitchen
- Electric Range
- Dishwasher
Flooring
- Wood
- Tile
Bedrooms and Bathrooms
- 2 Bedrooms
- Main Floor Bedroom
- 1 Full Bathroom
Laundry
- Dryer
- Washer
Finished Basement
- Basement Fills Entire Space Under The House
- Doghouse Basement Entry
- Interior Basement Entry
Parking
- Common or Shared Parking
- Reserved Parking
Outdoor Features
- Deck
Utilities
- No Cooling
- Heating System Mounted To A Wall or Window
- Baseboard Heating
- Hot Water Heating System
Community Details
- 4 Units
- Canterbury West Subdivision
- The community has rules related to deed restrictions
Listing and Financial Details
- Legal Lot and Block 9 / 5
- Assessor Parcel Number SACO-000068-000005-000000-000009
Map
Home Values in the Area
Average Home Value in this Area
Tax History
| Year | Tax Paid | Tax Assessment Tax Assessment Total Assessment is a certain percentage of the fair market value that is determined by local assessors to be the total taxable value of land and additions on the property. | Land | Improvement |
|---|---|---|---|---|
| 2024 | $3,729 | $265,400 | $109,000 | $156,400 |
| 2023 | $3,915 | $265,400 | $109,000 | $156,400 |
| 2022 | $3,558 | $194,100 | $83,000 | $111,100 |
| 2021 | $3,293 | $174,400 | $76,700 | $97,700 |
| 2020 | $3,116 | $158,400 | $70,200 | $88,200 |
| 2019 | $3,070 | $158,400 | $70,200 | $88,200 |
| 2018 | $2,734 | $152,100 | $63,900 | $88,200 |
| 2017 | $2,969 | $153,200 | $63,900 | $89,300 |
| 2016 | $2,734 | $140,800 | $53,500 | $87,300 |
| 2015 | $2,706 | $140,800 | $53,500 | $87,300 |
| 2014 | $2,622 | $140,800 | $53,500 | $87,300 |
| 2013 | $2,616 | $140,800 | $53,500 | $87,300 |
Property History
| Date | Event | Price | List to Sale | Price per Sq Ft | Prior Sale |
|---|---|---|---|---|---|
| 11/04/2025 11/04/25 | For Sale | $337,500 | +18.0% | $228 / Sq Ft | |
| 02/23/2022 02/23/22 | Sold | $286,000 | +12.2% | $193 / Sq Ft | View Prior Sale |
| 02/01/2022 02/01/22 | Pending | -- | -- | -- | |
| 01/25/2022 01/25/22 | For Sale | $254,900 | -- | $172 / Sq Ft |
Purchase History
| Date | Type | Sale Price | Title Company |
|---|---|---|---|
| Warranty Deed | -- | None Available | |
| Interfamily Deed Transfer | -- | -- | |
| Warranty Deed | -- | -- |
Mortgage History
| Date | Status | Loan Amount | Loan Type |
|---|---|---|---|
| Previous Owner | $153,000 | Unknown |
Source: Maine Listings
MLS Number: 1642742
APN: SACO-000068-000005-000000-000009
- 18 Park St Unit 205
- 5A Caryn Dr
- 30 Cutts Ave Unit 3
- 40 Water St
- 1 Upper Falls Rd
- 484 Main St Unit 101 PrivateEntrance
- 14 Gooch St
- 156 Main St Unit 8
- 35 School St Unit First Floor
- 181 Elm St Unit 102
- 51 Laconia St
- 100 Main St
- 41 Crescent St Unit 41 Crescent st unit 2
- 20 Crescent St Unit 2
- 1 Summer St
- 264 Elm St Unit 1
- 264 Elm St Unit 1
- 10 Clifford St Unit 2
- 87 Pool St Unit 301
- 94 Graham St Unit 301
