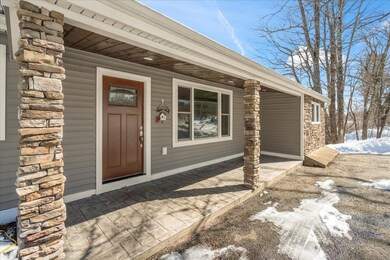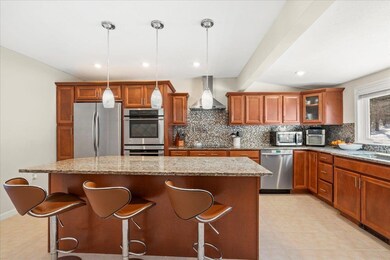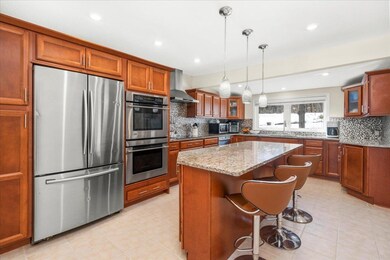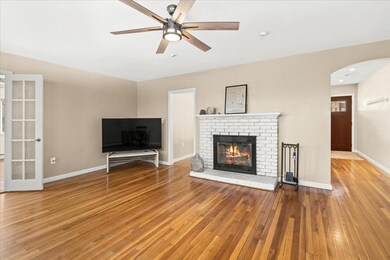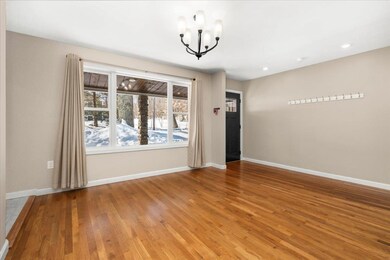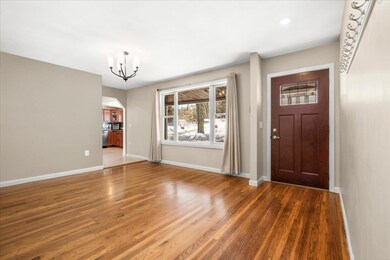
48 Goen Rd New Ipswich, NH 03071
Highlights
- RV Access or Parking
- Deck
- Wooded Lot
- Countryside Views
- Multiple Fireplaces
- Wood Flooring
About This Home
As of May 2023Pride of ownership reflects inside and out in this lovingly maintained Ranch. This home features 3 bedrooms, 2 bathrooms set in the beautiful country setting of New Ipswich, NH. Upon arrival you will see the well maintained vinyl siding along with the multicolored earth tone stones, and cedar wood ceiling with recessed lighting along the front porch. This turnkey ranch boasts gleaming hardwood floors throughout the 1st floor that flows into a chef’s kitchen. Granite countertops, maple cabinets, energy star stainless steel appliances including double wall ovens, lots of counter space on the large island (7.5’x3’), and don’t forget about the ambiance lighting over the cabinets! Next make your way into the dining room large enough for entertaining and end your nights snuggled up by the wood burning fireplace in your spacious living room. Lots of basement storage with double doors to bring in all the motor toys! Welcome home to a nature lover’s paradise right in your backyard. Relax on your back deck while observing the wildlife and end the day blackberry picking in your backyard. Don’t miss out on this country house with a modern twist! Showings begin Friday April 21st!
Home Details
Home Type
- Single Family
Est. Annual Taxes
- $5,699
Year Built
- Built in 1960
Lot Details
- 1 Acre Lot
- Landscaped
- Lot Sloped Up
- Wooded Lot
- Garden
- Property is zoned VD1 V
Home Design
- Concrete Foundation
- Block Foundation
- Wood Frame Construction
- Shingle Roof
- Vinyl Siding
- Stone Exterior Construction
Interior Spaces
- 1-Story Property
- Ceiling Fan
- Multiple Fireplaces
- Low Emissivity Windows
- Window Screens
- Dining Area
- Countryside Views
- Laundry on main level
Kitchen
- Electric Cooktop
- Stove
- ENERGY STAR Qualified Dishwasher
- Kitchen Island
Flooring
- Wood
- Ceramic Tile
Bedrooms and Bathrooms
- 3 Bedrooms
- Bathroom on Main Level
Basement
- Walk-Out Basement
- Basement Fills Entire Space Under The House
- Connecting Stairway
- Basement Storage
- Natural lighting in basement
Home Security
- Carbon Monoxide Detectors
- Fire and Smoke Detector
Parking
- 6 Car Parking Spaces
- Circular Driveway
- Paved Parking
- On-Site Parking
- RV Access or Parking
Accessible Home Design
- Hard or Low Nap Flooring
Outdoor Features
- Deck
- Shed
Utilities
- Pellet Stove burns compressed wood to generate heat
- Baseboard Heating
- Hot Water Heating System
- Heating System Uses Oil
- 200+ Amp Service
- Private Water Source
- Private Sewer
- High Speed Internet
- Cable TV Available
Listing and Financial Details
- Tax Lot 000069
Ownership History
Purchase Details
Home Financials for this Owner
Home Financials are based on the most recent Mortgage that was taken out on this home.Purchase Details
Home Financials for this Owner
Home Financials are based on the most recent Mortgage that was taken out on this home.Purchase Details
Home Financials for this Owner
Home Financials are based on the most recent Mortgage that was taken out on this home.Purchase Details
Home Financials for this Owner
Home Financials are based on the most recent Mortgage that was taken out on this home.Purchase Details
Purchase Details
Purchase Details
Similar Homes in New Ipswich, NH
Home Values in the Area
Average Home Value in this Area
Purchase History
| Date | Type | Sale Price | Title Company |
|---|---|---|---|
| Warranty Deed | $380,000 | None Available | |
| Warranty Deed | $380,000 | None Available | |
| Warranty Deed | $213,000 | -- | |
| Warranty Deed | $213,000 | -- | |
| Warranty Deed | $149,000 | -- | |
| Warranty Deed | $149,000 | -- | |
| Deed | $100,000 | -- | |
| Deed | $100,000 | -- | |
| Foreclosure Deed | $173,600 | -- | |
| Foreclosure Deed | $173,600 | -- | |
| Warranty Deed | $183,000 | -- | |
| Warranty Deed | $183,000 | -- | |
| Warranty Deed | $122,500 | -- | |
| Warranty Deed | $122,500 | -- |
Mortgage History
| Date | Status | Loan Amount | Loan Type |
|---|---|---|---|
| Open | $219,000 | Purchase Money Mortgage | |
| Closed | $219,000 | Purchase Money Mortgage | |
| Previous Owner | $211,052 | Stand Alone Refi Refinance Of Original Loan | |
| Previous Owner | $220,029 | VA | |
| Previous Owner | $98,087 | Purchase Money Mortgage |
Property History
| Date | Event | Price | Change | Sq Ft Price |
|---|---|---|---|---|
| 05/10/2023 05/10/23 | Sold | $380,000 | +15.2% | $216 / Sq Ft |
| 04/23/2023 04/23/23 | Pending | -- | -- | -- |
| 04/20/2023 04/20/23 | For Sale | $330,000 | +54.9% | $188 / Sq Ft |
| 01/12/2018 01/12/18 | Sold | $213,000 | +1.9% | $121 / Sq Ft |
| 11/29/2017 11/29/17 | Pending | -- | -- | -- |
| 11/21/2017 11/21/17 | Price Changed | $209,000 | +4.5% | $119 / Sq Ft |
| 11/20/2017 11/20/17 | For Sale | $200,000 | +34.2% | $114 / Sq Ft |
| 08/02/2012 08/02/12 | Sold | $149,000 | -0.6% | $97 / Sq Ft |
| 06/29/2012 06/29/12 | Pending | -- | -- | -- |
| 06/11/2012 06/11/12 | For Sale | $149,900 | -- | $97 / Sq Ft |
Tax History Compared to Growth
Tax History
| Year | Tax Paid | Tax Assessment Tax Assessment Total Assessment is a certain percentage of the fair market value that is determined by local assessors to be the total taxable value of land and additions on the property. | Land | Improvement |
|---|---|---|---|---|
| 2024 | $6,925 | $455,000 | $103,000 | $352,000 |
| 2023 | $6,230 | $242,400 | $60,000 | $182,400 |
| 2022 | $5,699 | $242,400 | $60,000 | $182,400 |
| 2021 | $5,386 | $242,400 | $60,000 | $182,400 |
| 2020 | $5,151 | $242,400 | $60,000 | $182,400 |
| 2019 | $5,267 | $242,400 | $60,000 | $182,400 |
| 2018 | $4,340 | $155,000 | $53,900 | $101,100 |
| 2017 | $4,139 | $155,000 | $53,900 | $101,100 |
| 2016 | $4,066 | $155,000 | $53,900 | $101,100 |
| 2015 | $4,326 | $155,000 | $53,900 | $101,100 |
| 2014 | $4,297 | $155,000 | $53,900 | $101,100 |
| 2013 | $4,449 | $198,800 | $77,000 | $121,800 |
Agents Affiliated with this Home
-

Seller's Agent in 2023
Laurie Hamilton
RE/MAX
(603) 548-0824
1 in this area
27 Total Sales
-

Buyer's Agent in 2023
Sharon Corr
The Corr Group, LLC
(603) 213-8257
6 in this area
82 Total Sales
-
E
Seller's Agent in 2018
Ellen Pfeiffer
EXP Realty
-

Seller's Agent in 2012
Sandra Lehtonen
RE/MAX
(603) 878-2856
4 in this area
7 Total Sales
-
N
Buyer's Agent in 2012
Non Member
Non Member Office
Map
Source: PrimeMLS
MLS Number: 4949382
APN: NIPS-000009-000000-000069
- 153 Goen Rd
- 0 Perry Rd
- 10 High Range Dr
- 27 Westbrook Dr
- 2 Cascade Dr Unit LOT 2
- 270 Page Hill Rd Unit 4
- 121 Main St
- 244 Poor Farm Rd
- 25 Old Beaver Rd
- 55 Main St
- 43 Main St
- 12 Academy Rd
- 811 Turnpike Rd
- 40 Boston View Dr
- 43 Appleton Rd
- 95 Vaillancourt Dr
- 00 Turnpike Rd
- 37 Tote Dr
- 95 Kennybeck Ct
- 66 Wellington Rd

