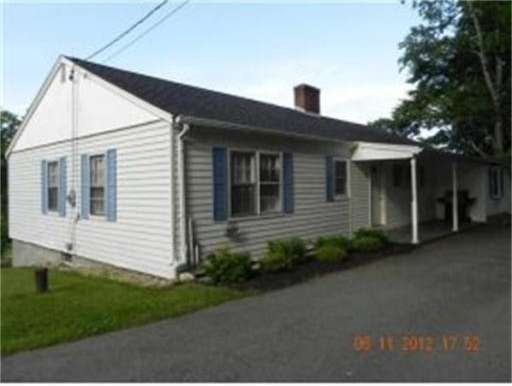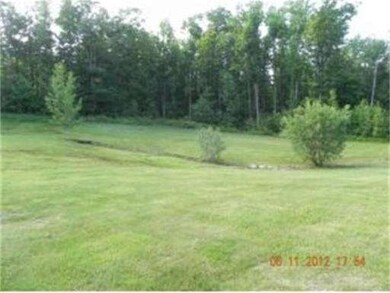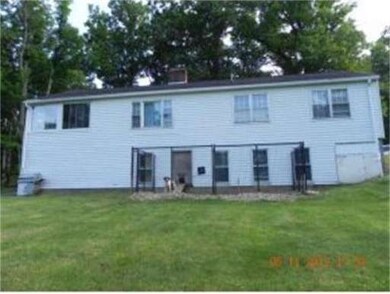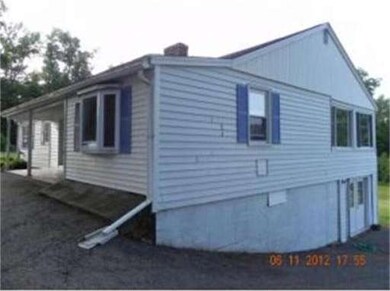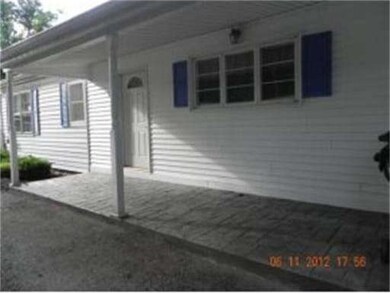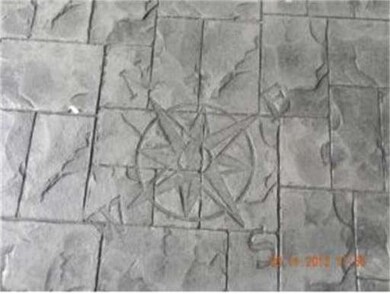
48 Goen Rd New Ipswich, NH 03071
About This Home
As of May 2023Single Floor Living with walk-out basement and patio! This home will make a great starter or downsize home with a covered front porch and user-friendly layout. Spacious dining room opens to kitchen and family room. Beautiful masonry fireplace in Living Room and ceiling fans through-out! Want to save some money on heating? You have the choice to heat the house and hot water with oil or pellets* (negotiable) with the flip of a switch! The laundry is also on the first level for ease of use.
Last Buyer's Agent
Non Member
Non Member Office
Ownership History
Purchase Details
Home Financials for this Owner
Home Financials are based on the most recent Mortgage that was taken out on this home.Purchase Details
Home Financials for this Owner
Home Financials are based on the most recent Mortgage that was taken out on this home.Purchase Details
Home Financials for this Owner
Home Financials are based on the most recent Mortgage that was taken out on this home.Purchase Details
Home Financials for this Owner
Home Financials are based on the most recent Mortgage that was taken out on this home.Purchase Details
Purchase Details
Purchase Details
Similar Home in New Ipswich, NH
Home Values in the Area
Average Home Value in this Area
Purchase History
| Date | Type | Sale Price | Title Company |
|---|---|---|---|
| Warranty Deed | $380,000 | None Available | |
| Warranty Deed | $380,000 | None Available | |
| Warranty Deed | $213,000 | -- | |
| Warranty Deed | $213,000 | -- | |
| Warranty Deed | $149,000 | -- | |
| Warranty Deed | $149,000 | -- | |
| Deed | $100,000 | -- | |
| Deed | $100,000 | -- | |
| Foreclosure Deed | $173,600 | -- | |
| Foreclosure Deed | $173,600 | -- | |
| Warranty Deed | $183,000 | -- | |
| Warranty Deed | $183,000 | -- | |
| Warranty Deed | $122,500 | -- | |
| Warranty Deed | $122,500 | -- |
Mortgage History
| Date | Status | Loan Amount | Loan Type |
|---|---|---|---|
| Open | $219,000 | Purchase Money Mortgage | |
| Closed | $219,000 | Purchase Money Mortgage | |
| Previous Owner | $211,052 | Stand Alone Refi Refinance Of Original Loan | |
| Previous Owner | $220,029 | VA | |
| Previous Owner | $98,087 | Purchase Money Mortgage |
Property History
| Date | Event | Price | Change | Sq Ft Price |
|---|---|---|---|---|
| 05/10/2023 05/10/23 | Sold | $380,000 | +15.2% | $216 / Sq Ft |
| 04/23/2023 04/23/23 | Pending | -- | -- | -- |
| 04/20/2023 04/20/23 | For Sale | $330,000 | +54.9% | $188 / Sq Ft |
| 01/12/2018 01/12/18 | Sold | $213,000 | +1.9% | $121 / Sq Ft |
| 11/29/2017 11/29/17 | Pending | -- | -- | -- |
| 11/21/2017 11/21/17 | Price Changed | $209,000 | +4.5% | $119 / Sq Ft |
| 11/20/2017 11/20/17 | For Sale | $200,000 | +34.2% | $114 / Sq Ft |
| 08/02/2012 08/02/12 | Sold | $149,000 | -0.6% | $97 / Sq Ft |
| 06/29/2012 06/29/12 | Pending | -- | -- | -- |
| 06/11/2012 06/11/12 | For Sale | $149,900 | -- | $97 / Sq Ft |
Tax History Compared to Growth
Tax History
| Year | Tax Paid | Tax Assessment Tax Assessment Total Assessment is a certain percentage of the fair market value that is determined by local assessors to be the total taxable value of land and additions on the property. | Land | Improvement |
|---|---|---|---|---|
| 2024 | $6,925 | $455,000 | $103,000 | $352,000 |
| 2023 | $6,230 | $242,400 | $60,000 | $182,400 |
| 2022 | $5,699 | $242,400 | $60,000 | $182,400 |
| 2021 | $5,386 | $242,400 | $60,000 | $182,400 |
| 2020 | $5,151 | $242,400 | $60,000 | $182,400 |
| 2019 | $5,267 | $242,400 | $60,000 | $182,400 |
| 2018 | $4,340 | $155,000 | $53,900 | $101,100 |
| 2017 | $4,139 | $155,000 | $53,900 | $101,100 |
| 2016 | $4,066 | $155,000 | $53,900 | $101,100 |
| 2015 | $4,326 | $155,000 | $53,900 | $101,100 |
| 2014 | $4,297 | $155,000 | $53,900 | $101,100 |
| 2013 | $4,449 | $198,800 | $77,000 | $121,800 |
Agents Affiliated with this Home
-
Laurie Hamilton

Seller's Agent in 2023
Laurie Hamilton
RE/MAX
(603) 548-0824
1 in this area
26 Total Sales
-
Sharon Corr

Buyer's Agent in 2023
Sharon Corr
The Corr Group, LLC
(603) 213-8257
6 in this area
81 Total Sales
-
E
Seller's Agent in 2018
Ellen Pfeiffer
EXP Realty
(603) 759-8975
-
Sandra Lehtonen

Seller's Agent in 2012
Sandra Lehtonen
RE/MAX
(603) 878-2856
4 in this area
7 Total Sales
-
N
Buyer's Agent in 2012
Non Member
Non Member Office
Map
Source: MLS Property Information Network (MLS PIN)
MLS Number: 71396231
APN: NIPS-000009-000000-000069
- 153 Goen Rd
- 0 Perry Rd
- 10 High Range Dr
- 27 Westbrook Dr
- 2 Cascade Dr Unit LOT 2
- 270 Page Hill Rd Unit 4
- 121 Main St
- 244 Poor Farm Rd
- 26 Valley Rd
- 55 Main St
- 43 Main St
- 69 Emerson Hill Rd
- 19 Main St
- 12 Academy Rd
- 811 Turnpike Rd
- 519 Pillsbury Rd
- 95 Vaillancourt Dr
- 00 Turnpike Rd
- 37 Tote Dr
- 121 Green Farm Rd
