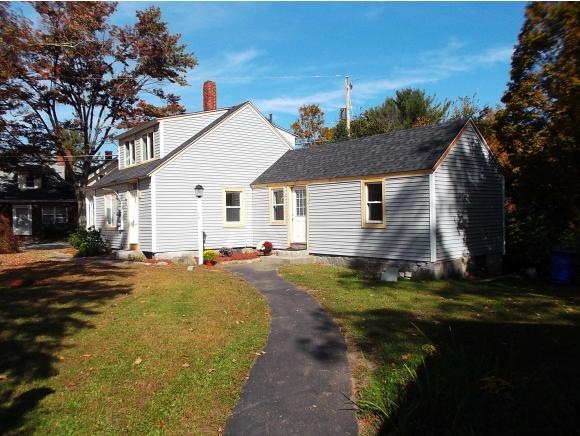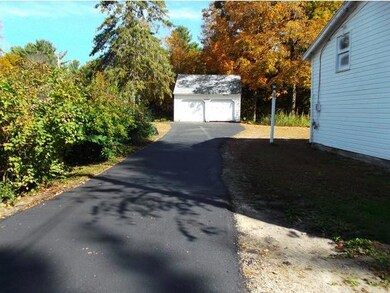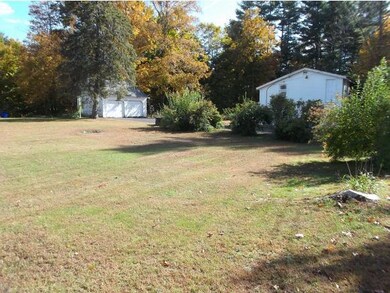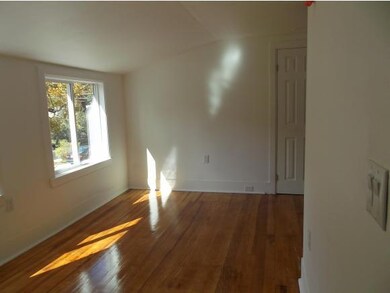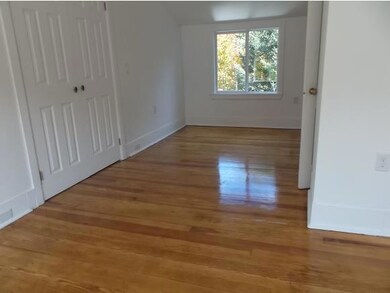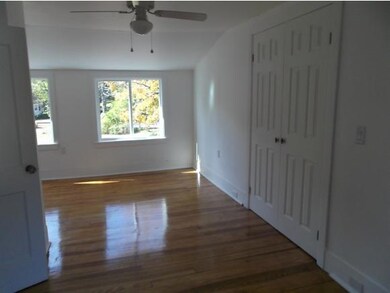48 Greer Rd Goffstown, NH 03045
Goffstown NeighborhoodHighlights
- Barn
- Countryside Views
- Corner Lot
- Mountain View Middle School Rated A-
- Wood Flooring
- 2 Car Detached Garage
About This Home
As of September 2015Best deal in Goffstown! Beautifully renovated two bedroom, one and a half bath cape home on a spacious lot on Greer Road. Lengthy list of renovations include new kitchen cabinets, counter, stove, refrigerator and dishwasher, new electric wiring, new plumbing, new blown-in insulation, new carpeting, refinished hardwood floors, new roof, new siding (with underboard), new energy saving windows, and more. Original hardwood floor in upstairs master and 1st floor bedroom or office refinished and gleaming with 2 coats of shellac. Enjoy your mornings in the spacious sun room. Newly paved and sealed driveway. Added bonus of a 2-story detached multipurpose 30X60 building; contractor or business owner dream, use it for car or equipment storage. Tremendous value for the price!
Home Details
Home Type
- Single Family
Est. Annual Taxes
- $6,778
Year Built
- 1920
Lot Details
- 0.73 Acre Lot
- Partially Fenced Property
- Landscaped
- Corner Lot
- Level Lot
Parking
- 2 Car Detached Garage
- Parking Storage or Cabinetry
Home Design
- Stone Foundation
- Wood Frame Construction
- Shingle Roof
- Vinyl Siding
Interior Spaces
- 1,199 Sq Ft Home
- 1-Story Property
- Ceiling Fan
- Dining Area
- Countryside Views
- Fire and Smoke Detector
- Laundry on main level
Kitchen
- Electric Range
- Dishwasher
Flooring
- Wood
- Carpet
Bedrooms and Bathrooms
- 2 Bedrooms
- Walk-In Closet
- Bathroom on Main Level
Basement
- Partial Basement
- Connecting Stairway
- Interior Basement Entry
- Dirt Floor
Farming
- Barn
Utilities
- Heating System Uses Oil
- 100 Amp Service
- Electric Water Heater
- Septic Tank
- Private Sewer
Community Details
- Trails
Listing and Financial Details
- Exclusions: Exterior stone/granite water holder, front of house.
- Tax Lot 15
Ownership History
Purchase Details
Home Financials for this Owner
Home Financials are based on the most recent Mortgage that was taken out on this home.Purchase Details
Purchase Details
Home Financials for this Owner
Home Financials are based on the most recent Mortgage that was taken out on this home.Map
Home Values in the Area
Average Home Value in this Area
Purchase History
| Date | Type | Sale Price | Title Company |
|---|---|---|---|
| Warranty Deed | $180,000 | -- | |
| Deed | $87,500 | -- | |
| Warranty Deed | $93,000 | -- |
Mortgage History
| Date | Status | Loan Amount | Loan Type |
|---|---|---|---|
| Open | $176,739 | FHA | |
| Previous Owner | $16,156 | Unknown | |
| Previous Owner | $92,900 | No Value Available |
Property History
| Date | Event | Price | Change | Sq Ft Price |
|---|---|---|---|---|
| 09/02/2015 09/02/15 | Sold | $180,000 | +6.8% | $150 / Sq Ft |
| 08/05/2015 08/05/15 | Pending | -- | -- | -- |
| 05/05/2015 05/05/15 | For Sale | $168,500 | +242.5% | $141 / Sq Ft |
| 09/27/2012 09/27/12 | Sold | $49,200 | -55.3% | $41 / Sq Ft |
| 09/05/2012 09/05/12 | Pending | -- | -- | -- |
| 05/21/2012 05/21/12 | For Sale | $110,000 | -- | $92 / Sq Ft |
Tax History
| Year | Tax Paid | Tax Assessment Tax Assessment Total Assessment is a certain percentage of the fair market value that is determined by local assessors to be the total taxable value of land and additions on the property. | Land | Improvement |
|---|---|---|---|---|
| 2024 | $6,778 | $331,600 | $177,000 | $154,600 |
| 2023 | $6,254 | $331,600 | $177,000 | $154,600 |
| 2022 | $5,793 | $220,200 | $107,200 | $113,000 |
| 2021 | $5,465 | $220,200 | $107,200 | $113,000 |
| 2020 | $5,465 | $220,200 | $107,200 | $113,000 |
| 2019 | $5,413 | $220,200 | $107,200 | $113,000 |
| 2018 | $4,096 | $220,200 | $107,200 | $113,000 |
| 2017 | $5,003 | $186,600 | $88,800 | $97,800 |
| 2016 | $4,932 | $186,600 | $88,800 | $97,800 |
| 2015 | $4,742 | $168,400 | $77,400 | $91,000 |
| 2014 | $4,547 | $168,400 | $77,400 | $91,000 |
Source: PrimeMLS
MLS Number: 4418775
APN: GOFF-000026-000015
- 41 Center St
- 45 Rachael Cir
- 28 Benjamin Dr
- 62 Apple Tree Dr
- 33 Apple Tree Dr
- 22 Gold Finch Rd
- 37 Bay St
- 36 Moose Club Park Rd
- 84 Pasture Dr
- 1 Oakwood Ln Unit 4
- 15 Joffre St
- 205 Black Brook Rd
- 137 Mountain Base Rd
- 27 Elm St
- 38 Pollard Rd
- 14 Elm St
- 123 Sharon St
- 3 Gold St
- 74 High St Unit 5
- 12 Duclos St
