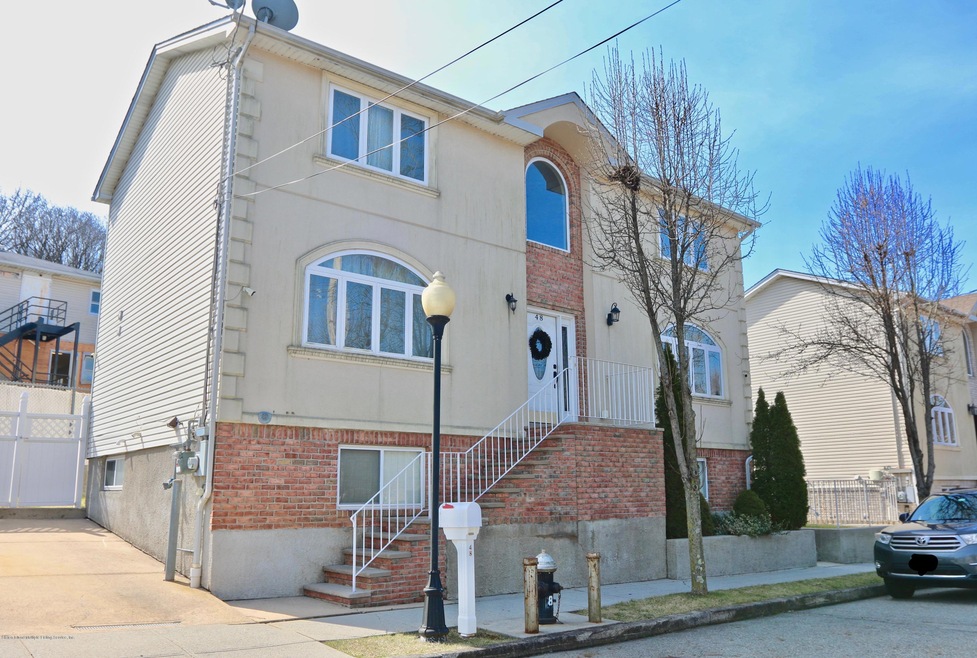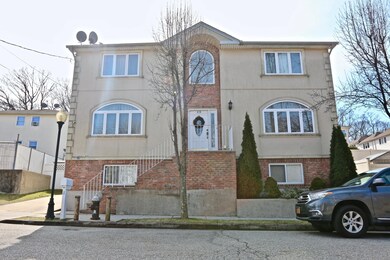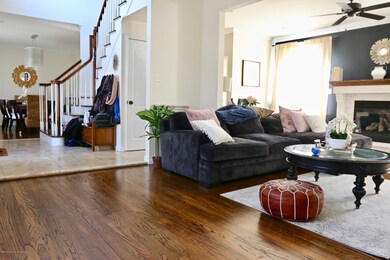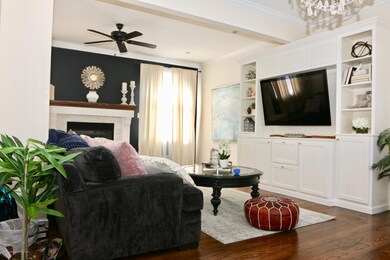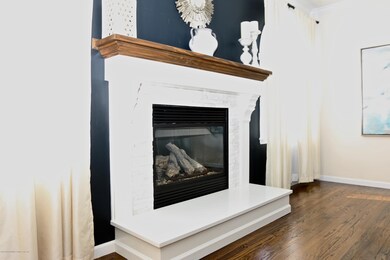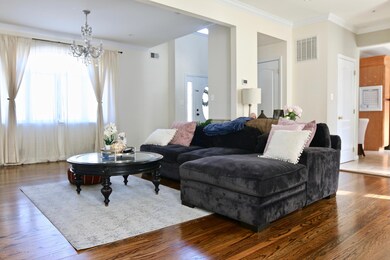
48 Gwenn Loop Staten Island, NY 10314
Willowbrook NeighborhoodHighlights
- 0.12 Acre Lot
- Colonial Architecture
- Separate Formal Living Room
- P.S. 54 Charles W Leng Rated A
- Deck
- Formal Dining Room
About This Home
As of August 2020Beautiful 3 bedroom center hall colonial on tree lined street in Latourette. Level 1 features tiled foyer, formal dining room, oversized family room with custom fireplace and built in entertainment center, 1/2 bath, Custom eat in kitchen, granite countertops, stainless steel appliances and sliders to yard and trex deck. Level 2 features large master bedroom with walk in closet and 3/4 bath, 2 more bedrooms and full bath. Full finished basement with hi-ceilings, 3/4 bath, utility and laundry room. Some other features include hardwood floors, security system and much more. Near all transportation and shopping.
Last Agent to Sell the Property
Hometime Estates LLC License #10491204147 Listed on: 06/02/2020
Home Details
Home Type
- Single Family
Est. Annual Taxes
- $7,728
Year Built
- Built in 2005
Lot Details
- 5,250 Sq Ft Lot
- Lot Dimensions are 75.13' x 194.02
- Fenced
- Back and Side Yard
- Property is zoned R3-2
Parking
- Off-Street Parking
Home Design
- Colonial Architecture
- Stucco
Interior Spaces
- 1,250 Sq Ft Home
- 2-Story Property
- Ceiling Fan
- Separate Formal Living Room
- Formal Dining Room
- Home Security System
Kitchen
- Eat-In Kitchen
- Microwave
- Dishwasher
Bedrooms and Bathrooms
- 3 Bedrooms
- Walk-In Closet
- Primary Bathroom is a Full Bathroom
Laundry
- Dryer
- Washer
Outdoor Features
- Deck
Utilities
- Forced Air Heating System
- Heating System Uses Natural Gas
- 220 Volts
Listing and Financial Details
- Legal Lot and Block 0011 / 01965
- Assessor Parcel Number 01965-0011
Ownership History
Purchase Details
Home Financials for this Owner
Home Financials are based on the most recent Mortgage that was taken out on this home.Purchase Details
Home Financials for this Owner
Home Financials are based on the most recent Mortgage that was taken out on this home.Purchase Details
Home Financials for this Owner
Home Financials are based on the most recent Mortgage that was taken out on this home.Similar Homes in Staten Island, NY
Home Values in the Area
Average Home Value in this Area
Purchase History
| Date | Type | Sale Price | Title Company |
|---|---|---|---|
| Bargain Sale Deed | $680,000 | Prudential Abstract Corp | |
| Bargain Sale Deed | $645,000 | None Available | |
| Bargain Sale Deed | $610,950 | Chicago Title Insurance Co |
Mortgage History
| Date | Status | Loan Amount | Loan Type |
|---|---|---|---|
| Open | $544,000 | New Conventional | |
| Previous Owner | $590,658 | FHA | |
| Previous Owner | $983 | New Conventional | |
| Previous Owner | $376,792 | New Conventional | |
| Previous Owner | $9,981 | Unknown | |
| Previous Owner | $390,000 | FHA |
Property History
| Date | Event | Price | Change | Sq Ft Price |
|---|---|---|---|---|
| 08/19/2020 08/19/20 | Sold | $680,000 | -2.7% | $544 / Sq Ft |
| 06/17/2020 06/17/20 | Pending | -- | -- | -- |
| 06/02/2020 06/02/20 | For Sale | $699,000 | +8.4% | $559 / Sq Ft |
| 05/15/2013 05/15/13 | Sold | $645,000 | 0.0% | $224 / Sq Ft |
| 02/06/2013 02/06/13 | Pending | -- | -- | -- |
| 01/14/2013 01/14/13 | For Sale | $645,000 | -- | $224 / Sq Ft |
Tax History Compared to Growth
Tax History
| Year | Tax Paid | Tax Assessment Tax Assessment Total Assessment is a certain percentage of the fair market value that is determined by local assessors to be the total taxable value of land and additions on the property. | Land | Improvement |
|---|---|---|---|---|
| 2024 | $7,990 | $39,780 | $18,211 | $21,569 |
| 2023 | $7,763 | $38,224 | $15,414 | $22,810 |
| 2022 | $7,199 | $36,060 | $17,880 | $18,180 |
| 2021 | $7,841 | $37,260 | $17,880 | $19,380 |
| 2020 | $7,993 | $40,380 | $17,880 | $22,500 |
| 2019 | $7,435 | $37,680 | $17,880 | $19,800 |
| 2018 | $6,807 | $34,852 | $17,455 | $17,397 |
| 2017 | $6,403 | $32,880 | $17,880 | $15,000 |
| 2016 | $6,983 | $36,480 | $17,880 | $18,600 |
| 2015 | $5,273 | $37,296 | $13,867 | $23,429 |
| 2014 | $5,273 | $36,300 | $14,880 | $21,420 |
Agents Affiliated with this Home
-
Lee Goldstein

Seller's Agent in 2020
Lee Goldstein
Hometime Estates LLC
(718) 614-3115
1 in this area
62 Total Sales
-
Svetlana Pascarella
S
Buyer's Agent in 2020
Svetlana Pascarella
Amerihomes Realty of NY, Inc.
(917) 640-1491
2 in this area
54 Total Sales
-
S
Seller's Agent in 2013
Shawn Seigel
The Real Estate Boutique
-
J
Buyer's Agent in 2013
Joseph Rizzo
Joan Camerlengo Realty LLC
Map
Source: Staten Island Multiple Listing Service
MLS Number: 1137246
APN: 01965-0011
- 25 Gwenn Loop
- 88 Gwenn Loop
- 1221 Forest Hill Rd Unit 14
- 1221 Forest Hill Rd Unit 13
- 1221 Forest Hill Rd Unit 12
- 1221 Forest Hill Rd Unit 11
- 1221 Forest Hill Rd Unit 10
- 1221 Forest Hill Rd Unit 9
- 1221 Forest Hill Rd Unit 8
- 1221 Forest Hill Rd Unit 7
- 1221 Forest Hill Rd Unit 6
- 1221 Forest Hill Rd Unit 5
- 1221 Forest Hill Rd Unit 4
- 1221 Forest Hill Rd Unit 3
- 1221 Forest Hill Rd Unit 2
- 1221 Forest Hill Rd Unit 1
