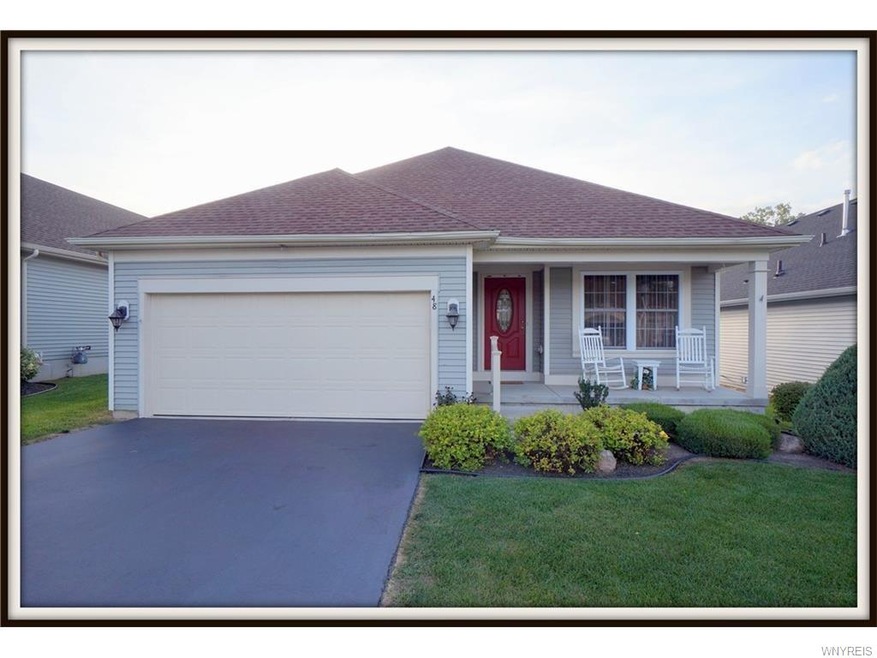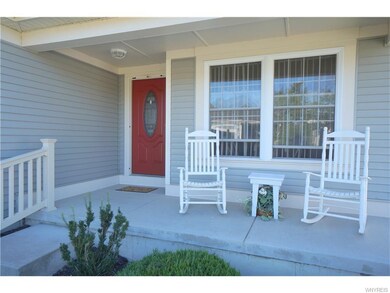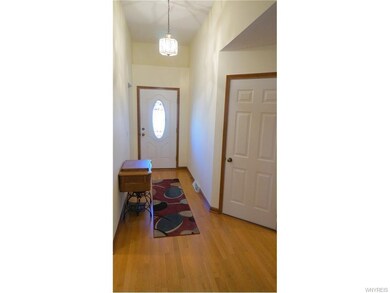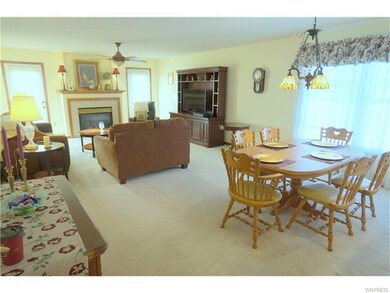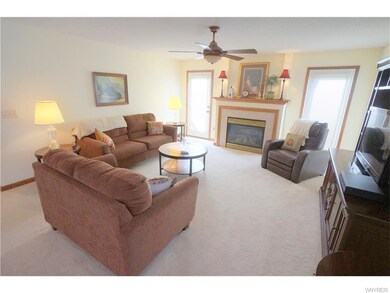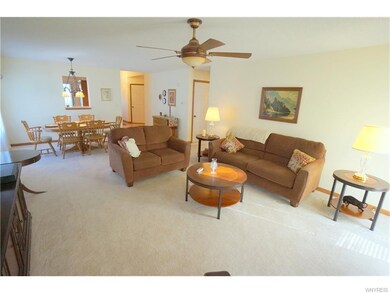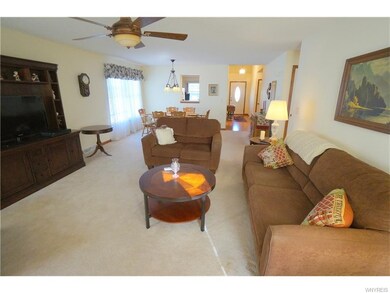
$289,900
- 3 Beds
- 1.5 Baths
- 1,718 Sq Ft
- 12 N Hill Dr
- Buffalo, NY
Welcome to a truly remarkable townhome. As you walk in, you are immediately greeted with a vast 2-story vaulted ceiling foyer with half bath. Foyer then leads to an open living room space and a cozy fireplace to snuggle up to. Lovely kitchen with all appliances included features an additional counter/China cabinet area along with additional stool counter height eating area. Spacious dining room
Dave Measer REMAX North
