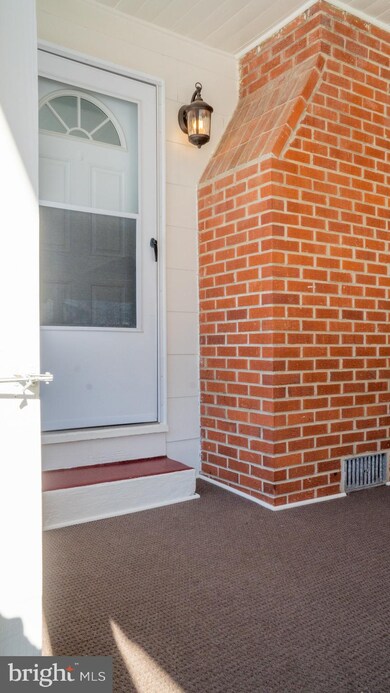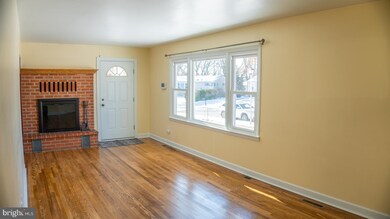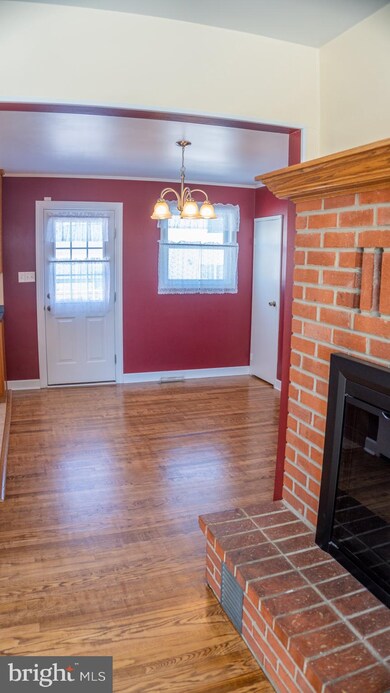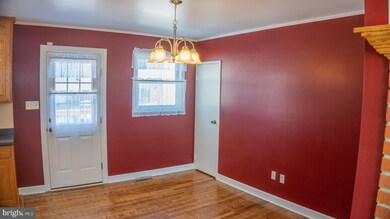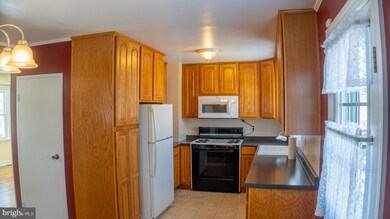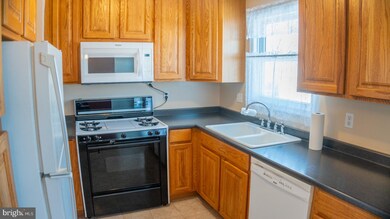
48 John Collins Cir Dover, DE 19904
Rodney Village NeighborhoodHighlights
- Rambler Architecture
- No HOA
- Forced Air Heating and Cooling System
- Caesar Rodney High School Rated A-
- Shed
About This Home
As of October 2024Welcome to 48 John Collins Circle! This is a lovely 3 bedroom 1.5 bathroom ranch with hardwood floors, large eat in kitchen with additional pantry and cabinetry. Also a partially finished basement with a half bath and plenty of space for storage or can be finished to add more rooms. Updated roof, HVAC, water heater, and shed. All with private driveway that offers off street parking and coveniently located near Rt.13 and POW MIA Pkwy.
Last Agent to Sell the Property
Myers Realty License #RS0026048 Listed on: 01/12/2022
Home Details
Home Type
- Single Family
Est. Annual Taxes
- $660
Year Built
- Built in 1959
Lot Details
- 7,405 Sq Ft Lot
- Lot Dimensions are 80.00 x 110.00
- Property is zoned RS1
Parking
- Driveway
Home Design
- Rambler Architecture
- Slab Foundation
- Frame Construction
Interior Spaces
- 1,100 Sq Ft Home
- Property has 1 Level
- Brick Fireplace
- Partially Finished Basement
Bedrooms and Bathrooms
- 3 Main Level Bedrooms
Outdoor Features
- Shed
Utilities
- Forced Air Heating and Cooling System
- Natural Gas Water Heater
Community Details
- No Home Owners Association
- Rodney Vil Subdivision
Listing and Financial Details
- Tax Lot 6200-000
- Assessor Parcel Number ED-00-08516-01-6200-000
Ownership History
Purchase Details
Home Financials for this Owner
Home Financials are based on the most recent Mortgage that was taken out on this home.Purchase Details
Home Financials for this Owner
Home Financials are based on the most recent Mortgage that was taken out on this home.Purchase Details
Similar Homes in Dover, DE
Home Values in the Area
Average Home Value in this Area
Purchase History
| Date | Type | Sale Price | Title Company |
|---|---|---|---|
| Deed | $290,000 | None Listed On Document | |
| Deed | $290,000 | None Listed On Document | |
| Deed | $216,000 | Wolfe & Associates Llc | |
| Deed | $79,500 | -- |
Mortgage History
| Date | Status | Loan Amount | Loan Type |
|---|---|---|---|
| Open | $14,500 | New Conventional | |
| Closed | $14,500 | New Conventional | |
| Open | $284,747 | FHA | |
| Closed | $284,747 | FHA | |
| Previous Owner | $220,968 | VA | |
| Previous Owner | $110,954 | New Conventional | |
| Previous Owner | $117,000 | Unknown |
Property History
| Date | Event | Price | Change | Sq Ft Price |
|---|---|---|---|---|
| 10/18/2024 10/18/24 | Sold | $290,000 | +3.6% | $166 / Sq Ft |
| 09/08/2024 09/08/24 | Pending | -- | -- | -- |
| 09/05/2024 09/05/24 | Price Changed | $279,990 | -1.8% | $160 / Sq Ft |
| 08/31/2024 08/31/24 | Price Changed | $284,999 | 0.0% | $163 / Sq Ft |
| 08/26/2024 08/26/24 | For Sale | $285,000 | 0.0% | $163 / Sq Ft |
| 08/18/2024 08/18/24 | Price Changed | $285,000 | +31.9% | $163 / Sq Ft |
| 03/02/2022 03/02/22 | Sold | $216,000 | 0.0% | $196 / Sq Ft |
| 01/21/2022 01/21/22 | Price Changed | $216,000 | +0.5% | $196 / Sq Ft |
| 01/15/2022 01/15/22 | Price Changed | $215,000 | +7.5% | $195 / Sq Ft |
| 01/14/2022 01/14/22 | Pending | -- | -- | -- |
| 01/12/2022 01/12/22 | For Sale | $200,000 | -- | $182 / Sq Ft |
Tax History Compared to Growth
Tax History
| Year | Tax Paid | Tax Assessment Tax Assessment Total Assessment is a certain percentage of the fair market value that is determined by local assessors to be the total taxable value of land and additions on the property. | Land | Improvement |
|---|---|---|---|---|
| 2024 | $1,308 | $219,400 | $62,100 | $157,300 |
| 2023 | $1,144 | $27,900 | $9,300 | $18,600 |
| 2022 | $1,087 | $27,900 | $9,300 | $18,600 |
| 2021 | $1,083 | $27,900 | $9,300 | $18,600 |
| 2020 | $1,056 | $27,900 | $9,300 | $18,600 |
| 2019 | $1,030 | $27,900 | $9,300 | $18,600 |
| 2018 | $1,007 | $27,900 | $9,300 | $18,600 |
| 2017 | $990 | $27,900 | $0 | $0 |
| 2016 | $922 | $27,900 | $0 | $0 |
| 2015 | $824 | $27,900 | $0 | $0 |
| 2014 | $815 | $27,900 | $0 | $0 |
Agents Affiliated with this Home
-

Seller's Agent in 2024
Mariah Little
Crown Homes Real Estate
(302) 607-1065
4 in this area
150 Total Sales
-
N
Buyer's Agent in 2024
Nicole Geames
My Real Estate Store
(302) 753-0764
1 in this area
18 Total Sales
-

Seller's Agent in 2022
Brandon Windom
Myers Realty
(302) 465-8055
2 in this area
50 Total Sales
Map
Source: Bright MLS
MLS Number: DEKT2006478
APN: 2-00-08516-01-6200-000
- 60 John Collins Cir
- 18 John Collins Cir
- 384 Post Blvd
- 1466 S Governors Ave
- 162 Turner Dr
- 293 Kesselring Ave
- 341 Alder Rd
- 409 Dogwood Ave
- 373 Fiddlers Green
- 127 Saxton Rd
- 71 Wildswood Rd
- 770 Oak Dr
- 55 Beloit Ave
- 109 Chalet Ct
- 114 Cambridge Rd
- 119 S Shore Dr
- 100 S Shore Dr
- 89 S Shore Dr
- 1120 Woodsedge Rd
- 1103 Oak Dr

