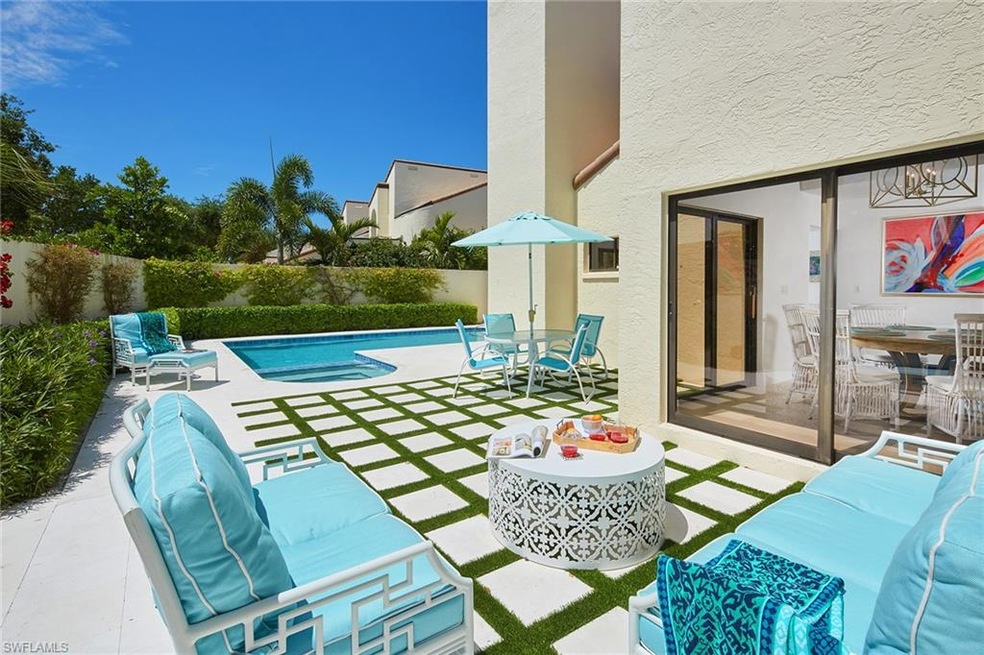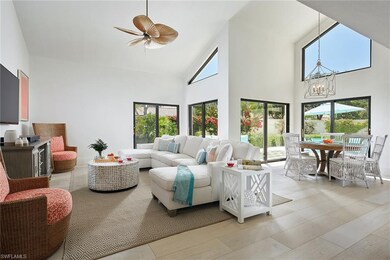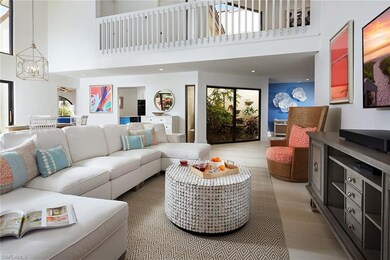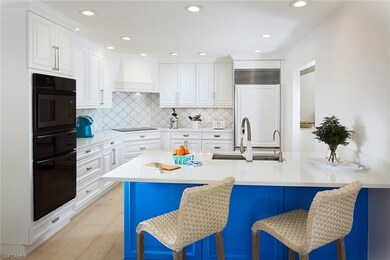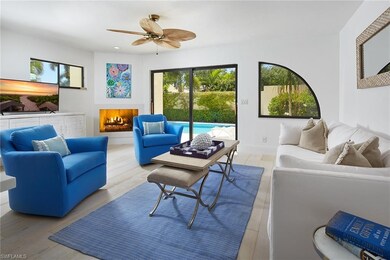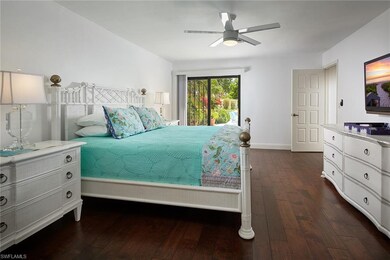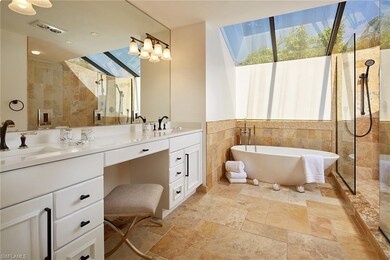
48 Las Brisas Way Naples, FL 34108
Pelican Bay NeighborhoodEstimated Value: $2,363,000 - $2,875,094
Highlights
- Community Beach Access
- 24-Hour Guard
- Private Membership Available
- Sea Gate Elementary School Rated A
- In Ground Pool
- Vaulted Ceiling
About This Home
As of December 2020This spacious two-story villa end unit in the Las Brisas community of Pelican Bay features a generously appointed main living space, three bedrooms, three-and-one-half-baths and an inviting pool area great for entertaining. The living room and newly remodeled kitchen open up to the sunny southwestern exposed pool and private lanai featuring a newly finished pool area, multiple seating areas and lush landscaping. Located only a short bike ride or walk to the beach tram and the Pelican Bay Golf Club, this villa offers the best of Florida living.
Last Agent to Sell the Property
Douglas Elliman Florida,LLC License #NAPLES-249501908 Listed on: 10/27/2020

Property Details
Home Type
- Condominium
Est. Annual Taxes
- $12,865
Year Built
- Built in 1982
Lot Details
- West Facing Home
- Privacy Fence
HOA Fees
Parking
- 2 Parking Garage Spaces
- Automatic Garage Door Opener
- Guest Parking
- Deeded Parking
Home Design
- Villa
- Flat Roof Shape
- Concrete Block With Brick
- Wood Frame Construction
- Stucco
- Tile
Interior Spaces
- 2,754 Sq Ft Home
- 2-Story Property
- Vaulted Ceiling
- Ceiling Fan
- Fireplace
- Single Hung Windows
- Sliding Windows
- Family Room
- Combination Dining and Living Room
Kitchen
- Breakfast Bar
- Built-In Oven
- Warming Drawer
- Microwave
- Disposal
Flooring
- Carpet
- Tile
Bedrooms and Bathrooms
- 3 Bedrooms
- Primary Bedroom on Main
- Split Bedroom Floorplan
- Walk-In Closet
- Dual Sinks
- Bathtub With Separate Shower Stall
Laundry
- Laundry Room
- Laundry Tub
Pool
- In Ground Pool
- In Ground Spa
Outdoor Features
- Balcony
- Patio
- Lanai
Schools
- Sea Gate Elementary School
- Pine Ridge Middle School
- Barron Collier High School
Utilities
- Central Heating and Cooling System
- Underground Utilities
- High Speed Internet
- Cable TV Available
Listing and Financial Details
- Assessor Parcel Number 66431960009
Community Details
Overview
- $7,500 Secondary HOA Transfer Fee
- Private Membership Available
- Las Brisas At Pelican Bay Condos
Amenities
- Restaurant
- Community Library
Recreation
- Community Beach Access
- Private Beach Pavilion
- Tennis Courts
- Exercise Course
- Bike Trail
Pet Policy
- Call for details about the types of pets allowed
- 2 Pets Allowed
Security
- 24-Hour Guard
Ownership History
Purchase Details
Home Financials for this Owner
Home Financials are based on the most recent Mortgage that was taken out on this home.Purchase Details
Home Financials for this Owner
Home Financials are based on the most recent Mortgage that was taken out on this home.Similar Homes in Naples, FL
Home Values in the Area
Average Home Value in this Area
Purchase History
| Date | Buyer | Sale Price | Title Company |
|---|---|---|---|
| Shaffer Douglas E | $1,690,000 | Accommodation | |
| Boudreau Carol A | $1,345,000 | Attorney |
Mortgage History
| Date | Status | Borrower | Loan Amount |
|---|---|---|---|
| Previous Owner | Boudreau Carol A | $500,000 |
Property History
| Date | Event | Price | Change | Sq Ft Price |
|---|---|---|---|---|
| 12/15/2020 12/15/20 | Sold | $1,690,000 | -0.5% | $614 / Sq Ft |
| 11/02/2020 11/02/20 | Pending | -- | -- | -- |
| 10/27/2020 10/27/20 | For Sale | $1,699,000 | +26.3% | $617 / Sq Ft |
| 09/05/2018 09/05/18 | Sold | $1,345,000 | -10.0% | $508 / Sq Ft |
| 07/27/2018 07/27/18 | Pending | -- | -- | -- |
| 07/20/2018 07/20/18 | For Sale | $1,495,000 | 0.0% | $565 / Sq Ft |
| 07/02/2018 07/02/18 | Pending | -- | -- | -- |
| 05/15/2018 05/15/18 | Price Changed | $1,495,000 | -3.5% | $565 / Sq Ft |
| 04/26/2018 04/26/18 | Price Changed | $1,550,000 | -2.8% | $585 / Sq Ft |
| 04/17/2018 04/17/18 | Price Changed | $1,595,000 | -3.3% | $602 / Sq Ft |
| 03/07/2018 03/07/18 | Price Changed | $1,650,000 | -2.7% | $623 / Sq Ft |
| 02/22/2018 02/22/18 | For Sale | $1,695,000 | +26.0% | $640 / Sq Ft |
| 12/03/2017 12/03/17 | Off Market | $1,345,000 | -- | -- |
| 11/27/2017 11/27/17 | For Sale | $1,550,000 | -- | $585 / Sq Ft |
Tax History Compared to Growth
Tax History
| Year | Tax Paid | Tax Assessment Tax Assessment Total Assessment is a certain percentage of the fair market value that is determined by local assessors to be the total taxable value of land and additions on the property. | Land | Improvement |
|---|---|---|---|---|
| 2023 | $18,070 | $1,381,747 | $0 | $0 |
| 2022 | $16,184 | $1,256,134 | $0 | $0 |
| 2021 | $13,592 | $1,141,940 | $0 | $1,141,940 |
| 2020 | $13,401 | $1,139,940 | $0 | $1,139,940 |
| 2019 | $13,827 | $1,170,560 | $0 | $1,170,560 |
| 2018 | $12,824 | $1,040,536 | $0 | $0 |
| 2017 | $11,872 | $945,942 | $0 | $0 |
| 2016 | $10,902 | $859,947 | $0 | $0 |
| 2015 | $9,963 | $781,770 | $0 | $0 |
| 2014 | $8,665 | $710,700 | $0 | $0 |
Agents Affiliated with this Home
-
Michael Lawler

Seller's Agent in 2020
Michael Lawler
Douglas Elliman Florida,LLC
(239) 261-3939
20 in this area
250 Total Sales
-
Terri Moellers

Seller Co-Listing Agent in 2020
Terri Moellers
Douglas Elliman Florida,LLC
(239) 213-7344
11 in this area
64 Total Sales
-
Elaine Foster

Buyer's Agent in 2020
Elaine Foster
John R. Wood Properties
(239) 287-2237
7 in this area
170 Total Sales
-
Eva Okenka

Seller's Agent in 2018
Eva Okenka
Premiere Plus Realty Company
(239) 600-9873
1 in this area
14 Total Sales
-
Marc Scoleri

Seller Co-Listing Agent in 2018
Marc Scoleri
Premiere Plus Realty Company
10 Total Sales
Map
Source: Naples Area Board of REALTORS®
MLS Number: 220068697
APN: 66431960009
- 805 Pine Village Ln
- 922 Turtle Ct Unit 21-21
- 6648 Trident Way Unit I-5
- 819 Bentwood Dr
- 6634 Trident Way Unit H-4
- 6608 Ridgewood Dr
- 823 Tanbark Dr Unit 204
- 6656 Trident Way Unit J-3
- 824 Tanbark Dr Unit 104
- 886 Tanbark Dr Unit 103
- 788 Willowbrook Dr Unit 507
- 6846 Trail Blvd
- 337 West St
- 853 Tanbark Dr Unit 103
- 853 Tanbark Dr Unit 105
- 871 Tanbark Dr Unit 102
- 48 Las Brisas Way
- 48 Las Brisas Way Unit 49
- 47 Las Brisas Way
- 49 Las Brisas Way
- 46 Las Brisas Way
- 25 Las Brisas Way
- 18 Las Brisas Way
- 17 Las Brisas Way
- 19 Las Brisas Way
- 50 Las Brisas Way
- 16 Las Brisas Way
- 16 Las Brisas Way Unit 17
- 20 Las Brisas Way
- 24 Las Brisas Way
- 43 Las Brisas Way
- 44 Las Brisas Way Unit 45
- 44 Las Brisas Way
- 15 Las Brisas Way Unit 15
- 15 Las Brisas Way Unit 16
- 15 Las Brisas Way
