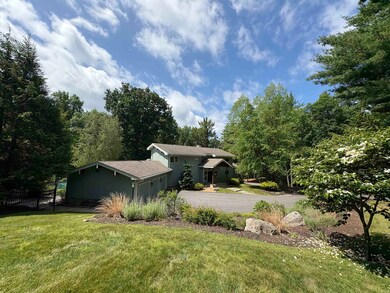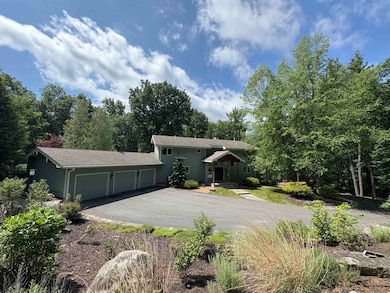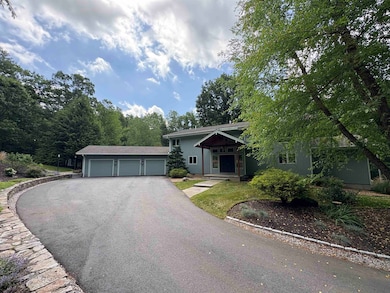
48 N Pepperell Rd Hollis, NH 03049
Hollis NeighborhoodEstimated payment $9,441/month
Highlights
- In Ground Pool
- 7.64 Acre Lot
- Contemporary Architecture
- Hollis Primary School Rated A
- Deck
- Wooded Lot
About This Home
Spectacular One of a kind Custom Lindal Cedar home located on a private 7.64acre manicured South Hollis parcel. Impeccably maintained to the very highest of standards this one of a kind property offers the discerning buyer every option.A custom designed kitchen replete with Scavolini cabinetry from Weston Cabinetry of Wellesley MA. leads to an oversized formal dining room and Cathedral ceiling fireplace great room.A first floor master suite serviced by a spacious custom spa like bath and walk in closet.All of the first level access an expansive treks deck area leading to a screened porch over viewing the lovely unground gunite pool with natural waterfall.The second level offers two bedroom suites both with updated custom baths.The lower level offers walk out accessibility with loads of westerly daylight exposure.A 1000+bottle wine cellar, bar area and family room, full bath along with additional office area.There his a large unfinished area which houses the updated mechanical features of this home.Too many custom features to note, from the amazing Mahogany&glass staircase rising from the lower level to the top floor, custom lighting throughout, all baths updated and custom designed with amazing millwork and tile features&a dream kitchen!Updated boilers and high velocity air conditioning along with a generator.If you are looking for a 7 acre private estate like home with a unique flair with un compromised quality and updates this could very well be your dream come true!
Home Details
Home Type
- Single Family
Est. Annual Taxes
- $20,843
Year Built
- Built in 1994
Lot Details
- 7.64 Acre Lot
- Property fronts a private road
- Level Lot
- Irrigation Equipment
- Wooded Lot
- Property is zoned RA
Parking
- 3 Car Direct Access Garage
- Automatic Garage Door Opener
- Stone Driveway
- Dirt Driveway
Home Design
- Contemporary Architecture
- Concrete Foundation
- Wood Frame Construction
- Shingle Roof
- Vertical Siding
Interior Spaces
- Property has 2 Levels
- Central Vacuum
- Cathedral Ceiling
- Ceiling Fan
- Skylights
- Wood Burning Fireplace
- Gas Fireplace
- Window Treatments
- Mud Room
- Family Room
- Dining Room
- Den
- Play Room
Kitchen
- Walk-In Pantry
- Dishwasher
- Disposal
Flooring
- Wood
- Carpet
- Ceramic Tile
Bedrooms and Bathrooms
- 3 Bedrooms
- Main Floor Bedroom
- En-Suite Primary Bedroom
- En-Suite Bathroom
- Walk-In Closet
- Bathroom on Main Level
- Soaking Tub
Laundry
- Laundry on main level
- Dryer
- Washer
Finished Basement
- Walk-Out Basement
- Basement Fills Entire Space Under The House
Home Security
- Home Security System
- Fire and Smoke Detector
Accessible Home Design
- Accessible Full Bathroom
- Standby Generator
Outdoor Features
- In Ground Pool
- Deck
- Patio
Schools
- Hollis Primary Elementary School
- Hollis Brookline Middle Sch
- Hollis-Brookline High School
Mobile Home
Utilities
- Central Air
- Mini Split Air Conditioners
- Baseboard Heating
- Private Water Source
- Drilled Well
- Leach Field
- Internet Available
- Cable TV Available
Community Details
- Trails
Listing and Financial Details
- Tax Lot 009
- Assessor Parcel Number 008
Map
Home Values in the Area
Average Home Value in this Area
Tax History
| Year | Tax Paid | Tax Assessment Tax Assessment Total Assessment is a certain percentage of the fair market value that is determined by local assessors to be the total taxable value of land and additions on the property. | Land | Improvement |
|---|---|---|---|---|
| 2024 | $20,843 | $1,175,600 | $335,300 | $840,300 |
| 2023 | $19,585 | $1,175,600 | $335,300 | $840,300 |
| 2022 | $26,533 | $1,175,600 | $335,300 | $840,300 |
| 2021 | $16,912 | $745,000 | $233,200 | $511,800 |
| 2020 | $43 | $745,000 | $233,200 | $511,800 |
| 2019 | $5,160 | $745,000 | $233,200 | $511,800 |
| 2018 | $16,144 | $745,000 | $233,200 | $511,800 |
| 2017 | $5,194 | $682,000 | $209,200 | $472,800 |
| 2016 | $15,979 | $682,000 | $209,200 | $472,800 |
| 2015 | $15,700 | $682,000 | $209,200 | $472,800 |
| 2014 | $15,775 | $682,000 | $209,200 | $472,800 |
| 2013 | $15,563 | $682,000 | $209,200 | $472,800 |
Property History
| Date | Event | Price | Change | Sq Ft Price |
|---|---|---|---|---|
| 06/19/2025 06/19/25 | For Sale | $1,395,000 | -- | $262 / Sq Ft |
Purchase History
| Date | Type | Sale Price | Title Company |
|---|---|---|---|
| Deed | $850,000 | -- |
Similar Homes in Hollis, NH
Source: PrimeMLS
MLS Number: 5047524
APN: HOLS-000008-000000-000009
- 76 Groton Rd
- 37 Hollis St
- 31 Mill St Unit 3
- 41 Groton St Unit 1
- 7 Tucker St
- 13 Shawnee Rd
- 38 Tarbell St Unit 6A
- 20 Herget Dr
- 1 Foster St
- 42 Lowell Rd
- 30 Ledgewood Hills Dr Unit 206
- 53 Congress St
- 1 Scout Ln Unit 1
- 1 Scout Ln
- 68 Barrington Ave
- 348 Pleasant St
- 8 Newton Dr
- 30 Cadogan Way
- 7 Cadogan Way Unit UP202
- 69 Georgetown Dr






