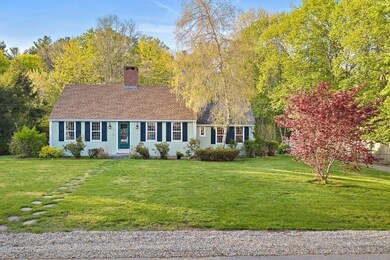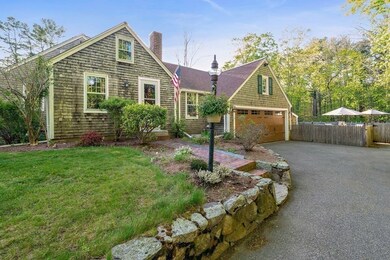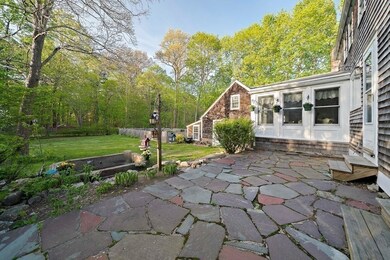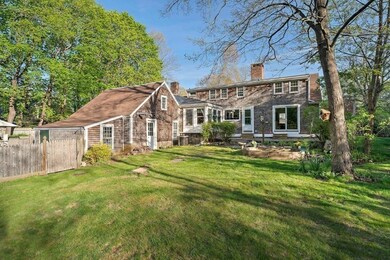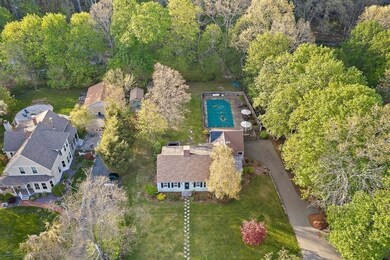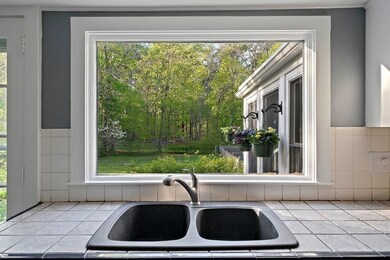
48 Oakland Ave Hanover, MA 02339
Estimated Value: $794,744 - $881,000
Highlights
- In Ground Pool
- Wood Flooring
- Patio
- Hanover High School Rated 9+
- Wet Bar
- Forced Air Heating and Cooling System
About This Home
As of August 2021The flowers and trees are starting to bloom and the inground pool will soon be open as you get ready for summer. This move in ready Royal Barry Wills Cape Cod Revival Style home is located in the Hanover Four Corners Neighborhood. You will love the view of the backyard from the kitchen picture window and the breakfast nook. The large living room with a fireplace has a slider that leads to the patio. Half bath off the Dining room which has a built in china cabinet. Family room has exposed beams and gas fireplace. First floor laundry room with new gas dryer and access to the heated two car garage. Second floor has three bedrooms, newly updated full bath. Walk in closet in the master bedroom with access to an extra storage area. The interior has been professionally painted, the hardwood and wide pine floors have been refinished. Large bonus room in the partially finished basement complete with fireplace and wet bar!
Co-Listed By
Kristen Dailey
The Firm
Home Details
Home Type
- Single Family
Est. Annual Taxes
- $8,843
Year Built
- Built in 1940
Lot Details
- 0.6
Parking
- 2 Car Garage
Kitchen
- Microwave
- Dishwasher
Flooring
- Wood
- Pine Flooring
- Wall to Wall Carpet
- Tile
Laundry
- Dryer
- Washer
Outdoor Features
- In Ground Pool
- Patio
- Storage Shed
Schools
- Hanover High School
Utilities
- Forced Air Heating and Cooling System
- Natural Gas Water Heater
- Private Sewer
- High Speed Internet
- Cable TV Available
Additional Features
- Wet Bar
- Year Round Access
- Basement
Ownership History
Purchase Details
Home Financials for this Owner
Home Financials are based on the most recent Mortgage that was taken out on this home.Purchase Details
Home Financials for this Owner
Home Financials are based on the most recent Mortgage that was taken out on this home.Purchase Details
Home Financials for this Owner
Home Financials are based on the most recent Mortgage that was taken out on this home.Purchase Details
Home Financials for this Owner
Home Financials are based on the most recent Mortgage that was taken out on this home.Similar Homes in the area
Home Values in the Area
Average Home Value in this Area
Purchase History
| Date | Buyer | Sale Price | Title Company |
|---|---|---|---|
| Allison Brian R | $665,000 | None Available | |
| Canale Stephanie | -- | -- | |
| Donahue Kenneth J | -- | -- | |
| Donahue Kenneth J | $254,000 | -- |
Mortgage History
| Date | Status | Borrower | Loan Amount |
|---|---|---|---|
| Open | Allison Brian R | $532,000 | |
| Previous Owner | Canale Stephanie | $245,000 | |
| Previous Owner | Donahue Kenneth J | $16,000 | |
| Previous Owner | Donahue Kenneth J | $66,000 | |
| Previous Owner | Donahue Kenneth J | $70,000 | |
| Previous Owner | Donahue Kenneth J | $55,000 |
Property History
| Date | Event | Price | Change | Sq Ft Price |
|---|---|---|---|---|
| 08/06/2021 08/06/21 | Sold | $665,000 | +2.5% | $309 / Sq Ft |
| 05/31/2021 05/31/21 | Pending | -- | -- | -- |
| 05/20/2021 05/20/21 | For Sale | $649,000 | 0.0% | $302 / Sq Ft |
| 05/19/2021 05/19/21 | Pending | -- | -- | -- |
| 05/11/2021 05/11/21 | For Sale | $649,000 | -- | $302 / Sq Ft |
Tax History Compared to Growth
Tax History
| Year | Tax Paid | Tax Assessment Tax Assessment Total Assessment is a certain percentage of the fair market value that is determined by local assessors to be the total taxable value of land and additions on the property. | Land | Improvement |
|---|---|---|---|---|
| 2025 | $8,843 | $716,000 | $267,200 | $448,800 |
| 2024 | $8,577 | $668,000 | $267,200 | $400,800 |
| 2023 | $8,248 | $611,400 | $243,000 | $368,400 |
| 2022 | $7,890 | $517,400 | $243,000 | $274,400 |
| 2021 | $7,941 | $486,300 | $220,900 | $265,400 |
| 2020 | $7,860 | $481,900 | $220,900 | $261,000 |
| 2019 | $7,358 | $448,400 | $220,900 | $227,500 |
| 2018 | $7,233 | $444,300 | $220,900 | $223,400 |
| 2017 | $6,539 | $395,800 | $204,700 | $191,100 |
| 2016 | $6,434 | $381,600 | $186,200 | $195,400 |
| 2015 | $6,024 | $373,000 | $186,200 | $186,800 |
Agents Affiliated with this Home
-
Paul Nimeskern
P
Seller's Agent in 2021
Paul Nimeskern
The Firm
(781) 848-9064
7 in this area
28 Total Sales
-

Seller Co-Listing Agent in 2021
Kristen Dailey
The Firm
(781) 264-6457
88 in this area
244 Total Sales
-
Corie Nagle

Buyer's Agent in 2021
Corie Nagle
Conway - Scituate
(339) 793-0071
4 in this area
134 Total Sales
Map
Source: MLS Property Information Network (MLS PIN)
MLS Number: 72829062
APN: HANO-000057-000000-000029
- 58 Oakland Ave
- 120 Broadway
- 80 Buttonwood Ln
- 10 Tiffany Rd
- 38 Old Shipyard Ln
- 336 Broadway
- 89 River Rd
- 115 Brook Bend Rd
- 186 Elm St
- 101 Brook Bend Rd
- 555 River St
- 7 Schooner Way
- 41 Brigantine Cir
- 49 Karen Rd
- 19 Till Rock Ln
- 118 Brigantine Cir
- 133 Brigantine Cir
- 483 River St
- 94 Till Rock Ln
- 172 Washington St
- 48 Oakland Ave
- 40 Oakland Ave
- 32 Oakland Ave
- 53 Oakland Ave
- 64 Oakland Ave
- 45 Oakland Ave
- 59 Oakland Ave
- 15 Barstow Ave
- 275 Washington St
- 69 Oakland Ave
- 78 Oakland Ave
- 287 Washington St
- 265 Washington St
- 16 Oakland Ave
- 86 Oakland Ave
- 8 Oakland Ave
- 257 Washington St Unit 3
- 288 Washington St
- 262 Washington St
- 87 Broadway

