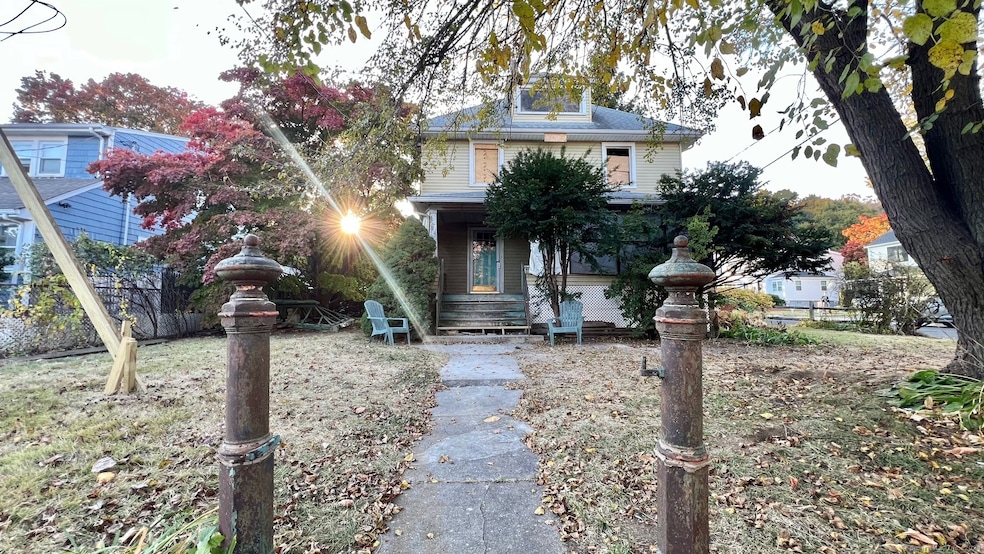
48 Powell Place Stamford, CT 06902
Mid Ridge NeighborhoodHighlights
- Beach Access
- Property is near public transit
- Public Transportation
- Colonial Architecture
- Attic
About This Home
As of February 2025Reimagine this gem in the rough! There are endless possibilities here with this clean slate. Do you want an open concept home? Should you keep the dining room and living room separate? Do you close in the porch or leave it opened? The walk up attic with plenty of windows can be made into an additional bedroom, playroom or keep it as a storage area. The choices are yours and limitless! All this home needs is your seal of approval and creation.
Last Agent to Sell the Property
Keller Williams Prestige Prop. License #RES.0787678 Listed on: 10/24/2024

Home Details
Home Type
- Single Family
Est. Annual Taxes
- $8,372
Year Built
- Built in 1910
Lot Details
- 7,841 Sq Ft Lot
- Property is zoned R75
Parking
- 1 Car Garage
Home Design
- Colonial Architecture
- Concrete Foundation
- Frame Construction
- Asphalt Shingled Roof
- Vinyl Siding
Interior Spaces
- 1,646 Sq Ft Home
- Basement Fills Entire Space Under The House
- Walkup Attic
Bedrooms and Bathrooms
- 3 Bedrooms
Outdoor Features
- Beach Access
Location
- Property is near public transit
- Property is near shops
- Property is near a golf course
Schools
- Hart Magnet Elementary School
- Westhill High School
Utilities
- Radiator
- Gas Available at Street
Community Details
- Public Transportation
Listing and Financial Details
- Assessor Parcel Number 327970
Ownership History
Purchase Details
Home Financials for this Owner
Home Financials are based on the most recent Mortgage that was taken out on this home.Purchase Details
Home Financials for this Owner
Home Financials are based on the most recent Mortgage that was taken out on this home.Similar Homes in Stamford, CT
Home Values in the Area
Average Home Value in this Area
Purchase History
| Date | Type | Sale Price | Title Company |
|---|---|---|---|
| Executors Deed | $450,500 | None Available | |
| Executors Deed | $450,500 | None Available | |
| Warranty Deed | $128,000 | -- |
Mortgage History
| Date | Status | Loan Amount | Loan Type |
|---|---|---|---|
| Open | $565,000 | Commercial | |
| Closed | $565,000 | Commercial | |
| Previous Owner | $161,700 | No Value Available | |
| Previous Owner | $180,000 | No Value Available | |
| Previous Owner | $120,000 | No Value Available | |
| Previous Owner | $95,000 | Purchase Money Mortgage |
Property History
| Date | Event | Price | Change | Sq Ft Price |
|---|---|---|---|---|
| 07/02/2025 07/02/25 | Pending | -- | -- | -- |
| 06/28/2025 06/28/25 | Off Market | $765,000 | -- | -- |
| 06/12/2025 06/12/25 | For Sale | $765,000 | +69.8% | $315 / Sq Ft |
| 02/06/2025 02/06/25 | Sold | $450,500 | +5.0% | $274 / Sq Ft |
| 11/29/2024 11/29/24 | Pending | -- | -- | -- |
| 10/24/2024 10/24/24 | For Sale | $429,000 | -- | $261 / Sq Ft |
Tax History Compared to Growth
Tax History
| Year | Tax Paid | Tax Assessment Tax Assessment Total Assessment is a certain percentage of the fair market value that is determined by local assessors to be the total taxable value of land and additions on the property. | Land | Improvement |
|---|---|---|---|---|
| 2025 | $8,601 | $358,370 | $245,240 | $113,130 |
| 2024 | $8,372 | $358,370 | $245,240 | $113,130 |
| 2023 | $9,045 | $358,370 | $245,240 | $113,130 |
| 2022 | $7,546 | $277,730 | $177,750 | $99,980 |
| 2021 | $7,482 | $277,730 | $177,750 | $99,980 |
| 2020 | $7,318 | $277,730 | $177,750 | $99,980 |
| 2019 | $7,318 | $277,730 | $177,750 | $99,980 |
| 2018 | $7,090 | $277,730 | $177,750 | $99,980 |
| 2017 | $6,837 | $254,260 | $160,370 | $93,890 |
| 2016 | $6,641 | $254,260 | $160,370 | $93,890 |
| 2015 | $6,466 | $254,260 | $160,370 | $93,890 |
| 2014 | $6,303 | $254,260 | $160,370 | $93,890 |
Agents Affiliated with this Home
-
Naima Mazouzi

Seller's Agent in 2025
Naima Mazouzi
Eagle Eye Realty PLLC
(860) 754-7651
3 in this area
71 Total Sales
-
Roxanna Bajra

Seller's Agent in 2025
Roxanna Bajra
Keller Williams Prestige Prop.
(914) 720-4339
5 in this area
34 Total Sales
-
Jessica Buckley

Buyer's Agent in 2025
Jessica Buckley
Keller Williams Prestige Prop.
(781) 367-8165
14 in this area
137 Total Sales
-
Jodi Boxer

Buyer Co-Listing Agent in 2025
Jodi Boxer
Keller Williams Prestige Prop.
(203) 249-1690
59 in this area
331 Total Sales
Map
Source: SmartMLS
MLS Number: 24054956
APN: STAM-000001-000000-007323
- 32 Prince Place
- 10 Linden Place
- 28 Linden Place Unit 4
- 35 Hinckley Ave
- 25 Adams Ave Unit 103
- 25 Adams Ave Unit 108
- 25 Adams Ave Unit 411
- 25 Adams Ave Unit 308
- 1633 Washington Blvd Unit 3A
- 75 Rachelle Ave
- 40 Saint George Ave
- 104 North St Unit 803
- 7 4th St Unit 1C
- 1515 Summer St Unit 601
- 20 3rd St Unit 4
- 700 Summer St
- 41 Riverside Ave
- 217 Bridge St Unit A3
- 1 Broad St Unit PH27E
- 1 Broad St Unit PH26E
