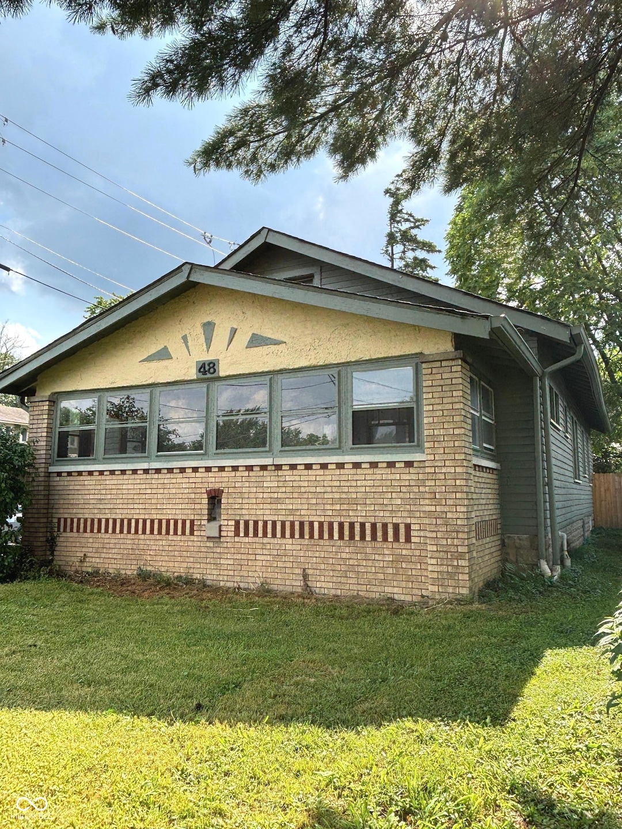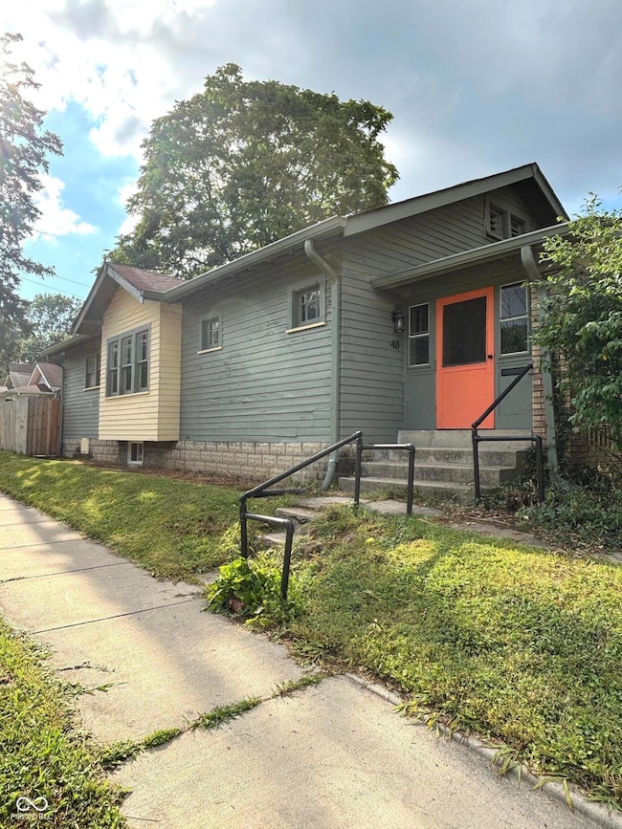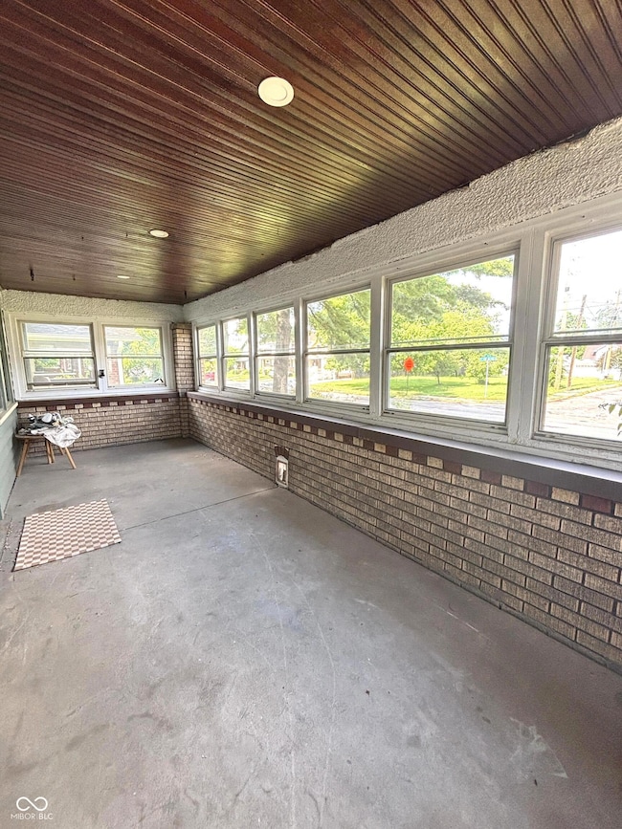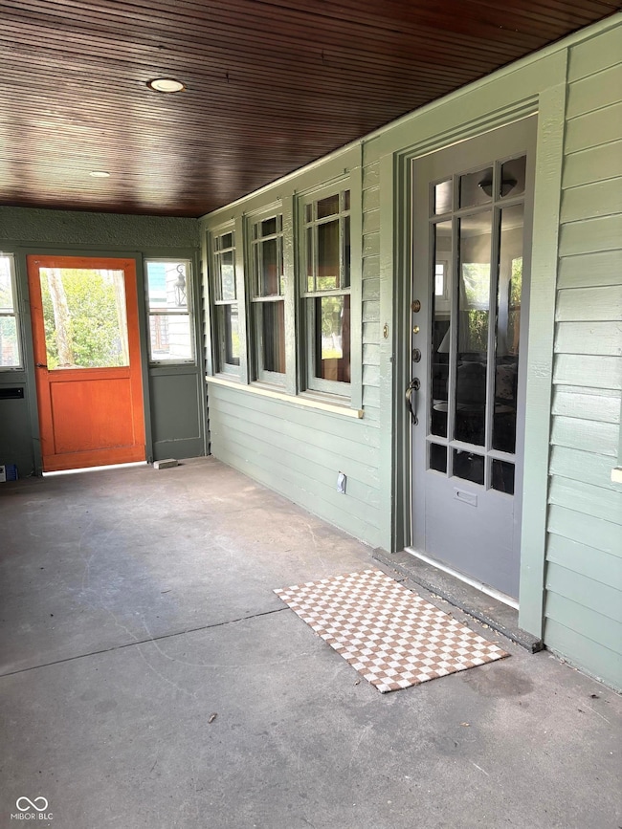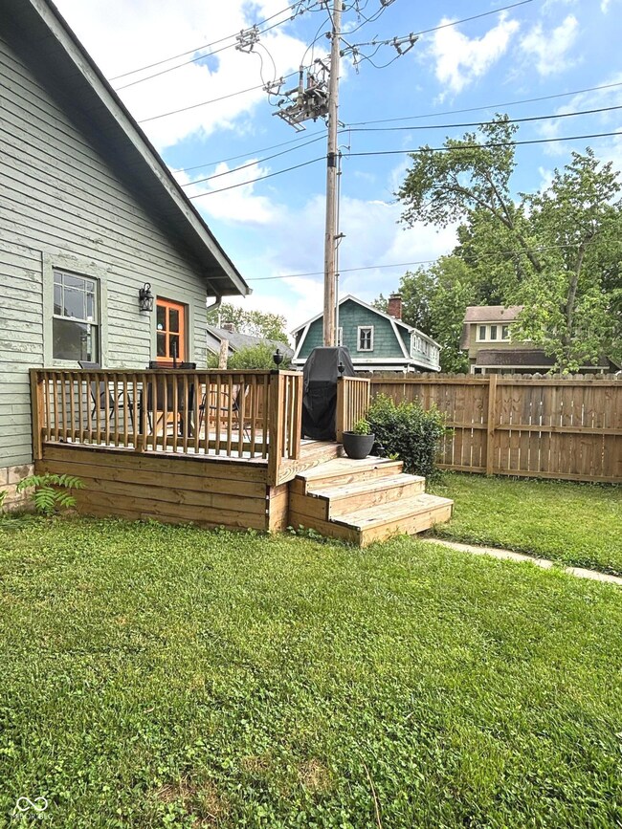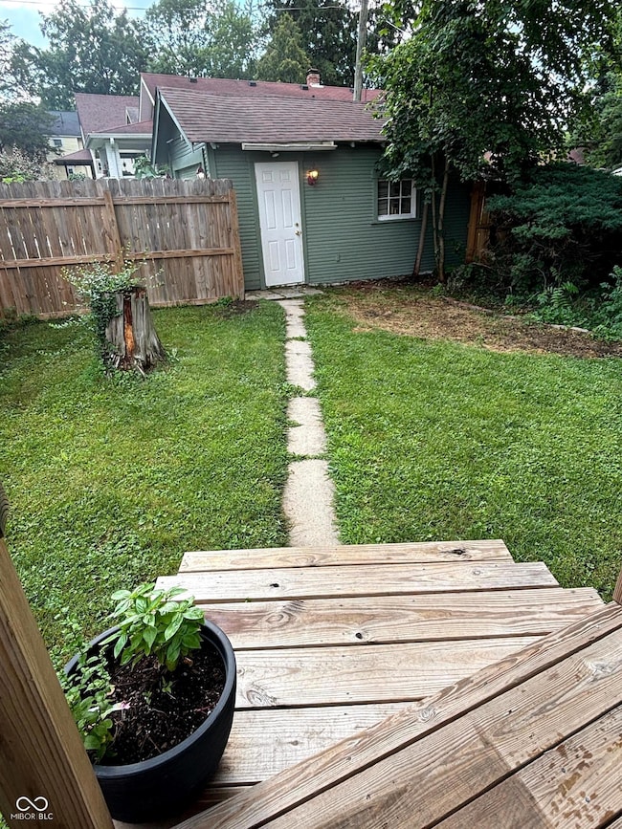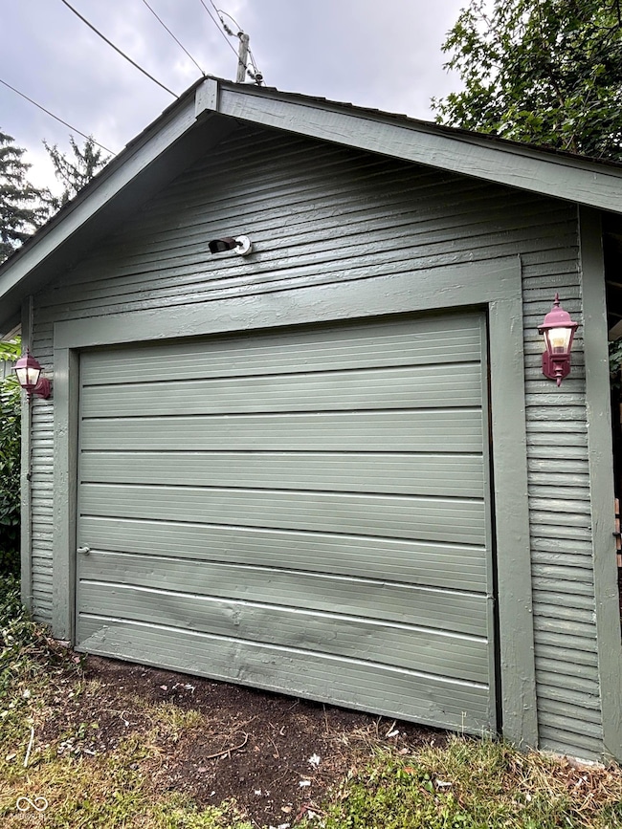
48 S Arlington Ave Indianapolis, IN 46219
Irvington NeighborhoodEstimated payment $1,888/month
Highlights
- Wood Flooring
- No HOA
- 1 Car Detached Garage
- Corner Lot
- Formal Dining Room
- Woodwork
About This Home
Cozy charm meets modern comfort in this historic Irvington bungalow! You are welcomed in through the enclosed front porch offering 3-season outdoor living. Beautiful original built-ins flank the decorative fireplace in the living room. The kitchen has been totally updated with new cabinets, granite countertops, subway tile backsplash, stainless steel appliances, tile floors, 3 pantries and some of the original cabinets with vintage glass fronts. Original hardwood floors throughout have been carefully refinished. Convenient bathroom between 2 of the bedrooms. The third bedroom is off the living room; it has glass French doors and can double as a home office. Attic pulldown stairs in hallway give convenient access to a huge attic storage that could be finished. The rebuilt back stairway allows more headroom and a better rise for moving things up and down than the original. Washer and dryer are in the waterproofed basement. There are a couple of spaces downstairs that can be used for hang-outs, gaming, music, etc. Several daylight windows keep the basement feeling bright and open. Updated electrical and plumbing, geothermal heat and a/c. 100 sq ft deck and privacy fenced backyard are off the kitchen for more outdoor living. 1-car garage available for parking and storage. Walk, bike, or drive to your favorite Irvington hot spots. Convenient access to downtown and highways. We welcome you to come take a look. You will not be disappointed!
Home Details
Home Type
- Single Family
Est. Annual Taxes
- $3,728
Year Built
- Built in 1930 | Remodeled
Lot Details
- 5,227 Sq Ft Lot
- Corner Lot
Parking
- 1 Car Detached Garage
Home Design
- Bungalow
- Block Foundation
- Wood Siding
Interior Spaces
- 1-Story Property
- Woodwork
- Paddle Fans
- Non-Functioning Fireplace
- Living Room with Fireplace
- Formal Dining Room
- Pull Down Stairs to Attic
Kitchen
- Breakfast Bar
- Electric Oven
- Dishwasher
Flooring
- Wood
- Ceramic Tile
Bedrooms and Bathrooms
- 3 Bedrooms
- 1 Full Bathroom
Laundry
- Dryer
- Washer
Basement
- Partial Basement
- Laundry in Basement
- Crawl Space
- Basement Storage
Schools
- Arsenal Technical High School
Utilities
- Central Air
- Geothermal Heating and Cooling
- Electric Water Heater
Additional Features
- Enclosed Glass Porch
- City Lot
Community Details
- No Home Owners Association
- Greenfield Lumber And Ice Subdivision
Listing and Financial Details
- Tax Lot 4
- Assessor Parcel Number 491003157011000701
Map
Home Values in the Area
Average Home Value in this Area
Tax History
| Year | Tax Paid | Tax Assessment Tax Assessment Total Assessment is a certain percentage of the fair market value that is determined by local assessors to be the total taxable value of land and additions on the property. | Land | Improvement |
|---|---|---|---|---|
| 2024 | $3,655 | $153,300 | $17,200 | $136,100 |
| 2023 | $3,655 | $150,400 | $17,200 | $133,200 |
| 2022 | $1,847 | $151,200 | $17,200 | $134,000 |
| 2021 | $1,527 | $127,800 | $17,200 | $110,600 |
| 2020 | $1,406 | $117,500 | $16,000 | $101,500 |
| 2019 | $1,337 | $111,700 | $16,000 | $95,700 |
| 2018 | $487 | $104,000 | $16,000 | $88,000 |
| 2017 | $477 | $96,900 | $16,000 | $80,900 |
| 2016 | $595 | $66,100 | $16,000 | $50,100 |
| 2014 | $515 | $56,800 | $16,000 | $40,800 |
| 2013 | $718 | $81,700 | $16,000 | $65,700 |
Property History
| Date | Event | Price | Change | Sq Ft Price |
|---|---|---|---|---|
| 07/20/2025 07/20/25 | For Sale | $285,000 | +200.0% | $180 / Sq Ft |
| 11/29/2022 11/29/22 | Sold | $95,000 | -5.0% | $76 / Sq Ft |
| 10/10/2022 10/10/22 | Pending | -- | -- | -- |
| 10/10/2022 10/10/22 | For Sale | $100,000 | -- | $80 / Sq Ft |
Purchase History
| Date | Type | Sale Price | Title Company |
|---|---|---|---|
| Deed | $95,000 | Near North Title Group | |
| Deed | -- | -- | |
| Interfamily Deed Transfer | -- | None Available |
Mortgage History
| Date | Status | Loan Amount | Loan Type |
|---|---|---|---|
| Closed | $102,600 | Construction | |
| Previous Owner | $0 | No Value Available |
Similar Homes in the area
Source: MIBOR Broker Listing Cooperative®
MLS Number: 22051444
APN: 49-10-03-157-011.000-701
- 130 S Arlington Ave
- 114 S Catherwood Ave
- 5841 E Julian Ave
- 35 S Catherwood Ave
- 22 N Bolton Ave
- 33 N Webster Ave
- 5905 Dewey Ave
- 137 S Sheridan Ave
- 307 N Arlington Ave
- 50 N Catherwood Ave
- 6051 Lowell Ave
- 47 N Catherwood Ave
- 6150 Oak Ave
- 319 S Webster Ave
- 39 N Layman Ave
- 5631 University Ave
- 376 S Arlington Ave
- 385 S Arlington Ave
- 5715 Oak Ave
- 46 N Ritter Ave
- 6052 E Washington St Unit B
- 338 S Arlington Ave
- 222 S Downey Ave
- 420 N Irvington Ave
- 5806 E 10th St
- 6811 Shelley Ct
- 6240 E 11th St
- 6262 Eastridge Dr Unit 201
- 6264 Eastridge Dr Unit 204
- 6264 Eastridge Dr Unit 200
- 850 N Butler Ave
- 1240 N Ridgeview Dr
- 1366 N Arlington Ave
- 415 Dequincy St
- 415 Dequincy St
- 419 N Dequincy St Unit 2
- 717 N Emerson Ave
- 5045 E 10th St
- 5037 E 10th St
- 6066 E 16th St
