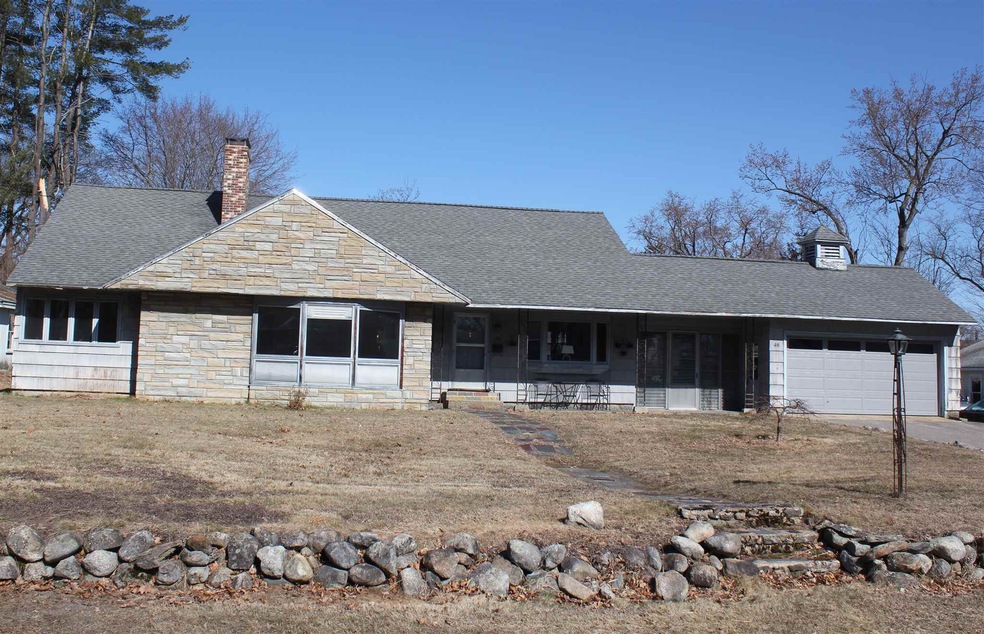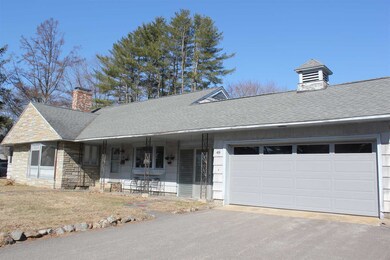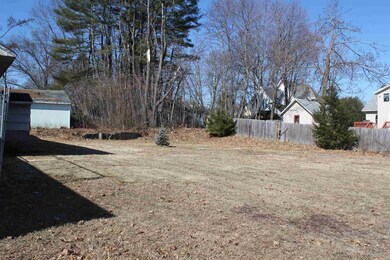
48 Stone St Concord, NH 03301
South End NeighborhoodHighlights
- Multiple Fireplaces
- Enclosed patio or porch
- Double Pane Windows
- Wood Flooring
- 2 Car Attached Garage
- Cedar Closet
About This Home
As of September 2020For information and showings contact Listing Agent Pam Kenison at 603-724-1662 or pamkenison@masiello.com
Last Agent to Sell the Property
Pamela Kenison
BHG Masiello Concord License #063774 Listed on: 05/06/2020

Home Details
Home Type
- Single Family
Est. Annual Taxes
- $8,795
Year Built
- Built in 1955
Lot Details
- 0.36 Acre Lot
- Landscaped
- Level Lot
- Garden
- Property is zoned RN
Parking
- 2 Car Attached Garage
- Automatic Garage Door Opener
- Driveway
Home Design
- Concrete Foundation
- Wood Frame Construction
- Architectural Shingle Roof
- Shingle Siding
- Stone Exterior Construction
Interior Spaces
- 1-Story Property
- Multiple Fireplaces
- Wood Burning Fireplace
- Double Pane Windows
- Blinds
- Dining Area
- Storage
- Electric Range
Flooring
- Wood
- Vinyl
Bedrooms and Bathrooms
- 3 Bedrooms
- Cedar Closet
- Bathroom on Main Level
Laundry
- Dryer
- Washer
Partially Finished Basement
- Basement Fills Entire Space Under The House
- Connecting Stairway
- Interior and Exterior Basement Entry
- Laundry in Basement
- Basement Storage
Schools
- Abbot-Downing Elementary School
- Rundlett Middle School
- Concord High School
Utilities
- Mini Split Air Conditioners
- Mini Split Heat Pump
- Baseboard Heating
- Hot Water Heating System
- Heating System Uses Oil
- 100 Amp Service
- High Speed Internet
Additional Features
- Hard or Low Nap Flooring
- Enclosed patio or porch
Listing and Financial Details
- Legal Lot and Block 26 / 1
Ownership History
Purchase Details
Home Financials for this Owner
Home Financials are based on the most recent Mortgage that was taken out on this home.Purchase Details
Home Financials for this Owner
Home Financials are based on the most recent Mortgage that was taken out on this home.Purchase Details
Purchase Details
Similar Home in Concord, NH
Home Values in the Area
Average Home Value in this Area
Purchase History
| Date | Type | Sale Price | Title Company |
|---|---|---|---|
| Warranty Deed | $319,000 | None Available | |
| Warranty Deed | $280,000 | None Available | |
| Quit Claim Deed | -- | -- | |
| Deed | $125,000 | -- |
Mortgage History
| Date | Status | Loan Amount | Loan Type |
|---|---|---|---|
| Open | $255,200 | New Conventional | |
| Previous Owner | $274,928 | FHA |
Property History
| Date | Event | Price | Change | Sq Ft Price |
|---|---|---|---|---|
| 09/16/2020 09/16/20 | Sold | $319,000 | +3.2% | $185 / Sq Ft |
| 08/11/2020 08/11/20 | Pending | -- | -- | -- |
| 08/08/2020 08/08/20 | For Sale | $309,000 | +10.4% | $179 / Sq Ft |
| 05/06/2020 05/06/20 | For Sale | $280,000 | 0.0% | $88 / Sq Ft |
| 05/05/2020 05/05/20 | Sold | $280,000 | -- | $88 / Sq Ft |
| 05/05/2020 05/05/20 | Pending | -- | -- | -- |
Tax History Compared to Growth
Tax History
| Year | Tax Paid | Tax Assessment Tax Assessment Total Assessment is a certain percentage of the fair market value that is determined by local assessors to be the total taxable value of land and additions on the property. | Land | Improvement |
|---|---|---|---|---|
| 2024 | $8,991 | $324,700 | $121,500 | $203,200 |
| 2023 | $8,721 | $324,700 | $121,500 | $203,200 |
| 2022 | $8,425 | $325,400 | $121,500 | $203,900 |
| 2021 | $8,129 | $323,600 | $121,500 | $202,100 |
| 2020 | $8,025 | $299,900 | $106,600 | $193,300 |
| 2019 | $8,795 | $316,600 | $106,600 | $210,000 |
| 2018 | $8,288 | $294,000 | $110,000 | $184,000 |
| 2017 | $7,950 | $281,500 | $108,100 | $173,400 |
| 2016 | $7,413 | $267,900 | $108,100 | $159,800 |
| 2015 | $7,087 | $251,700 | $101,400 | $150,300 |
| 2014 | $6,748 | $251,700 | $101,400 | $150,300 |
| 2013 | -- | $246,200 | $101,400 | $144,800 |
| 2012 | -- | $251,800 | $111,000 | $140,800 |
Agents Affiliated with this Home
-
Bianca Contreras

Seller's Agent in 2020
Bianca Contreras
Hometown Property Group
(603) 491-8849
9 in this area
121 Total Sales
-
P
Seller's Agent in 2020
Pamela Kenison
BHG Masiello Concord
(603) 724-1662
-

Buyer's Agent in 2020
Kelly Williams
BHHS Verani Londonderry
(603) 434-2377
Map
Source: PrimeMLS
MLS Number: 4803994
APN: CNCD-000019-000001-000026


