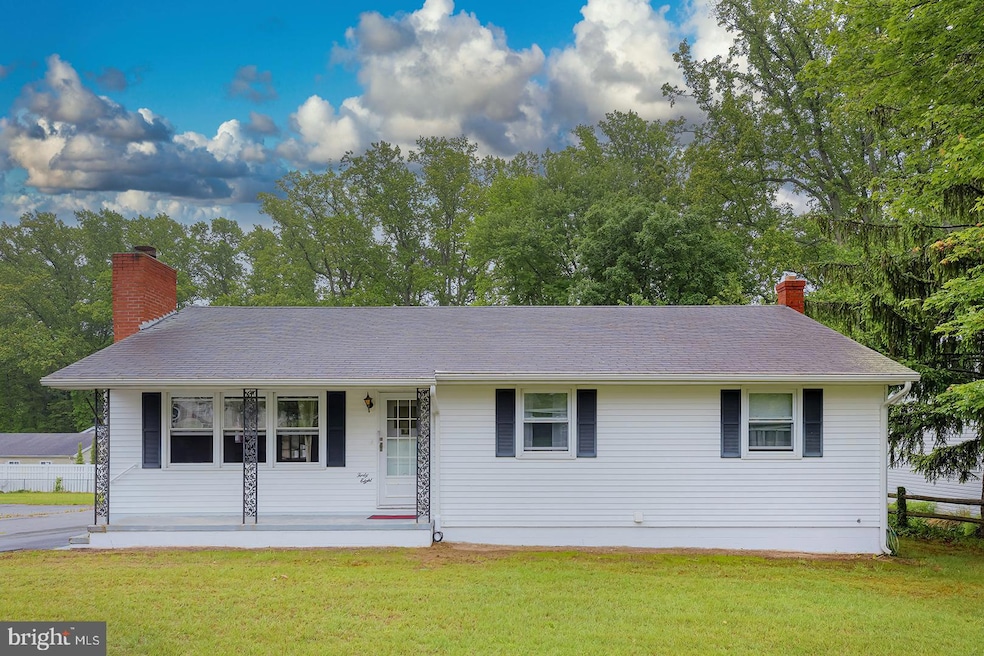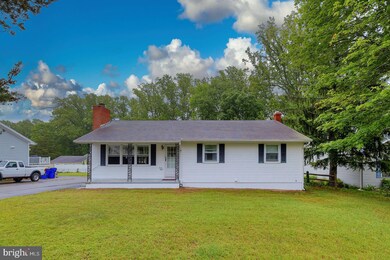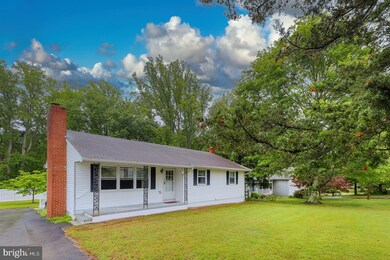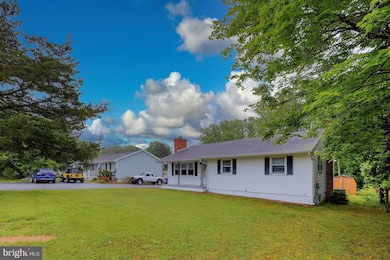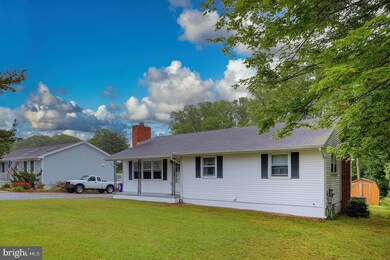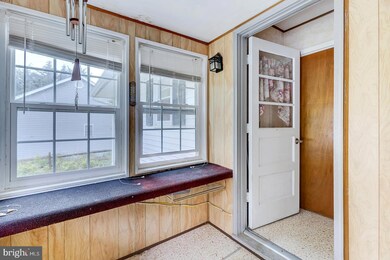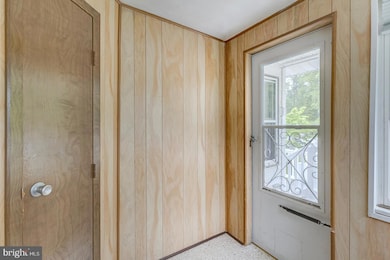
48 Tiffany Dr Rehoboth Beach, DE 19971
Estimated payment $2,019/month
Highlights
- Rambler Architecture
- No HOA
- Carpet
- Lewes Elementary School Rated A
- Forced Air Heating and Cooling System
About This Home
Discover easy single-level living in this well-maintained 3-bedroom, 2-bathroom home located east of Route 1 in the sought-after community of Midway Estates in Rehoboth Beach. Tucked near the entrance of the serene Wolf Glade, and close to a cul-de-sac, this home offers a rare combination of tranquility and convenience—without the burden of HOA dues.Enjoy quick access to Rehoboth’s famous outlet shopping, top-rated dining, and year-round entertainment. You're just minutes from the miles of sandy beaches that line the beautiful Delaware shoreline. Whether you're looking for a full-time residence or a weekend getaway, this home offers comfort, space, and an unbeatable location.
Home Details
Home Type
- Single Family
Est. Annual Taxes
- $737
Year Built
- Built in 1973
Lot Details
- 10,454 Sq Ft Lot
- Lot Dimensions are 75.00 x 140.00
- Property is zoned MR
Home Design
- Rambler Architecture
- Block Foundation
- Architectural Shingle Roof
- Stick Built Home
Interior Spaces
- 1,400 Sq Ft Home
- Property has 1 Level
- Fire and Smoke Detector
- Laundry on main level
Flooring
- Carpet
- Vinyl
Bedrooms and Bathrooms
- 3 Main Level Bedrooms
- 2 Full Bathrooms
Basement
- Basement Fills Entire Space Under The House
- Laundry in Basement
Parking
- 4 Parking Spaces
- 4 Driveway Spaces
Schools
- Cape Henlopen High School
Utilities
- Forced Air Heating and Cooling System
- Heating System Powered By Leased Propane
- Electric Water Heater
Community Details
- No Home Owners Association
- Midway Estates Subdivision
Listing and Financial Details
- Assessor Parcel Number 334-06.00-206.00
Map
Home Values in the Area
Average Home Value in this Area
Tax History
| Year | Tax Paid | Tax Assessment Tax Assessment Total Assessment is a certain percentage of the fair market value that is determined by local assessors to be the total taxable value of land and additions on the property. | Land | Improvement |
|---|---|---|---|---|
| 2024 | $436 | $14,950 | $2,750 | $12,200 |
| 2023 | $435 | $14,950 | $2,750 | $12,200 |
| 2022 | $414 | $14,950 | $2,750 | $12,200 |
| 2021 | $407 | $14,950 | $2,750 | $12,200 |
| 2020 | $404 | $14,950 | $2,750 | $12,200 |
| 2019 | $405 | $14,950 | $2,750 | $12,200 |
| 2018 | $382 | $14,950 | $0 | $0 |
| 2017 | $368 | $14,950 | $0 | $0 |
| 2016 | $357 | $14,950 | $0 | $0 |
| 2015 | $343 | $14,950 | $0 | $0 |
| 2014 | $337 | $14,950 | $0 | $0 |
Property History
| Date | Event | Price | Change | Sq Ft Price |
|---|---|---|---|---|
| 05/22/2025 05/22/25 | For Sale | $349,900 | -- | $250 / Sq Ft |
Similar Home in Rehoboth Beach, DE
Source: Bright MLS
MLS Number: DESU2085634
APN: 334-06.00-206.00
- 54 Bryan Dr
- 27 Sabrina Dr
- 30 Turtle Dove Dr
- 23 Carriage Ln
- 10 Powder Horn Ln Unit 22022
- 21 Gunpowder Ln Unit 13511
- 6 Spinning Wheel Ln
- 10 Turtle Dove Dr
- 16 Dove Knoll Dr
- 14 Colonial Ln Unit 15590
- 34 Lantern Ln Unit 10287
- 41 Spinning Wheel Ln
- 33 Lantern Ln
- 13 Light Ship Dr
- 7 Colonial Ln
- 34901 E Isaacs Dr
- 35578 High Alpine Ln Unit 20869
- 18020 Howard Dr
- 14421 Allee Ln
- 34903 Bay Crossing Blvd
