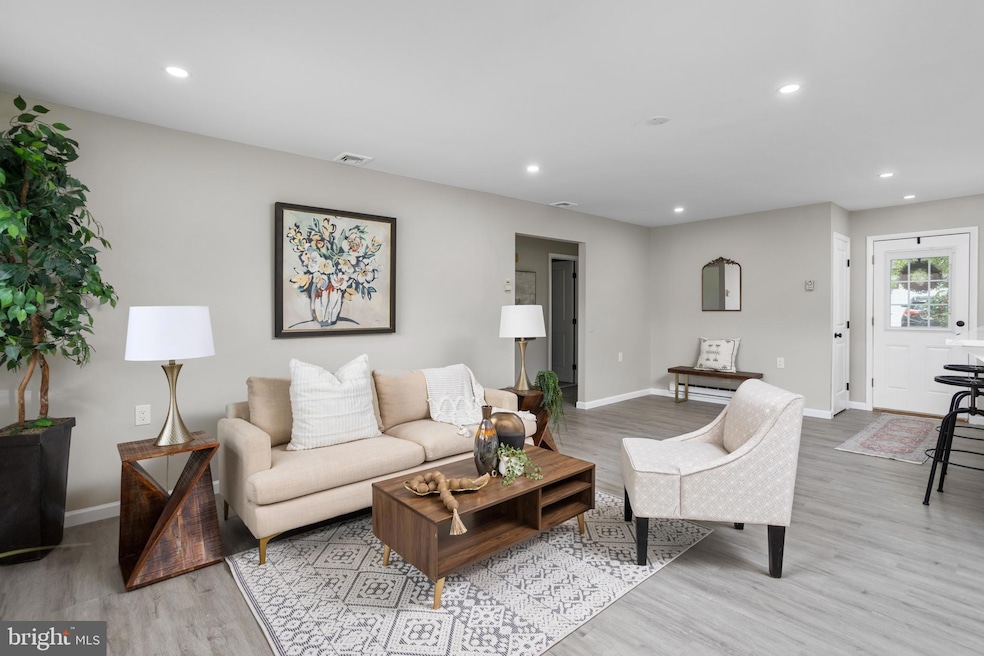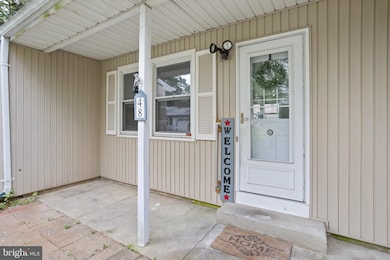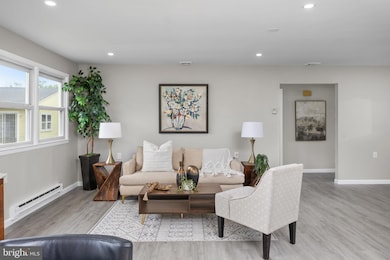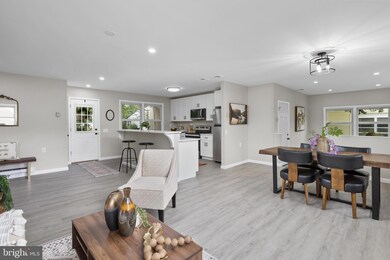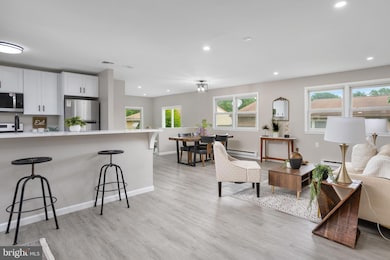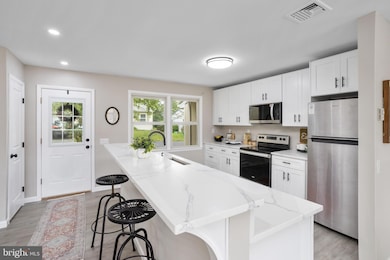48 Westport Dr Unit 71 Whiting, NJ 08759
Manchester Township NeighborhoodEstimated payment $1,901/month
Highlights
- Active Adult
- Rambler Architecture
- Racquetball
- Clubhouse
- Bonus Room
- Stainless Steel Appliances
About This Home
Charming Updated Ranch in the Heart of Crestwood Village, 55+ Community Living at Its Best. Welcome to this beautifully updated ranch-style home nestled in the desirable adult community of Crestwood Village in Whiting. Thoughtfully designed with comfort and connection in mind, this 2-bedroom, 1.5-bath home offers a bright, open layout that makes everyday living feel effortless. From the moment you step inside, you’ll notice the charm and care in every detail from the spacious living and dining areas to the custom kitchen featuring white cabinetry, gleaming quartz countertops, and a beautiful island with counter seating, perfect for casual dining or morning coffee. Stainless steel appliances and a second island for prep space make this kitchen as functional as it is stylish. A bonus room just off the main living space provides flexibility as a family room, office, or hobby area, with sliding doors that lead to your private backyard, perfect for relaxing or enjoying nature. Additional conveniences include main-level laundry, an attached garage, driveway parking, and best of all everything in the home runs on solar power, offering energy efficiency and peace of mind. Enjoy the ease of single-level living in a welcoming neighborhood that offers a vibrant social calendar, including access to the clubhouse, community center, card room, bocce ball, and even a dancing making it easy to stay active and connected. If you’re dreaming of a place that feels like home and offers more of what matters most, this just might be the one.
Listing Agent
(609) 456-8360 tonyleeteam@gmail.com Home Journey Realty License #RM425593 Listed on: 06/23/2025
Home Details
Home Type
- Single Family
Est. Annual Taxes
- $5,025
Year Built
- Built in 1979
Lot Details
- Lot Dimensions are 75.00 x 0.00
- Property is zoned WTRC
HOA Fees
- $170 Monthly HOA Fees
Home Design
- Rambler Architecture
- Slab Foundation
Interior Spaces
- 1,192 Sq Ft Home
- Property has 1 Level
- Living Room
- Dining Room
- Bonus Room
- Laundry on main level
Kitchen
- Electric Oven or Range
- Microwave
- Dishwasher
- Stainless Steel Appliances
Bedrooms and Bathrooms
- 2 Main Level Bedrooms
- Bathtub with Shower
Parking
- Driveway
- On-Street Parking
Location
- Suburban Location
Utilities
- Central Air
- Electric Baseboard Heater
- Electric Water Heater
Listing and Financial Details
- Tax Lot 00025
- Assessor Parcel Number 19-00102 21-00025
Community Details
Overview
- Active Adult
- $100 Capital Contribution Fee
- Association fees include bus service, common area maintenance, trash, snow removal, lawn maintenance
- Active Adult | Residents must be 55 or older
- Crestwood Village 7 Whiting Village Subdivision
Amenities
- Clubhouse
- Community Center
Recreation
- Racquetball
- Shuffleboard Court
Map
Home Values in the Area
Average Home Value in this Area
Tax History
| Year | Tax Paid | Tax Assessment Tax Assessment Total Assessment is a certain percentage of the fair market value that is determined by local assessors to be the total taxable value of land and additions on the property. | Land | Improvement |
|---|---|---|---|---|
| 2025 | $2,195 | $204,700 | $57,500 | $147,200 |
| 2024 | $2,083 | $89,400 | $9,700 | $79,700 |
| 2023 | $1,980 | $89,400 | $9,700 | $79,700 |
| 2022 | $1,980 | $89,400 | $9,700 | $79,700 |
| 2021 | $1,937 | $89,400 | $9,700 | $79,700 |
| 2020 | $1,886 | $89,400 | $9,700 | $79,700 |
| 2019 | $1,721 | $67,100 | $9,200 | $57,900 |
| 2018 | $1,714 | $67,100 | $9,200 | $57,900 |
| 2017 | $1,721 | $67,100 | $9,200 | $57,900 |
| 2016 | $1,700 | $67,100 | $9,200 | $57,900 |
| 2015 | $1,669 | $67,100 | $9,200 | $57,900 |
| 2014 | $1,635 | $67,100 | $9,200 | $57,900 |
Property History
| Date | Event | Price | List to Sale | Price per Sq Ft |
|---|---|---|---|---|
| 09/21/2025 09/21/25 | Price Changed | $249,000 | -6.0% | $209 / Sq Ft |
| 09/05/2025 09/05/25 | For Sale | $265,000 | 0.0% | $222 / Sq Ft |
| 08/22/2025 08/22/25 | Pending | -- | -- | -- |
| 07/28/2025 07/28/25 | Price Changed | $265,000 | -3.6% | $222 / Sq Ft |
| 06/23/2025 06/23/25 | For Sale | $274,900 | -- | $231 / Sq Ft |
Purchase History
| Date | Type | Sale Price | Title Company |
|---|---|---|---|
| Deed | $149,000 | Emerald Title | |
| Deed | $149,000 | Emerald Title | |
| Bargain Sale Deed | $100,000 | None Available | |
| Interfamily Deed Transfer | -- | None Available | |
| Deed | $40,000 | -- |
Mortgage History
| Date | Status | Loan Amount | Loan Type |
|---|---|---|---|
| Open | $198,300 | Construction | |
| Closed | $198,300 | Construction | |
| Previous Owner | $80,000 | Purchase Money Mortgage |
Source: Bright MLS
MLS Number: NJOC2034892
APN: 19-00102-21-00025
- 36 Westport Dr
- 48 Westport Dr
- 18 Westport Dr Unit 71
- 24 Churchill Rd Unit 71
- 24 Churchill Rd Sec 71
- 8 Westport Dr Unit 71
- 8 Westport Dr Sec 71 Dr
- 27 Keene St Unit 70
- 46 Keene St
- 32 A Franklin Ln
- 26 A Franklin Ln
- 43 S Chestnut Ave Unit 72
- 46 Franklin Ln Unit 46A
- 20 Falmouth Ave Unit 72
- 19 Falmouth Ave
- 186 Constitution Blvd
- 1 Chelsea Dr
- 196 Constitution Blvd
- 74 Chelsea Dr
- 11 Hartford Rd Unit 70
- 1110 Highway 70
- 12D Canton Dr Unit B
- 6 Bayberry Ln
- 4D Bristol St Unit 51
- 4B Winthrop Place Unit 55
- 1561 Scranton Ave
- 4 Tern Ct Unit 34004
- 505 Union Ave
- 10 Pine Valley Dr
- 110 Union Ave Unit C
- 100 Pine St Unit 3
- 2501 Route 37
- 2218 Benchley Ct
- 90 Rodhos St
- 102 Troumaka St
- 112 Barbuda St
- 2035 Highway 37
- 327 Curacao St
- 1700 New Jersey 37 Unit 102-06
- 1700 New Jersey 37 Unit 104-10
