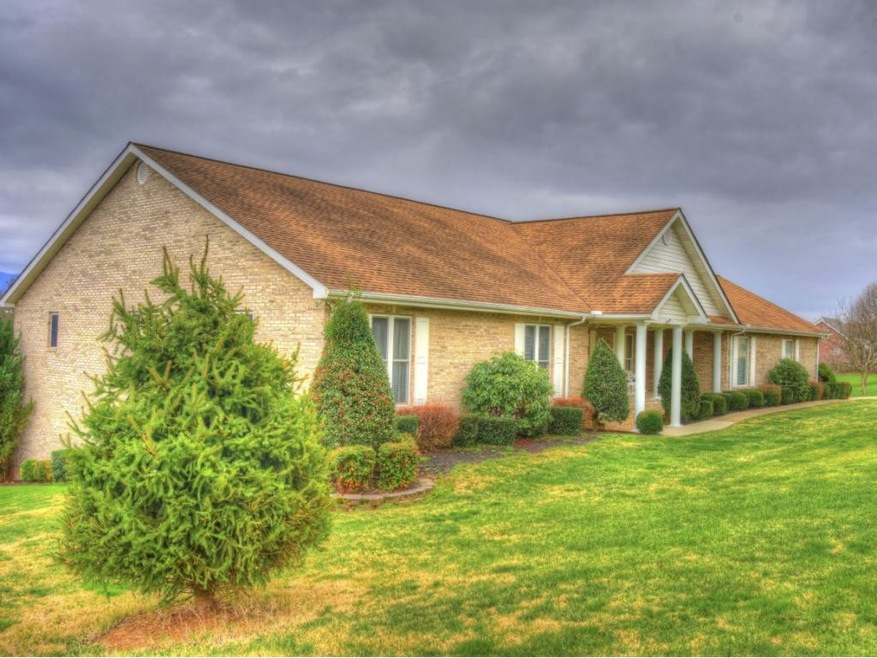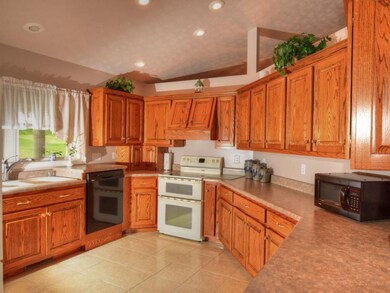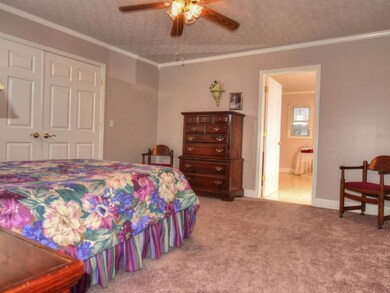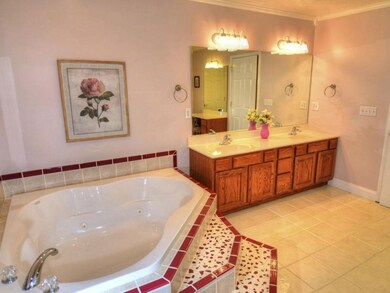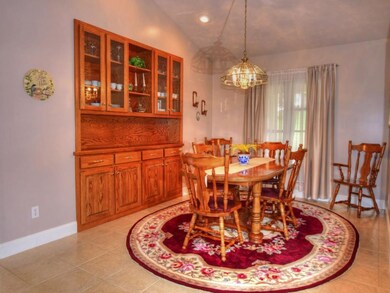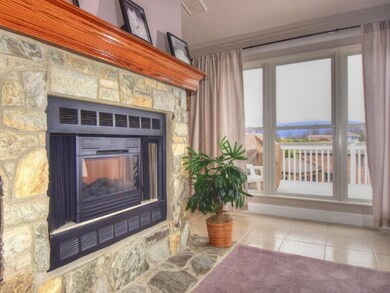
480 Appian Way Greeneville, TN 37745
Estimated Value: $497,000 - $774,000
Highlights
- Mountain View
- Deck
- Whirlpool Bathtub
- Chuckey Doak Middle School Rated 9+
- Ranch Style House
- Workshop
About This Home
As of May 2016H-U-G-E 4 BEDROOM! Gather the clan and hurry to see this 4 bedroom, 3 bathroom home that can handle all of you with room to spare. You will love the huge open living area, giant kitchen and GORGEOUS views of the mountains. The basement could be a mother-in-law suite. It was custom built by the owners and they thought of everything. It's double lot in the prestigeous TUSCULUM PLACE neighborhood is best in neighborhood. You will enjoy the fenced in yard for the kids. It's ready for you!!!
Last Agent to Sell the Property
LISTINGS TRANSFERRED
Byrd Home Team Listed on: 02/10/2016
Last Buyer's Agent
SCOTT SNYDER
NON MEMBER License #302155
Home Details
Home Type
- Single Family
Year Built
- Built in 2002
Lot Details
- 0.83 Acre Lot
- Fenced Front Yard
- Landscaped
- Level Lot
- Property is in good condition
- Property is zoned RS
Parking
- 3 Car Attached Garage
- Garage Door Opener
Home Design
- Ranch Style House
- Brick Exterior Construction
- Shingle Roof
Interior Spaces
- Double Pane Windows
- Window Treatments
- Living Room with Fireplace
- Utility Room
- Laundry Room
- Mountain Views
- Finished Basement
- Workshop
- Attic Fan
Kitchen
- Electric Range
- Dishwasher
Flooring
- Carpet
- Ceramic Tile
Bedrooms and Bathrooms
- 4 Bedrooms
- Walk-In Closet
- 3 Full Bathrooms
- Whirlpool Bathtub
Outdoor Features
- Deck
- Covered patio or porch
Schools
- Doak Elementary School
- Chuckey Doak Middle School
- Chuckey Doak High School
Utilities
- Cooling Available
- Heat Pump System
Community Details
- Property has a Home Owners Association
- Tusculum Place Subdivision
- FHA/VA Approved Complex
Listing and Financial Details
- Assessor Parcel Number 100D A 031.00
Ownership History
Purchase Details
Home Financials for this Owner
Home Financials are based on the most recent Mortgage that was taken out on this home.Purchase Details
Purchase Details
Purchase Details
Similar Homes in Greeneville, TN
Home Values in the Area
Average Home Value in this Area
Purchase History
| Date | Buyer | Sale Price | Title Company |
|---|---|---|---|
| Foster Jack T | $325,000 | -- | |
| Mincher Robert E | -- | -- | |
| Mincher Robert E R Jean | $47,500 | -- | |
| Freeman Sam W | $25,000 | -- |
Mortgage History
| Date | Status | Borrower | Loan Amount |
|---|---|---|---|
| Closed | Foster Jack T | $79,071 | |
| Previous Owner | Mincher Robert | $136,500 | |
| Previous Owner | Mincher Robert E | $167,000 | |
| Previous Owner | Mincher Robert E | $165,000 |
Property History
| Date | Event | Price | Change | Sq Ft Price |
|---|---|---|---|---|
| 05/20/2016 05/20/16 | Sold | $325,000 | -7.1% | $82 / Sq Ft |
| 04/01/2016 04/01/16 | Pending | -- | -- | -- |
| 02/09/2016 02/09/16 | For Sale | $350,000 | -- | $88 / Sq Ft |
Tax History Compared to Growth
Tax History
| Year | Tax Paid | Tax Assessment Tax Assessment Total Assessment is a certain percentage of the fair market value that is determined by local assessors to be the total taxable value of land and additions on the property. | Land | Improvement |
|---|---|---|---|---|
| 2024 | -- | $132,550 | $8,075 | $124,475 |
| 2023 | $0 | $132,550 | $0 | $0 |
| 2022 | $1,585 | $78,675 | $15,225 | $63,450 |
| 2021 | $1,585 | $78,675 | $15,225 | $63,450 |
| 2020 | $1,585 | $78,675 | $15,225 | $63,450 |
| 2019 | $1,585 | $78,675 | $15,225 | $63,450 |
| 2018 | $1,585 | $78,675 | $15,225 | $63,450 |
| 2017 | $1,589 | $80,525 | $15,225 | $65,300 |
| 2016 | $1,508 | $80,525 | $15,225 | $65,300 |
| 2015 | $1,508 | $80,525 | $15,225 | $65,300 |
| 2014 | $1,508 | $80,525 | $15,225 | $65,300 |
Agents Affiliated with this Home
-
L
Seller's Agent in 2016
LISTINGS TRANSFERRED
RE/MAX
-
S
Buyer's Agent in 2016
SCOTT SNYDER
NON MEMBER
-
M
Buyer's Agent in 2016
Michelle Maxey
RE/MAX
-
H
Buyer's Agent in 2016
HILDA PICKERING
GREENEVILLE REAL ESTATE & AUCTION TEAM
-
S
Buyer's Agent in 2016
SANDRA MULLIN
Horizon Sotheby's International Realty
Map
Source: Tennessee/Virginia Regional MLS
MLS Number: 372735
APN: 100D-A-031.00
- 150 Naples Ln
- Lot 21 Greenwood Rd
- Lot 20 Greenwood Rd
- Lot 19 Greenwood Rd
- 245 Greenwood Rd
- 22.2 Acres Greenwood Rd
- 305 Greenwood Rd
- 265 Greenwood Rd
- 255 Greenwood Rd
- 275 Greenwood Rd
- 365 Greenwood Rd
- 13 Edens Rd
- Tbd Edens Rd
- 3155 Erwin Hwy
- 102 E Ridgefield Ct
- 1.00 Acre± E Andrew Johnson 4733 Hwy
- 00 E Andrew Johnson Hwy
- 205 Meadowbrook Rd
- 350 107 Cutoff
- 00 Erwin Hwy
