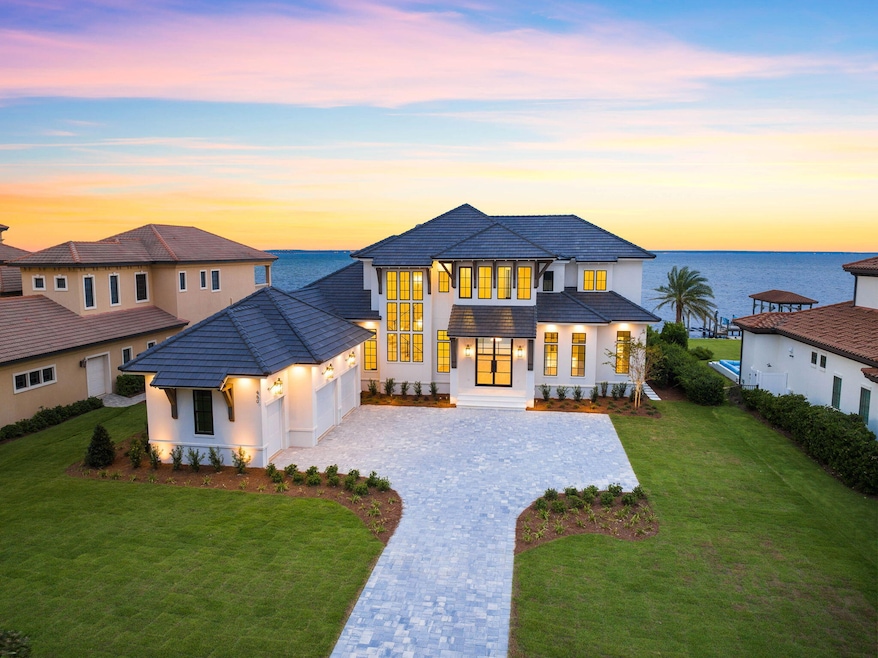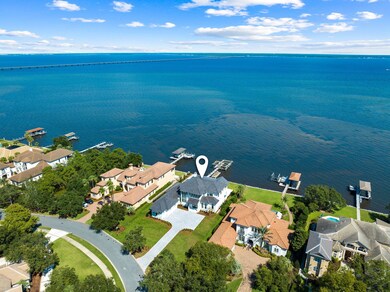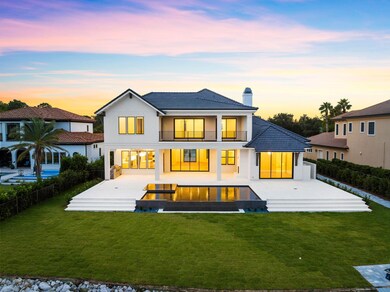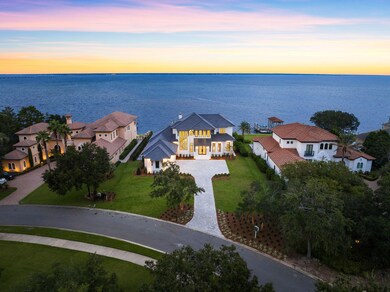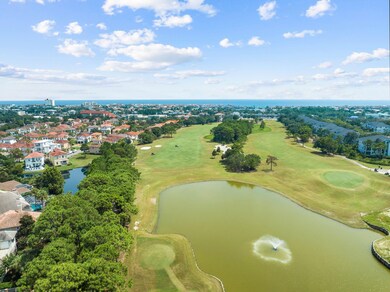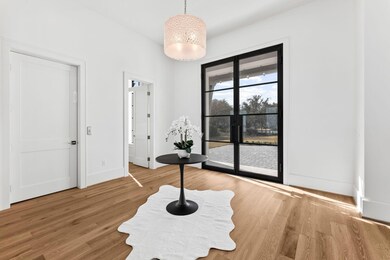
480 Captains Cir Destin, FL 32541
Highlights
- Marina
- Boat Dock
- Golf Course Community
- Destin Elementary School Rated A-
- Home fronts a seawall
- Boat Lift
About This Home
As of November 2024Welcome to 480 Captains Circle, an exceptional residence nestled within the prestigious Regatta Bay community—an idyllic haven where luxury living seamlessly harmonizes with the surrounding natural beauty.
Boasting six bedrooms, six and a half bathrooms, a well-appointed wet bar, a heated and cooled saltwater pool, a chic summer kitchen, 2-car garages with additional golf cart garages, and a 30-foot boat dock complete with a boathouse, this home offers the epitome of luxurious living. Step into the backyard and experience the serene allure of Bayfront living, perfect for unwinding while soaking in stunning sunsets or indulging in water-based activities. This home, constructed by Vlahos, DeBogory & Tuck Construction, comes equipped with modern technology and high-quality finishes. You'll find Wolf and Subzero appliances in the kitchen, along with stylish hardwood and marble flooring throughout. Plus, the house is wired for smart home features, making it easy to control and connect your devices.
480 Captains Circle epitomizes the quintessential Emerald Coast lifestyle. World-class golf, upscale shopping, boating excursions, dining, and pristine beaches are all easily accessible via a convenient golf cart ride.
Please reach out to us today for the cost-to-own and rental projection figures for the property.
Last Agent to Sell the Property
Spears Group
Compass Listed on: 11/27/2024
Home Details
Home Type
- Single Family
Est. Annual Taxes
- $10,077
Year Built
- Built in 2023
Lot Details
- 0.55 Acre Lot
- Lot Dimensions are 116 x 258 x 105 x 216
- Home fronts a seawall
- Property Fronts a Bay or Harbor
- Coastal Barrier Zone
- Back Yard Fenced
- Sprinkler System
HOA Fees
- $256 Monthly HOA Fees
Parking
- 3 Car Attached Garage
- Automatic Garage Door Opener
- Golf Cart Parking
Home Design
- Contemporary Architecture
- Newly Painted Property
- Frame Construction
- Floor Insulation
- Concrete Roof
- Wood Trim
- Stucco
Interior Spaces
- 5,031 Sq Ft Home
- 2-Story Property
- Wet Bar
- Furnished
- Built-in Bookshelves
- Shelving
- Woodwork
- Wainscoting
- Ceiling Fan
- Recessed Lighting
- Fireplace
- Double Pane Windows
- Insulated Doors
- Mud Room
- Family Room
- Living Room
- Dining Area
- Bay Views
Kitchen
- Walk-In Pantry
- Microwave
- Ice Maker
- Dishwasher
- Kitchen Island
- Disposal
Flooring
- Wood
- Painted or Stained Flooring
- Tile
Bedrooms and Bathrooms
- 6 Bedrooms
- Primary Bedroom on Main
- Split Bedroom Floorplan
- Dual Vanity Sinks in Primary Bathroom
- Shower Only in Primary Bathroom
Laundry
- Laundry Room
- Exterior Washer Dryer Hookup
Home Security
- Storm Windows
- Storm Doors
- Fire and Smoke Detector
Eco-Friendly Details
- Energy-Efficient Doors
Pool
- Heated In Ground Pool
- Spa
- Gunite Pool
- Outdoor Shower
Outdoor Features
- Bulkhead
- Boat Lift
- Boat Slip
- Balcony
- Covered patio or porch
- Outdoor Kitchen
- Built-In Barbecue
- Rain Gutters
Schools
- Destin Elementary And Middle School
- Fort Walton Beach High School
Utilities
- High Efficiency Air Conditioning
- Multiple cooling system units
- Geothermal Heating and Cooling
- Underground Utilities
- Tankless Water Heater
- Gas Water Heater
Listing and Financial Details
- Assessor Parcel Number 00-2S-22-0515-0000-0300
Community Details
Overview
- Association fees include ground keeping, land recreation, management, recreational faclty, security
- Regatta Bay Subdivision
- The community has rules related to covenants
Amenities
- Picnic Area
- Game Room
Recreation
- Boat Dock
- Community Boat Launch
- Marina
- Golf Course Community
- Tennis Courts
- Community Playground
- Community Pool
- Fishing
Security
- Gated Community
Ownership History
Purchase Details
Home Financials for this Owner
Home Financials are based on the most recent Mortgage that was taken out on this home.Purchase Details
Purchase Details
Similar Homes in Destin, FL
Home Values in the Area
Average Home Value in this Area
Purchase History
| Date | Type | Sale Price | Title Company |
|---|---|---|---|
| Warranty Deed | $5,450,000 | None Listed On Document | |
| Warranty Deed | $5,450,000 | None Listed On Document | |
| Warranty Deed | $750,000 | Attorney | |
| Special Warranty Deed | $2,451,100 | Attorney |
Mortgage History
| Date | Status | Loan Amount | Loan Type |
|---|---|---|---|
| Open | $4,277,500 | New Conventional | |
| Closed | $4,277,500 | New Conventional |
Property History
| Date | Event | Price | Change | Sq Ft Price |
|---|---|---|---|---|
| 06/12/2025 06/12/25 | For Sale | $5,950,000 | +9.2% | $1,259 / Sq Ft |
| 11/27/2024 11/27/24 | Sold | $5,450,000 | -8.4% | $1,083 / Sq Ft |
| 05/08/2024 05/08/24 | Off Market | $5,950,000 | -- | -- |
| 10/16/2023 10/16/23 | Price Changed | $5,950,000 | -7.9% | $1,183 / Sq Ft |
| 09/26/2023 09/26/23 | For Sale | $6,459,000 | +310.1% | $1,284 / Sq Ft |
| 05/09/2022 05/09/22 | Sold | $1,575,000 | 0.0% | $334 / Sq Ft |
| 04/29/2022 04/29/22 | Pending | -- | -- | -- |
| 04/29/2022 04/29/22 | For Sale | $1,575,000 | -- | $334 / Sq Ft |
Tax History Compared to Growth
Tax History
| Year | Tax Paid | Tax Assessment Tax Assessment Total Assessment is a certain percentage of the fair market value that is determined by local assessors to be the total taxable value of land and additions on the property. | Land | Improvement |
|---|---|---|---|---|
| 2024 | $25,706 | $2,416,375 | $1,202,959 | $1,213,416 |
| 2023 | $25,706 | $2,418,174 | $1,202,958 | $1,215,216 |
| 2022 | $10,077 | $1,041,522 | $1,041,522 | -- |
| 2021 | $10,077 | $752,225 | $752,225 | $0 |
| 2020 | $8,041 | $718,200 | $718,200 | $0 |
| 2019 | $7,728 | $679,756 | $679,756 | $0 |
| 2018 | $7,680 | $666,427 | $0 | $0 |
| 2017 | $7,257 | $622,829 | $0 | $0 |
| 2016 | $6,480 | $555,108 | $0 | $0 |
| 2015 | $6,309 | $523,687 | $0 | $0 |
| 2014 | $6,410 | $525,000 | $0 | $0 |
Agents Affiliated with this Home
-
-
Seller's Agent in 2025
- Ecn.rets.e9369
ecn.rets.RETS_OFFICE
-
Rachael Earley

Seller Co-Listing Agent in 2025
Rachael Earley
Somers & Company
(850) 225-6478
248 Total Sales
-
S
Seller's Agent in 2024
Spears Group
Compass
-
Britny Knox
B
Buyer's Agent in 2024
Britny Knox
Destin Real Estate Group of NWF LLC
(850) 855-6030
4 Total Sales
-
Lindsey Lynch

Seller's Agent in 2022
Lindsey Lynch
Legendary Realty LLC
(850) 974-7070
102 Total Sales
Map
Source: Emerald Coast Association of REALTORS®
MLS Number: 933189
APN: 00-2S-22-0515-0000-0300
- 485 Captains Cir
- 4567 Landfall Ct
- 432 Admiral Ct
- 465 Captains Cir
- 437 Admiral Ct
- 428 Captains Cir
- 434 Captains Cir
- 4573 Nautical Ct
- 456 Captains Cir
- 4564 Nautical Ct
- 416 Admiral Ct
- 444 Captains Cir
- 455 Admiral Ct
- 423 Maritime Ct
- 426 Commodore Point
- 1439 Emerald Bay Dr
- 4594 Nautical Ct
- 4531 Golf Villa Ct Unit 602
- 4528 Golf Villa Ct Unit 402
- 442 Regatta Bay Blvd
