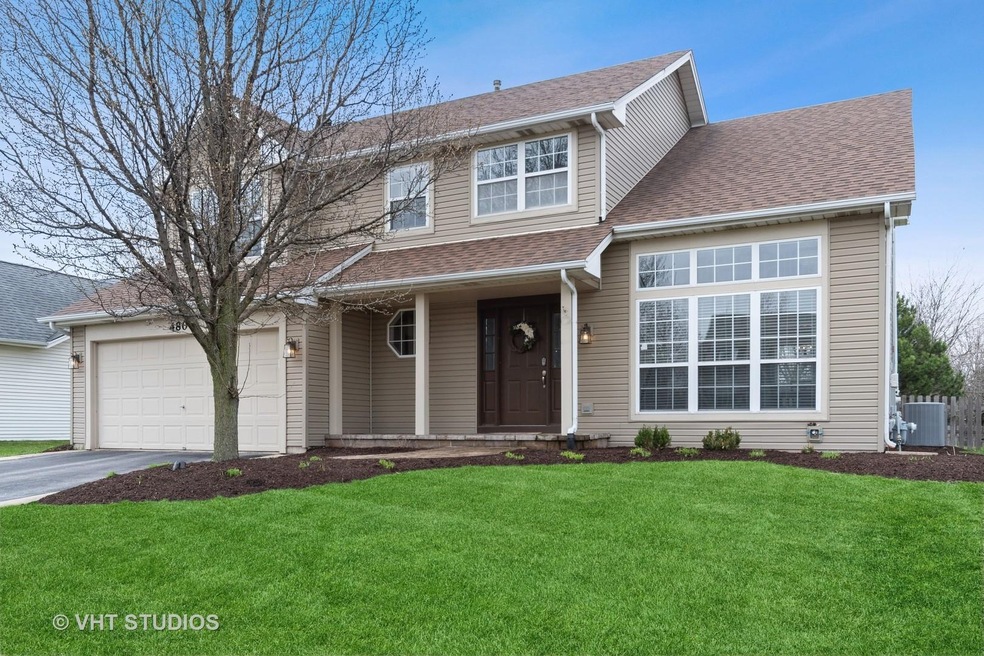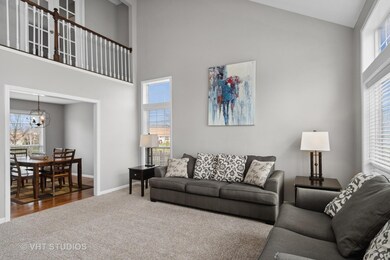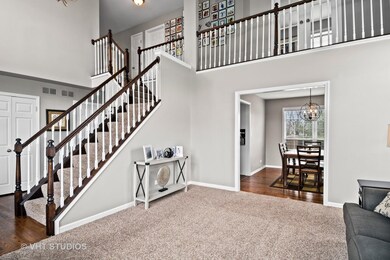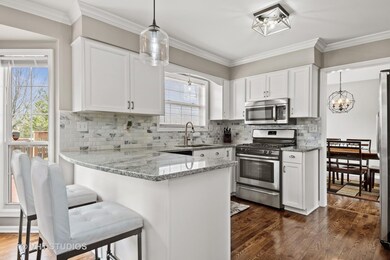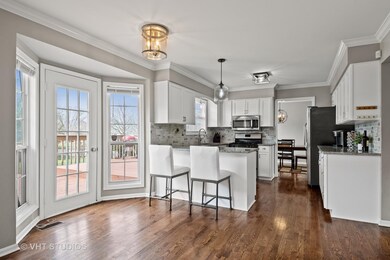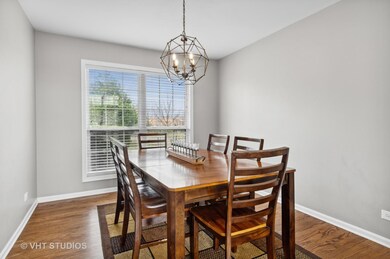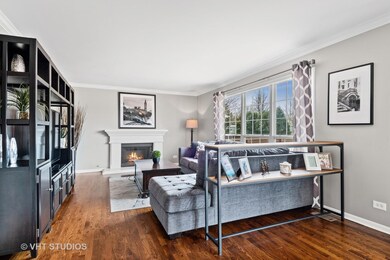
480 Lakeview Ct Oswego, IL 60543
South Oswego NeighborhoodHighlights
- Solar Power System
- Heated Floors
- Vaulted Ceiling
- Prairie Point Elementary School Rated A-
- Deck
- Traditional Architecture
About This Home
As of June 2022An open and inviting entry gets your attention the moment you step into this beautiful home. The foyer showcases an eye catching staircase that draws your eyes upward. The living room has high ceilings and plenty of natural sunlight, while the dining room flows into the updated kitchen with SS appliances, granite counter tops and extra goodies like an oversized pantry, soft close drawers, designer lighting and a pull-out waste can. Upstairs consists of 3 nice sized bedrooms with plenty of storage, a full bathroom and a spacious primary bedroom retreat. The primary bedroom has vaulted ceilings, a large walk-in closet and a bathroom that is amazing! Whether you want to relax and take a long bath or have an invigorating shower, you'll be nice and comfy afterwards with the heated floors! So much more to see in the finished basement that offers another full bathroom, recreation area, bonus room/flex space and a HUGE storage closet. Recent updates include interior painting, new programable door lock, nest thermostat, solar panel system and new furnace & A/C with transferable warranty. Summer is just around the corner, and I bet the oversized deck and fenced yard will be your new outdoor entertaining space! This one won't last... it has a great location and is close to area schools, parks, shopping and dining.
Last Agent to Sell the Property
Baird & Warner License #475122934 Listed on: 04/15/2022

Home Details
Home Type
- Single Family
Est. Annual Taxes
- $7,559
Year Built
- Built in 1995
Lot Details
- 10,498 Sq Ft Lot
- Lot Dimensions are 98x124x6303x1
- Cul-De-Sac
- Fenced Yard
- Corner Lot
- Paved or Partially Paved Lot
HOA Fees
- $10 Monthly HOA Fees
Parking
- 2 Car Attached Garage
- Garage Transmitter
- Garage Door Opener
- Driveway
- Parking Included in Price
Home Design
- Traditional Architecture
- Asphalt Roof
- Vinyl Siding
- Concrete Perimeter Foundation
Interior Spaces
- 2,124 Sq Ft Home
- 2-Story Property
- Vaulted Ceiling
- Ceiling Fan
- Wood Burning Fireplace
- Fireplace With Gas Starter
- Family Room with Fireplace
- Living Room
- Formal Dining Room
- Bonus Room
- Unfinished Attic
Kitchen
- Range
- Microwave
- Dishwasher
- Stainless Steel Appliances
- Disposal
Flooring
- Wood
- Heated Floors
Bedrooms and Bathrooms
- 4 Bedrooms
- 4 Potential Bedrooms
- Walk-In Closet
- Dual Sinks
- Whirlpool Bathtub
- Shower Body Spray
- Separate Shower
Laundry
- Laundry Room
- Laundry on main level
- Dryer
- Washer
Finished Basement
- Basement Fills Entire Space Under The House
- Sump Pump
- Finished Basement Bathroom
- Crawl Space
Eco-Friendly Details
- Solar Power System
Outdoor Features
- Deck
- Porch
Schools
- Prairie Point Elementary School
- Traughber Junior High School
- Oswego High School
Utilities
- Forced Air Heating and Cooling System
- Heating System Uses Natural Gas
- Lake Michigan Water
- Cable TV Available
Community Details
- Lakeview Estates Subdivision
Listing and Financial Details
- Homeowner Tax Exemptions
Ownership History
Purchase Details
Home Financials for this Owner
Home Financials are based on the most recent Mortgage that was taken out on this home.Purchase Details
Home Financials for this Owner
Home Financials are based on the most recent Mortgage that was taken out on this home.Purchase Details
Purchase Details
Similar Homes in the area
Home Values in the Area
Average Home Value in this Area
Purchase History
| Date | Type | Sale Price | Title Company |
|---|---|---|---|
| Warranty Deed | $252,000 | Baird & Warner Title Service | |
| Special Warranty Deed | $166,000 | Multiple | |
| Sheriffs Deed | -- | Attorney | |
| Deed | $172,900 | -- |
Mortgage History
| Date | Status | Loan Amount | Loan Type |
|---|---|---|---|
| Open | $223,000 | New Conventional | |
| Closed | $236,060 | FHA | |
| Previous Owner | $248,000 | Fannie Mae Freddie Mac | |
| Previous Owner | $62,000 | Stand Alone Second | |
| Previous Owner | $231,600 | Fannie Mae Freddie Mac | |
| Previous Owner | $225,000 | Unknown | |
| Previous Owner | $45,000 | Credit Line Revolving | |
| Previous Owner | $220,000 | Unknown | |
| Previous Owner | $177,000 | Unknown | |
| Previous Owner | $51,000 | Credit Line Revolving | |
| Previous Owner | $50,000 | Credit Line Revolving | |
| Previous Owner | $177,600 | Unknown | |
| Closed | -- | No Value Available |
Property History
| Date | Event | Price | Change | Sq Ft Price |
|---|---|---|---|---|
| 06/03/2022 06/03/22 | Sold | $385,000 | 0.0% | $181 / Sq Ft |
| 04/20/2022 04/20/22 | Pending | -- | -- | -- |
| 04/20/2022 04/20/22 | Off Market | $385,000 | -- | -- |
| 04/20/2022 04/20/22 | For Sale | $359,000 | 0.0% | $169 / Sq Ft |
| 04/18/2022 04/18/22 | Pending | -- | -- | -- |
| 04/15/2022 04/15/22 | For Sale | $359,000 | +42.5% | $169 / Sq Ft |
| 05/03/2016 05/03/16 | Sold | $252,000 | -3.0% | $115 / Sq Ft |
| 03/16/2016 03/16/16 | Pending | -- | -- | -- |
| 03/14/2016 03/14/16 | Price Changed | $259,900 | -1.9% | $118 / Sq Ft |
| 02/19/2016 02/19/16 | For Sale | $264,900 | +59.6% | $120 / Sq Ft |
| 01/14/2016 01/14/16 | Sold | $166,000 | -2.3% | $75 / Sq Ft |
| 12/24/2015 12/24/15 | Pending | -- | -- | -- |
| 12/11/2015 12/11/15 | Price Changed | $169,900 | -9.2% | $77 / Sq Ft |
| 12/02/2015 12/02/15 | For Sale | $187,200 | 0.0% | $85 / Sq Ft |
| 12/01/2015 12/01/15 | Pending | -- | -- | -- |
| 11/12/2015 11/12/15 | For Sale | $187,200 | -- | $85 / Sq Ft |
Tax History Compared to Growth
Tax History
| Year | Tax Paid | Tax Assessment Tax Assessment Total Assessment is a certain percentage of the fair market value that is determined by local assessors to be the total taxable value of land and additions on the property. | Land | Improvement |
|---|---|---|---|---|
| 2024 | $8,998 | $117,813 | $27,398 | $90,415 |
| 2023 | $8,017 | $104,259 | $24,246 | $80,013 |
| 2022 | $8,017 | $94,781 | $22,042 | $72,739 |
| 2021 | $7,727 | $88,580 | $20,600 | $67,980 |
| 2020 | $7,559 | $86,000 | $20,000 | $66,000 |
| 2019 | $7,436 | $83,462 | $20,000 | $63,462 |
| 2018 | $7,331 | $81,101 | $21,891 | $59,210 |
| 2017 | $7,155 | $75,795 | $20,459 | $55,336 |
| 2016 | $6,956 | $72,880 | $19,672 | $53,208 |
| 2015 | $3,349 | $67,406 | $18,194 | $49,212 |
| 2014 | $3,432 | $65,443 | $17,664 | $47,779 |
| 2013 | $3,432 | $66,104 | $17,842 | $48,262 |
Agents Affiliated with this Home
-
Cheryl Thomas

Seller's Agent in 2022
Cheryl Thomas
Baird Warner
(630) 788-5050
4 in this area
56 Total Sales
-
Brandon Blankenship

Buyer's Agent in 2022
Brandon Blankenship
Keller Williams Premiere Properties
(630) 923-9535
2 in this area
181 Total Sales
-
R
Seller's Agent in 2016
Rick Kure
Baird Warner
-
Michael Olszewski

Seller's Agent in 2016
Michael Olszewski
Area Wide Realty
(708) 220-1791
580 Total Sales
-
Holly Pickens

Seller Co-Listing Agent in 2016
Holly Pickens
Baird Warner
(630) 253-3428
198 Total Sales
Map
Source: Midwest Real Estate Data (MRED)
MLS Number: 11375901
APN: 03-20-179-024
- 440 Prairieview Dr
- 395 Danforth Dr
- 74 Wilmette Dr
- 206 E Washington St
- 35 E Benton St
- 262 S Madison St
- 325 Douglas St
- 683 Churchill Ln
- 26 E Tyler St
- 405 Derby Ct Unit 2
- 96 E Jackson St
- 607 Vista Dr Unit 2
- 99 Park St
- 328 Persimmon Ln
- 94 Templeton Dr
- 123 W Benton St
- 213 Dorset Ave
- 531 Danbury Dr
- 651 Vista Dr Unit 2
- 80 Stonehill Rd
