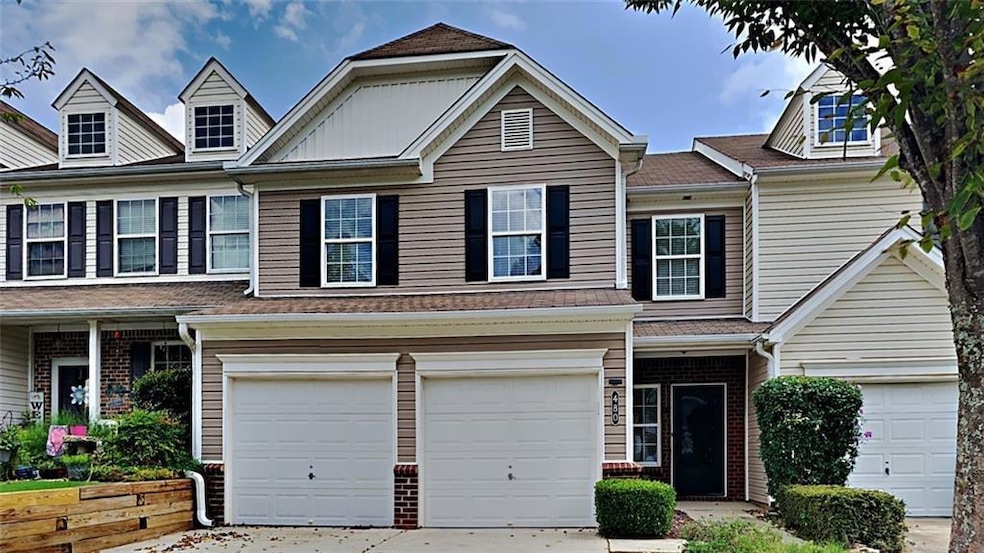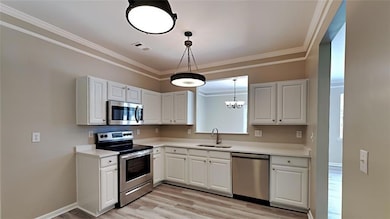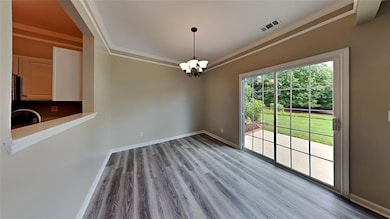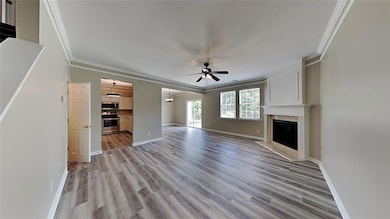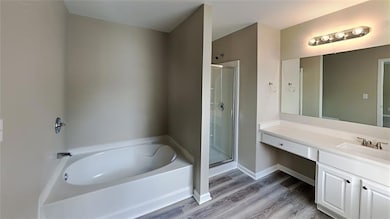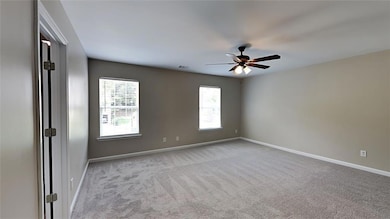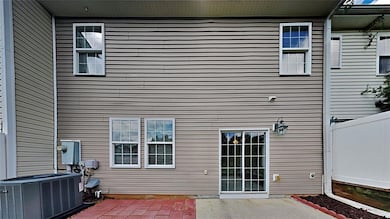480 Windstone Trail Alpharetta, GA 30004
3
Beds
2
Baths
1,668
Sq Ft
3,485
Sq Ft Lot
Highlights
- Open-Concept Dining Room
- Solid Surface Countertops
- Separate Shower in Primary Bathroom
- Brandywine Elementary School Rated A
- White Kitchen Cabinets
- Patio
About This Home
This is a newly renovated 2 story 2 car garage 3 bedroom 2.5 bath Townhome. The home has nice landscaping, new paint, new carpet and
luxury vinyl flooring. The primary suite, bedrooms, and full bath are on the 2nd floor. The kitchen has new quartz countertops and stainless
steel dishwasher, range and microwave. This home wonderfully lends itself to entertaining indoors and outdoors
Townhouse Details
Home Type
- Townhome
Est. Annual Taxes
- $4,069
Year Built
- Built in 2005
Lot Details
- 3,485 Sq Ft Lot
- No Common Walls
- Privacy Fence
Parking
- 2 Car Garage
Home Design
- Frame Construction
- Composition Roof
Interior Spaces
- 1,668 Sq Ft Home
- 2-Story Property
- Entrance Foyer
- Living Room with Fireplace
- Open-Concept Dining Room
Kitchen
- Electric Range
- Microwave
- Dishwasher
- Solid Surface Countertops
- White Kitchen Cabinets
Bedrooms and Bathrooms
- 3 Bedrooms
- 2 Full Bathrooms
- Separate Shower in Primary Bathroom
Laundry
- Laundry in Hall
- Laundry on upper level
- Dryer
- Washer
Home Security
Schools
- Brandywine Elementary School
- Desana Middle School
- West Forsyth High School
Additional Features
- Patio
- Central Air
Listing and Financial Details
- 12 Month Lease Term
- Assessor Parcel Number 041 349
Community Details
Overview
- Property has a Home Owners Association
- Weatherstone Townhomes Subdivision
Pet Policy
- Pets Allowed
Security
- Fire and Smoke Detector
Map
Source: First Multiple Listing Service (FMLS)
MLS Number: 7606981
APN: 041-349
Nearby Homes
- 545 Windstone Trail
- 210 Ashland Ct
- 6250 Crested Moss Dr
- 750 Duberry St
- 775 Duberry St
- 6330 Elmshorn Way
- 155 Windy Hill Ct
- 785 Streamview Way
- 399 Grayson Way
- 419 Grayson Way
- 342 Saint Claire Dr
- 5880 Atlanta Hwy
- 5878A Atlanta Hwy
- 5878 Atlanta Hwy
- 3325 Woodside Cir
- 5335 Fairmont Glen
- 5345 Fairmont Glen
- 1480 Waverly Glen Dr
- 556 Windstone Trail
- 545 Windstone Trail
- 414 Weatherstone Place
- 373 Weatherstone Place
- 1055 Preserve Ln
- 210 Ashland Ct
- 650 Township Cir
- 1095 Township Cir
- 6210 Elmshorn Way
- 6190 Elmshorn Way
- 376 Saint Claire Dr
- 484 Grayson Way
- 3345 Chadbourne Trail
- 5855 Rives Dr
- 860 Mcfarland Pkwy
- 455 Huntington Dr
- 355 Fowler Springs Ct
- 2235 Grand Jct
- 1425 Overland Crossing
- 1346 Dalesford Dr
