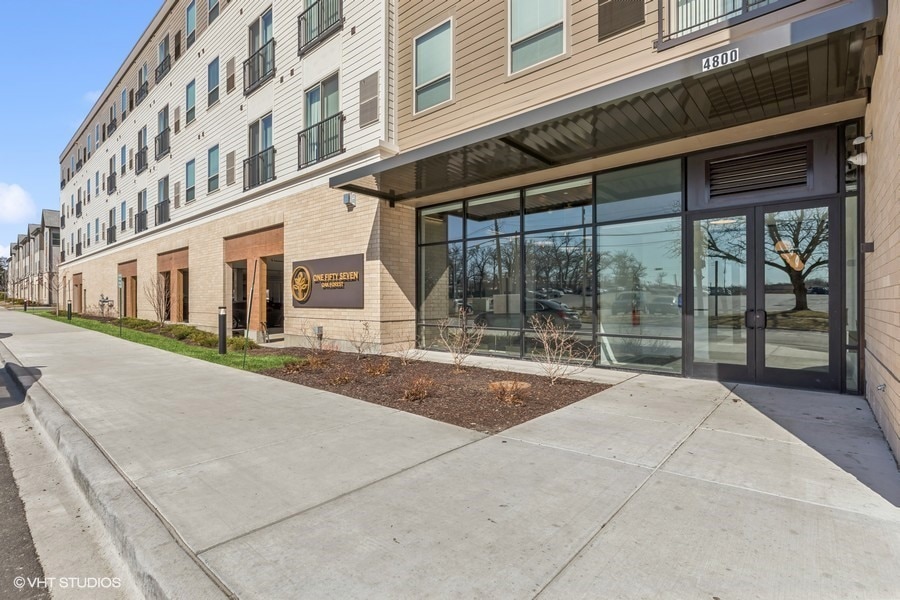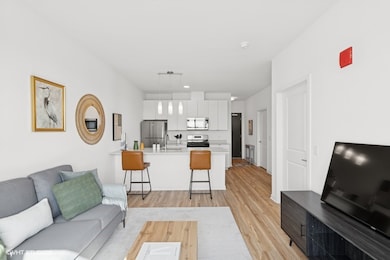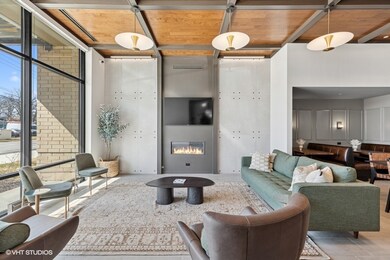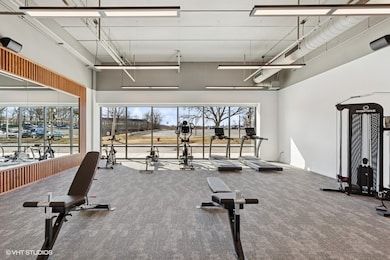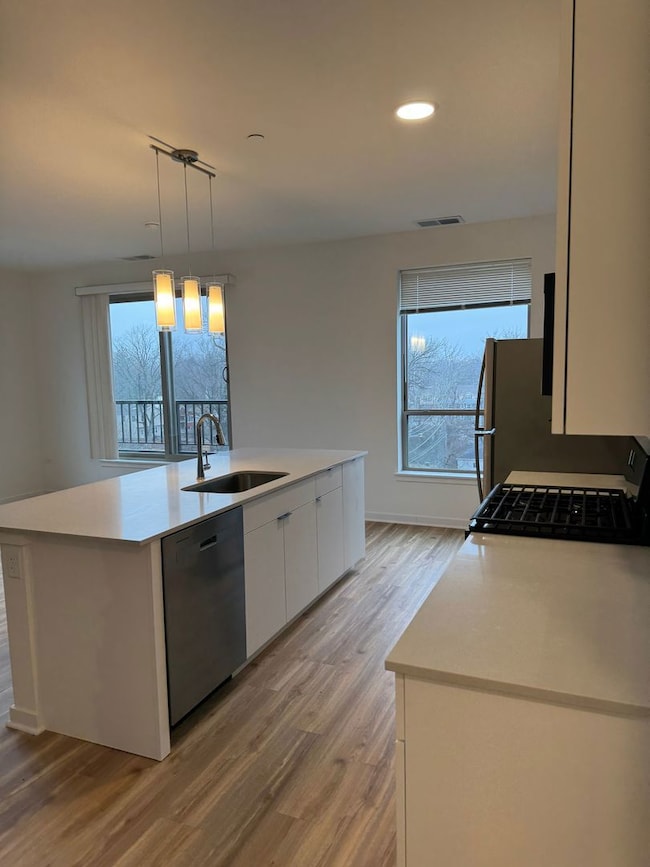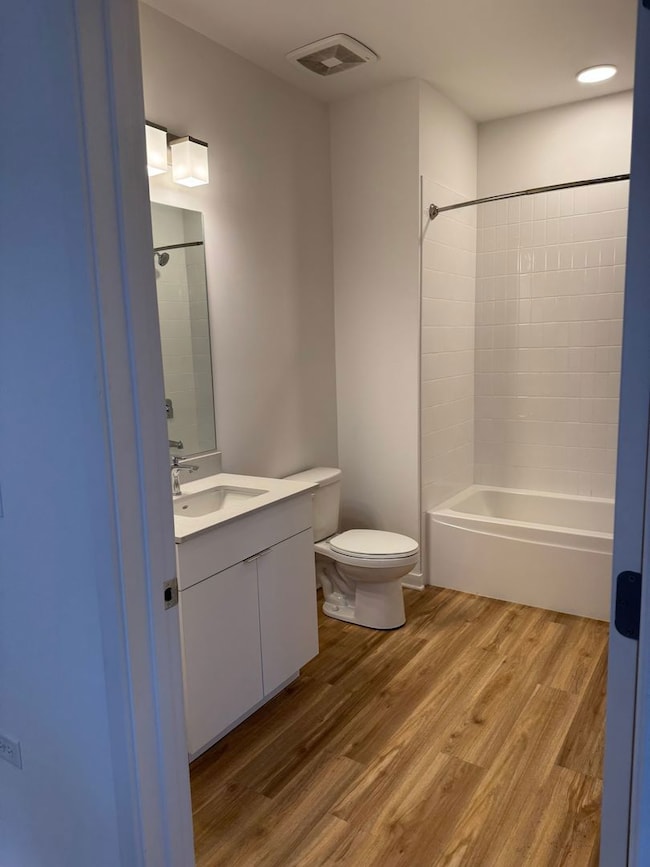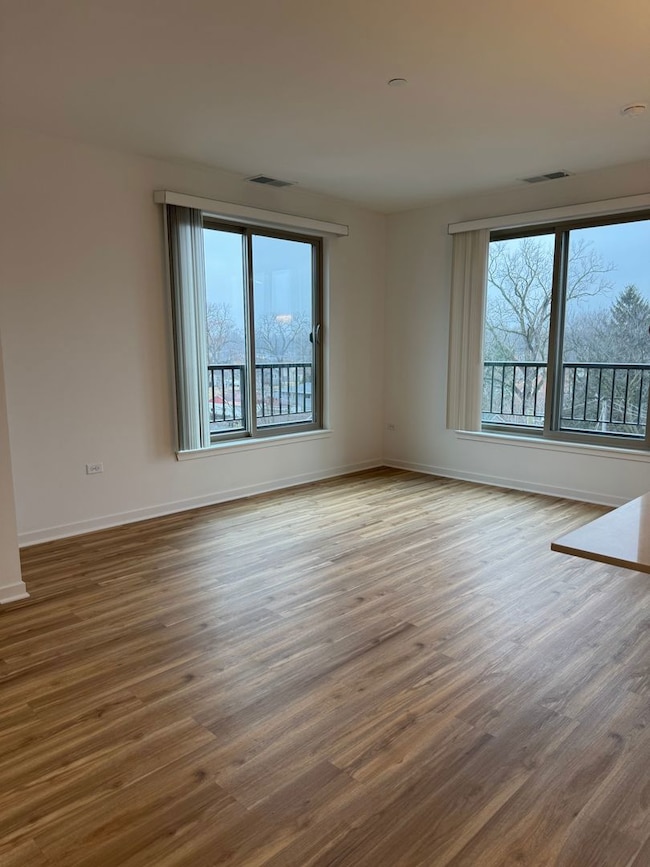4800 157th St Unit 402 Oak Forest, IL 60452
Highlights
- Fitness Center
- Business Center
- Stainless Steel Appliances
- Oak Forest High School Rated A-
- Elevator
- Walk-In Closet
About This Home
Welcome to our modern 2-bedroom, 2-bathroom apartment located in charming Oak Forest, IL. This apartment boasts a convenient 24-hour fitness center for residents to stay active and healthy. Enjoy the comfort of central A/C during the warmer months and the convenience of having a washer and dryer in-unit for easy laundry days. The kitchen is equipped with a dishwasher, making meal clean-up a breeze. Don't miss out on this opportunity to live in a well-appointed apartment in a great location. We are walking distance to the train station and centrally located to restaurants and grocery stores. Contact us today to schedule a tour!
Property Details
Home Type
- Multi-Family
Year Built
- Built in 2024
Home Design
- Property Attached
- Brick Exterior Construction
- Concrete Perimeter Foundation
Interior Spaces
- 1,031 Sq Ft Home
- 4-Story Property
- Family Room
- Living Room
- Dining Room
- Laminate Flooring
Kitchen
- Range<<rangeHoodToken>>
- <<microwave>>
- Dishwasher
- Stainless Steel Appliances
Bedrooms and Bathrooms
- 2 Bedrooms
- 2 Potential Bedrooms
- Walk-In Closet
- 2 Full Bathrooms
Laundry
- Laundry Room
- Dryer
- Washer
Parking
- 1 Parking Space
- Driveway
- Off-Street Parking
Accessible Home Design
- Accessibility Features
- Doors are 32 inches wide or more
Schools
- Oak Forest High School
Utilities
- Forced Air Heating and Cooling System
- Heating System Uses Natural Gas
- Lake Michigan Water
Listing and Financial Details
- Property Available on 5/15/25
- Rent includes exterior maintenance, lawn care
- 12 Month Lease Term
Community Details
Overview
- 75 Units
- Mid-Rise Condominium
Amenities
- Business Center
- Elevator
- Package Room
Recreation
- Fitness Center
Pet Policy
- Dogs and Cats Allowed
Security
- Resident Manager or Management On Site
Map
Source: Midwest Real Estate Data (MRED)
MLS Number: 12385331
- 4921 157th St
- 15505 Cicero Ave Unit 2C
- 4932 158th St
- 15240 S Cicero Ave
- 15429 Lamon Ave
- 15508 Lavergne Ave
- 15630 Le Claire Ave
- 16100 Cicero Ave
- 16104 Oak Ave
- 15302 Kenton Ave Unit 3
- 16112 Cicero Ave
- 15240 Laporte Ave
- 16127 Oak Ave
- 17301 Lockwood Ave
- 5140 Shadow Creek Dr Unit 1
- 5310 159th St
- 16035 Laramie Ave
- 16014 Laramie Ave
- 15925 Lockwood Ave
- 5237 Diamond Dr Unit A
- 4800 157th St Unit 413
- 5119 159th St Unit 2NW
- 16035 Laramie Ave Unit 1N
- 16035 Laramie Ave Unit 3S
- 5525 Ann Marie Ln
- 15209 Geoffrey Rd
- 5918 Corey Ln Unit 1bl
- 5144 Oakwood Ct
- 14700 Central Ave
- 3519 Roesner Dr
- 14524 Walden Ct Unit M3
- 16703 Lakewood Dr
- 14433 Springfield Ave
- 15529 Orogrande Dr
- 15416 Ridgeland Ave
- 14043 Kilpatrick Ave Unit 3N
- 13620 Lamon Ave Unit 421
- 13615 Lamon Ave Unit 509
- 6936 154th Place
- 17213 Springtide Ln
