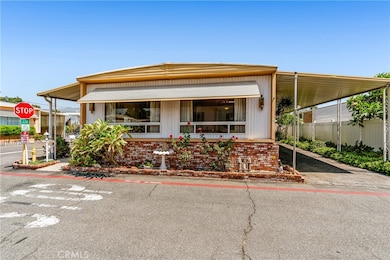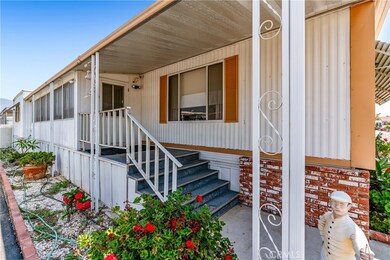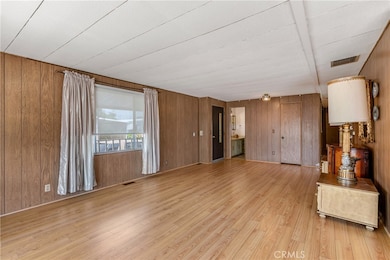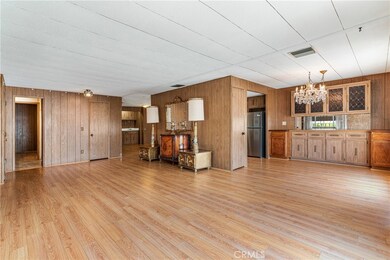
4800 Daleview Ave Unit 77 El Monte, CA 91731
Northwest El Monte NeighborhoodHighlights
- In Ground Pool
- Primary Bedroom Suite
- No HOA
- Senior Community
- Open Floorplan
- Neighborhood Views
About This Home
As of September 2024This spacious mobile home is located on a south-facing corner lot in the highly desirable Daleview Mobile Home Estates 55+ senior park. From the expansive enclosed front porch the home opens to a large living room and dining area with built-in hutch, featuring a row of windows allowing for plenty of natural light. The kitchen offers handsome cabinets, ample counter space, refrigerator, dishwasher, and an inviting breakfast bar. The home has a total of 2 large bedrooms, each with their own private bathroom. The primary bedroom suite has a wall-length wardrobe closet, full bathroom offering a vanity with double sinks, dressing area with a walk-in closet, and an attached bonus room that's perfect to use as an office. The second bedroom suite has a step-in closet and a three-quarter bathroom. Other amenities include a well-designed floor plan, 1,344 square feet of living space, family room with wet bar, central air and heat, and laminate flooring. A sliding glass door leads to the two-car carport and a convenient storage shed. The park offers a sparkling pool and spa, comfortable sitting areas, clubhouse with kitchen, walking paths with sitting areas among lush flowering gardens, a covered barbecue area with picnic tables, and plenty of guest parking. This home is perfect for comfortable living and enjoyable entertaining.
Last Agent to Sell the Property
Seven Gables Real Estate Brokerage Phone: 626-483-4611 License #01224802 Listed on: 07/31/2024

Property Details
Home Type
- Manufactured Home
Year Built
- Built in 1969
Lot Details
- 2,900 Sq Ft Lot
- Property fronts a private road
- South Facing Home
- Paved or Partially Paved Lot
- Level Lot
- Land Lease of $925 per month
Home Design
- Pillar, Post or Pier Foundation
- Raised Foundation
- Wood Product Walls
Interior Spaces
- 1,344 Sq Ft Home
- 1-Story Property
- Open Floorplan
- Wet Bar
- Awning
- Family Room Off Kitchen
- Living Room
- Center Hall
- Laminate Flooring
- Neighborhood Views
Kitchen
- Open to Family Room
- Gas Oven
- Gas Range
- Dishwasher
- Disposal
Bedrooms and Bathrooms
- 2 Bedrooms
- Primary Bedroom Suite
- Walk-In Closet
- <<tubWithShowerToken>>
- Walk-in Shower
- Linen Closet In Bathroom
- Closet In Bathroom
Laundry
- Laundry Room
- Washer and Gas Dryer Hookup
Home Security
- Carbon Monoxide Detectors
- Fire and Smoke Detector
Parking
- 2 Parking Spaces
- 2 Attached Carport Spaces
- Parking Available
Pool
- In Ground Pool
- In Ground Spa
- Fence Around Pool
Outdoor Features
- Patio
- Shed
- Front Porch
Mobile Home
- Mobile home included in the sale
- Mobile Home Model is Baron
- Mobile Home is 24 x 56 Feet
- Manufactured Home
Utilities
- Forced Air Heating and Cooling System
- Natural Gas Connected
- Water Heater
- Cable TV Available
Additional Features
- No Interior Steps
- Suburban Location
Listing and Financial Details
- Rent includes gardener, pool, sewer, trash collection, water
- Assessor Parcel Number 8574019010
Community Details
Overview
- Senior Community
- No Home Owners Association
- Daleview Estates | Phone (626) 579-0600
Recreation
- Community Pool
- Community Spa
Pet Policy
- Pets Allowed
Similar Homes in El Monte, CA
Home Values in the Area
Average Home Value in this Area
Property History
| Date | Event | Price | Change | Sq Ft Price |
|---|---|---|---|---|
| 09/13/2024 09/13/24 | Sold | $185,000 | 0.0% | $138 / Sq Ft |
| 08/13/2024 08/13/24 | Pending | -- | -- | -- |
| 07/31/2024 07/31/24 | For Sale | $185,000 | -- | $138 / Sq Ft |
Tax History Compared to Growth
Agents Affiliated with this Home
-
Margaret Garemore

Seller's Agent in 2024
Margaret Garemore
Seven Gables Real Estate
(626) 483-4611
25 in this area
75 Total Sales
-
YI-TSUNG WANG
Y
Buyer's Agent in 2024
YI-TSUNG WANG
C-21 INVERNESS
(626) 863-5977
1 in this area
5 Total Sales
Map
Source: California Regional Multiple Listing Service (CRMLS)
MLS Number: AR24156399
- 4800 Daleview Ave Unit 155
- 4800 Daleview Ave Unit 157
- 4946 El Monte Ave
- 5138 Daleview Ave
- 5221 Farago Ave
- 5026 Florinda Ave
- 11008 Freer St
- 4660 Whitney Dr
- 5026 Doreen Ave
- 4935 Doreen Ave
- 11053 Elmcrest St
- 11215 Mulhall St
- 4552 Shasta Place
- 5517 Welland Ave Unit B
- 5240 Hallowell Ave
- 4930 Arden Dr
- 4516 Shasta Place
- 4504 Ranger Ave
- 5558 Welland Ave
- 11052 1 2 McGirk Ave






