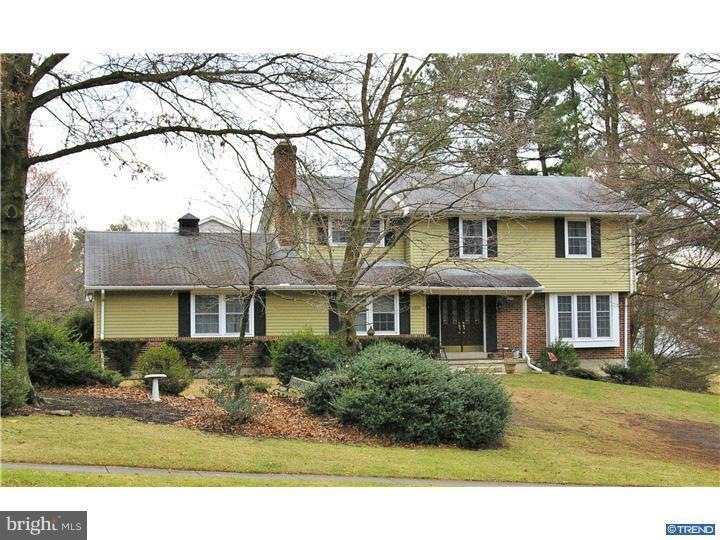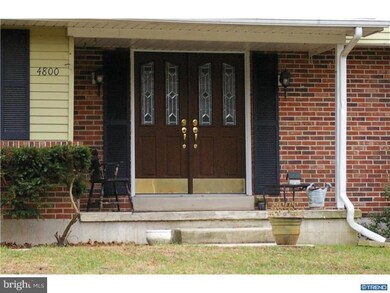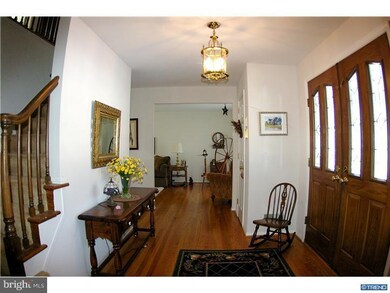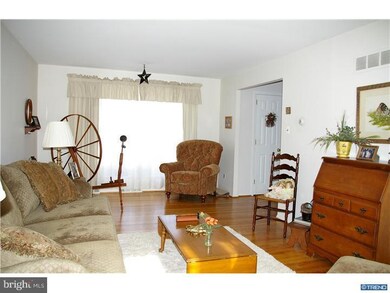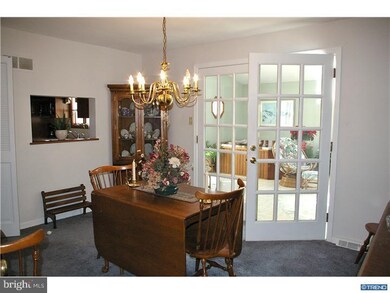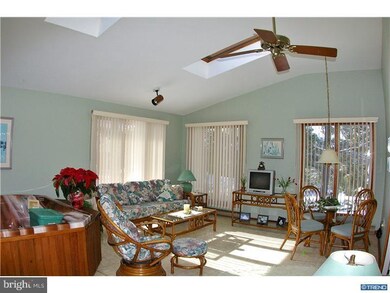
4800 Mermaid Blvd Wilmington, DE 19808
Pike Creek NeighborhoodEstimated Value: $480,605 - $627,000
Highlights
- Colonial Architecture
- Deck
- Wood Flooring
- Linden Hill Elementary School Rated A
- Cathedral Ceiling
- Whirlpool Bathtub
About This Home
As of April 2014Always popular "Linden Heath" neighborhood located in the heart of Pike Creek Valley! See this Wonderful Expanded Grand 2 story Colonial. Built by Fortunato Family Homes, 4 Bedrooms, 2 baths & 2 half baths, Double door large foyer entrance, first floor family room with Brick Fireplace, Upgraded Kitchen, main floor laundry room, all maintenance free Exterior Siding, and a Turned 2 Car Oversized Garage. Many nice upgrades & improvements throughout! A (15 x 20) Southern Exposure Sunroom Addition was added for hot tub enjoyment too. Finished Recreation, Office, Utility & Storage Rooms, and a Cedar Closet in the basement. Also, storage area above garage with pull down stairs. Stop in and find the home you've been looking for! Make your offer,the seller has started moving out.
Last Agent to Sell the Property
Tom Wright
Long & Foster Real Estate, Inc. Listed on: 12/11/2013
Home Details
Home Type
- Single Family
Est. Annual Taxes
- $2,632
Year Built
- Built in 1973
Lot Details
- 10,019 Sq Ft Lot
- Lot Dimensions are 116.2 x 100
- North Facing Home
- Corner Lot
- Open Lot
- Property is in good condition
- Property is zoned NC6.5
HOA Fees
- $4 Monthly HOA Fees
Parking
- 2 Car Direct Access Garage
- 2 Open Parking Spaces
- Oversized Parking
- Garage Door Opener
- Driveway
Home Design
- Colonial Architecture
- Brick Foundation
- Shingle Roof
- Aluminum Siding
- Shingle Siding
Interior Spaces
- Property has 2 Levels
- Cathedral Ceiling
- Ceiling Fan
- Skylights
- Brick Fireplace
- Replacement Windows
- Bay Window
- Family Room
- Living Room
- Dining Room
- Basement Fills Entire Space Under The House
- Attic
Kitchen
- Breakfast Area or Nook
- Self-Cleaning Oven
- Dishwasher
- Disposal
Flooring
- Wood
- Wall to Wall Carpet
- Vinyl
Bedrooms and Bathrooms
- 4 Bedrooms
- En-Suite Primary Bedroom
- En-Suite Bathroom
- 4 Bathrooms
- Whirlpool Bathtub
- Walk-in Shower
Laundry
- Laundry Room
- Laundry on main level
Outdoor Features
- Deck
Schools
- Linden Hill Elementary School
- Skyline Middle School
- John Dickinson High School
Utilities
- Forced Air Heating and Cooling System
- Heating System Uses Oil
- Electric Water Heater
- Cable TV Available
Community Details
- Built by FORTUNATO HOMES
- Linden Heath Subdivision
Listing and Financial Details
- Tax Lot 045 / 8
- Assessor Parcel Number 08036.20045
Ownership History
Purchase Details
Purchase Details
Home Financials for this Owner
Home Financials are based on the most recent Mortgage that was taken out on this home.Similar Homes in Wilmington, DE
Home Values in the Area
Average Home Value in this Area
Purchase History
| Date | Buyer | Sale Price | Title Company |
|---|---|---|---|
| Kilpatrick Galbreath Erica L | -- | None Available | |
| Trapine Erica K | $209,250 | None Available |
Mortgage History
| Date | Status | Borrower | Loan Amount |
|---|---|---|---|
| Open | Kilpatrick Galbreath Erica L | $317,400 | |
| Closed | Galbreath Erica Kilpatrick | $315,021 | |
| Closed | Galbreath Erica L Kilpatrick | $310,650 | |
| Closed | Kilpatrick Galbreath Erica L | $299,145 | |
| Previous Owner | Trapine Erica K | $273,946 |
Property History
| Date | Event | Price | Change | Sq Ft Price |
|---|---|---|---|---|
| 04/17/2014 04/17/14 | Sold | $279,000 | -0.3% | $70 / Sq Ft |
| 03/21/2014 03/21/14 | Pending | -- | -- | -- |
| 03/06/2014 03/06/14 | Price Changed | $279,900 | -3.4% | $70 / Sq Ft |
| 12/11/2013 12/11/13 | For Sale | $289,900 | -- | $73 / Sq Ft |
Tax History Compared to Growth
Tax History
| Year | Tax Paid | Tax Assessment Tax Assessment Total Assessment is a certain percentage of the fair market value that is determined by local assessors to be the total taxable value of land and additions on the property. | Land | Improvement |
|---|---|---|---|---|
| 2024 | $3,858 | $100,700 | $11,700 | $89,000 |
| 2023 | $3,421 | $100,700 | $11,700 | $89,000 |
| 2022 | $3,440 | $100,700 | $11,700 | $89,000 |
| 2021 | $3,436 | $100,700 | $11,700 | $89,000 |
| 2020 | $3,438 | $100,700 | $11,700 | $89,000 |
| 2019 | $3,754 | $100,700 | $11,700 | $89,000 |
| 2018 | $3,378 | $100,700 | $11,700 | $89,000 |
| 2017 | $3,338 | $100,700 | $11,700 | $89,000 |
| 2016 | $3,175 | $100,700 | $11,700 | $89,000 |
| 2015 | $2,984 | $100,700 | $11,700 | $89,000 |
| 2014 | $2,772 | $100,700 | $11,700 | $89,000 |
Agents Affiliated with this Home
-

Seller's Agent in 2014
Tom Wright
Long & Foster
-
Kelly Spinelli

Buyer's Agent in 2014
Kelly Spinelli
Patterson Schwartz
(302) 383-1658
16 in this area
78 Total Sales
Map
Source: Bright MLS
MLS Number: 1003672992
APN: 08-036.20-045
- 4797 Hogan Dr
- 4803 Hogan Dr Unit 7
- 4805 Hogan Dr Unit 6
- 4807 Hogan Dr Unit 5
- 4809 Hogan Dr Unit 4
- 4811 Hogan Dr Unit 3
- 4815 Hogan Dr
- 4813 #2 Hogan Dr
- 4800 Sugar Plum Ct
- 3603 632 Hewn Ln Unit 632
- 4700 Linden Knoll Dr Unit 431
- 4858 Hogan Dr
- 5804 Tupelo Turn
- 4928 S Tupelo Turn
- 4950 W Brigantine Ct Unit 4950
- 5909 Stone Pine Rd
- 5431 Doral Dr
- 4907 Plum Run Ct
- 5405 Delray Dr
- 3242 Brookline Rd
- 4800 Mermaid Blvd
- 4748 Hogan Dr
- 4802 Mermaid Blvd
- 4 Ault Ct
- 4751 Hogan Dr
- 14 Ryder Ct
- 4804 Mermaid Blvd
- 4800 Pennington Ct
- 6 Ault Ct
- 4803 Mermaid Blvd
- 4801 Pennington Ct
- 26 Ault Ct
- 4806 Mermaid Blvd
- 4724 Mermaid Blvd
- 12 Ryder Ct
- 4805 Mermaid Blvd
- 8 Ault Ct
- 4747 Hogan Dr
- 4802 Pennington Ct
- 4727 Mermaid Blvd
