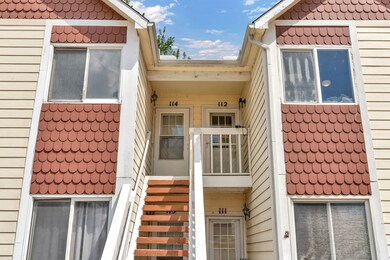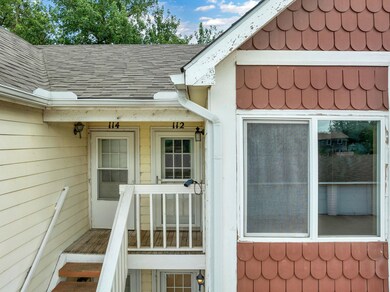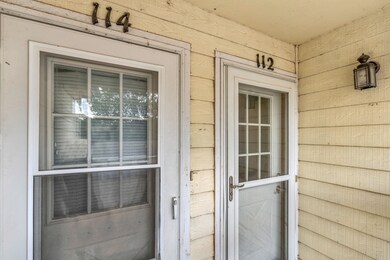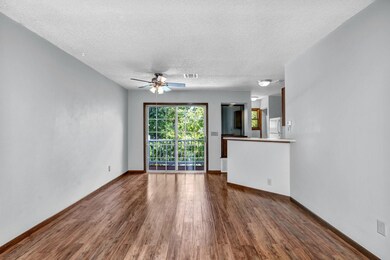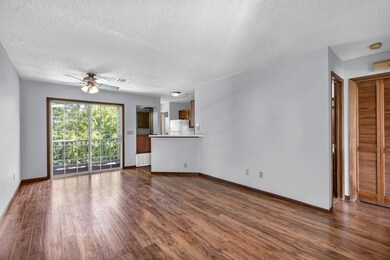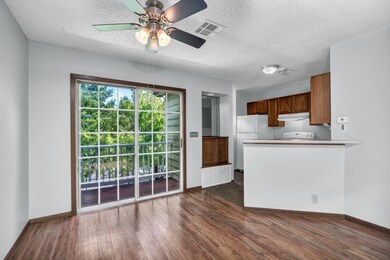
4800 W 13th St N Wichita, KS 67212
Orchard Park NeighborhoodHighlights
- Very Popular Property
- Zoned Heating and Cooling System
- Storm Doors
- Balcony
- Combination Dining and Living Room
About This Home
As of March 2025Discover the perfect blend of comfort and convenience at 4800 W 13th St. N #112, Wichita, KS 67212. This inviting 1-bedroom, 1-bathroom condo offers a spacious, light-filled interior designed to make you feel right at home. As you step inside, you'll be greeted by brand new wood laminate flooring, an open living area featuring windows that bathe the space in natural light, creating a warm and welcoming atmosphere. The kitchen is a true highlight, complete with all appliances plus the stackable washer/dryer to remain, and ample cabinet storage—perfect for preparing delicious meals and entertaining guests. Relax on your private balcony, a perfect spot for enjoying a cup of coffee in the morning or unwinding with a good book in the evening. The bedroom is a cozy retreat with double closets, providing a peaceful escape at the end of the day. Additional conveniences include in-unit laundry, outdoor community pool, and assigned outdoor parking & private 1-car garage to keep your vehicle protected year-round. This condo is situated in a friendly community that offers easy access to local shopping, dining, and beautiful parks, making it an ideal location for anyone looking to experience the best of Wichita living. Don't miss this opportunity to own a charming, well-maintained condo that meets all your needs. Schedule your private tour today and envision yourself enjoying the comfort and ease of life in this lovely home!
Last Agent to Sell the Property
Real Broker, LLC License #00235399 Listed on: 08/30/2024

Property Details
Home Type
- Condominium
Est. Annual Taxes
- $588
Year Built
- Built in 1984
HOA Fees
- $200 Monthly HOA Fees
Parking
- 1 Car Garage
Home Design
- Composition Roof
Interior Spaces
- 595 Sq Ft Home
- 2-Story Property
- Combination Dining and Living Room
Kitchen
- Oven or Range
- Dishwasher
- Disposal
Bedrooms and Bathrooms
- 1 Bedroom
- 1 Full Bathroom
Laundry
- Dryer
- Washer
Home Security
Outdoor Features
- Balcony
Schools
- Ok Elementary School
- North High School
Utilities
- Zoned Heating and Cooling System
- Heating System Uses Gas
Listing and Financial Details
- Assessor Parcel Number 20173-131110340103712
Community Details
Overview
- Association fees include exterior maintenance, gen. upkeep for common ar
- Westwood Village Subdivision
Security
- Storm Doors
Ownership History
Purchase Details
Home Financials for this Owner
Home Financials are based on the most recent Mortgage that was taken out on this home.Similar Home in Wichita, KS
Home Values in the Area
Average Home Value in this Area
Purchase History
| Date | Type | Sale Price | Title Company |
|---|---|---|---|
| Warranty Deed | -- | Security 1St Title |
Mortgage History
| Date | Status | Loan Amount | Loan Type |
|---|---|---|---|
| Open | $84,000 | Balloon |
Property History
| Date | Event | Price | Change | Sq Ft Price |
|---|---|---|---|---|
| 07/18/2025 07/18/25 | Pending | -- | -- | -- |
| 07/17/2025 07/17/25 | For Sale | $125,000 | -3.8% | $137 / Sq Ft |
| 06/25/2025 06/25/25 | For Sale | $129,900 | +6.0% | $142 / Sq Ft |
| 03/14/2025 03/14/25 | Sold | -- | -- | -- |
| 03/10/2025 03/10/25 | Pending | -- | -- | -- |
| 02/13/2025 02/13/25 | Sold | -- | -- | -- |
| 02/07/2025 02/07/25 | For Sale | $122,500 | +16.7% | $134 / Sq Ft |
| 01/11/2025 01/11/25 | Pending | -- | -- | -- |
| 12/13/2024 12/13/24 | For Sale | $105,000 | +75.0% | $115 / Sq Ft |
| 09/13/2024 09/13/24 | Sold | -- | -- | -- |
| 09/02/2024 09/02/24 | Pending | -- | -- | -- |
| 08/30/2024 08/30/24 | For Sale | $60,000 | -34.8% | $101 / Sq Ft |
| 06/07/2021 06/07/21 | Sold | -- | -- | -- |
| 05/24/2021 05/24/21 | Pending | -- | -- | -- |
| 05/21/2021 05/21/21 | For Sale | $92,000 | 0.0% | $101 / Sq Ft |
| 05/14/2021 05/14/21 | Pending | -- | -- | -- |
| 05/07/2021 05/07/21 | For Sale | $92,000 | +15.7% | $101 / Sq Ft |
| 03/19/2021 03/19/21 | Sold | -- | -- | -- |
| 01/17/2021 01/17/21 | Pending | -- | -- | -- |
| 01/16/2021 01/16/21 | For Sale | $79,500 | -9.6% | $87 / Sq Ft |
| 11/02/2020 11/02/20 | Sold | -- | -- | -- |
| 09/15/2020 09/15/20 | Pending | -- | -- | -- |
| 09/01/2020 09/01/20 | For Sale | $87,900 | +35.4% | $96 / Sq Ft |
| 06/26/2018 06/26/18 | Sold | -- | -- | -- |
| 06/05/2018 06/05/18 | Pending | -- | -- | -- |
| 05/23/2018 05/23/18 | For Sale | $64,900 | -31.7% | $71 / Sq Ft |
| 03/03/2016 03/03/16 | Sold | -- | -- | -- |
| 01/14/2016 01/14/16 | Pending | -- | -- | -- |
| 12/30/2015 12/30/15 | Sold | -- | -- | -- |
| 10/14/2015 10/14/15 | For Sale | $95,000 | -82.3% | $104 / Sq Ft |
| 08/12/2015 08/12/15 | Pending | -- | -- | -- |
| 07/29/2015 07/29/15 | For Sale | $536,000 | -- | $78 / Sq Ft |
Tax History Compared to Growth
Tax History
| Year | Tax Paid | Tax Assessment Tax Assessment Total Assessment is a certain percentage of the fair market value that is determined by local assessors to be the total taxable value of land and additions on the property. | Land | Improvement |
|---|---|---|---|---|
| 2025 | $909 | $9,971 | $1,415 | $8,556 |
| 2023 | $909 | $9,407 | $851 | $8,556 |
| 2022 | $999 | $9,407 | $805 | $8,602 |
| 2021 | $956 | $8,556 | $805 | $7,751 |
| 2020 | $879 | $7,866 | $805 | $7,061 |
| 2019 | $819 | $7,337 | $805 | $6,532 |
| 2018 | $739 | $6,648 | $955 | $5,693 |
| 2017 | $717 | $0 | $0 | $0 |
| 2016 | $734 | $0 | $0 | $0 |
| 2015 | -- | $0 | $0 | $0 |
| 2014 | -- | $0 | $0 | $0 |
Agents Affiliated with this Home
-
Teresa Winfield

Seller's Agent in 2025
Teresa Winfield
Keller Williams Signature Partners, LLC
(316) 518-9668
1 in this area
86 Total Sales
-
Joseph Scapa

Seller's Agent in 2025
Joseph Scapa
Berkshire Hathaway PenFed Realty
(316) 619-0935
5 in this area
56 Total Sales
-
Chris Lary

Seller's Agent in 2025
Chris Lary
RE/MAX Premier
(316) 640-1186
2 in this area
182 Total Sales
-
Elizabeth Stanton

Seller's Agent in 2024
Elizabeth Stanton
Real Broker, LLC
(316) 734-8971
2 in this area
76 Total Sales
-
J
Seller's Agent in 2021
Julie Prater
Coldwell Banker Plaza Real Estate
-
Cari Westhoff

Seller's Agent in 2021
Cari Westhoff
Cloud 9 Realty Group, LLC
(316) 570-4338
1 in this area
109 Total Sales
Map
Source: South Central Kansas MLS
MLS Number: 644033
APN: 131-11-0-34-01-039.16
- 1530 N Smith Cir
- 1335 N Anna St
- 4932 W Briarwood Ave
- 1426 N West Lynn Ave
- 1208 N Doris St
- 4420 W Memory Ln
- 4406 W 17th St N
- 1401 N Lynnhurst Ave
- 1626 N West St
- 921 N Clara St
- 1126 N Bayshore Dr
- 5505 W Edminster St
- 4002 W Edminster St
- 817 N Clara St
- 1813 N Kessler St
- 767 N Dougherty Ave
- 3526 W Del Sienno St
- 763 N Doris St
- 1544 N Joann St
- 2225 N Emmalyn Ct

