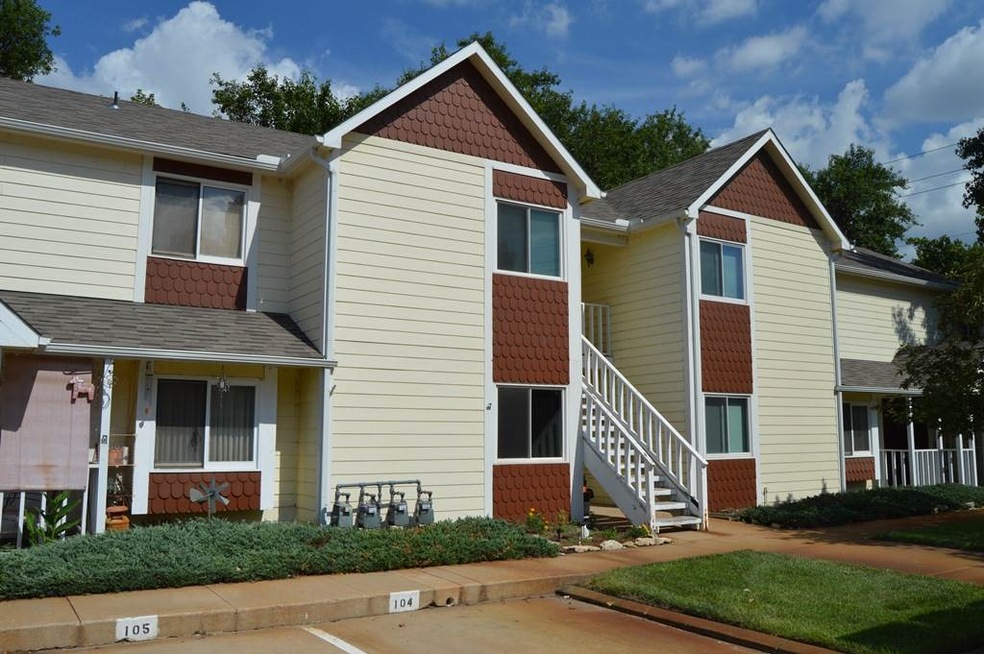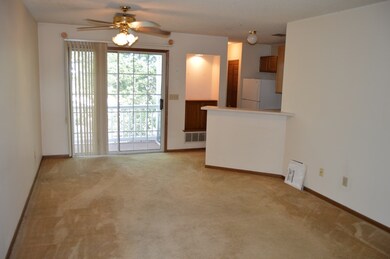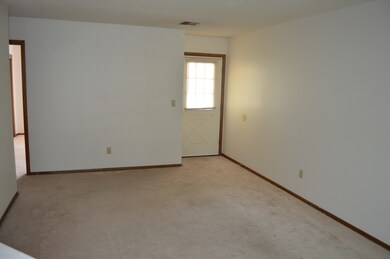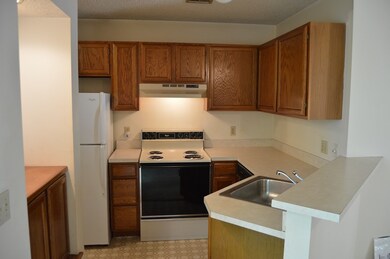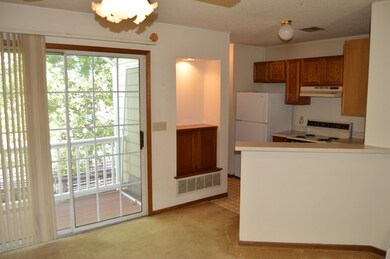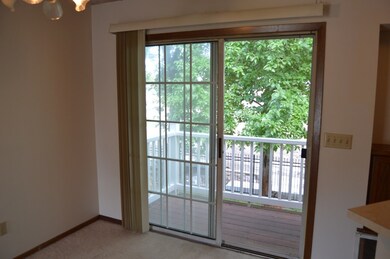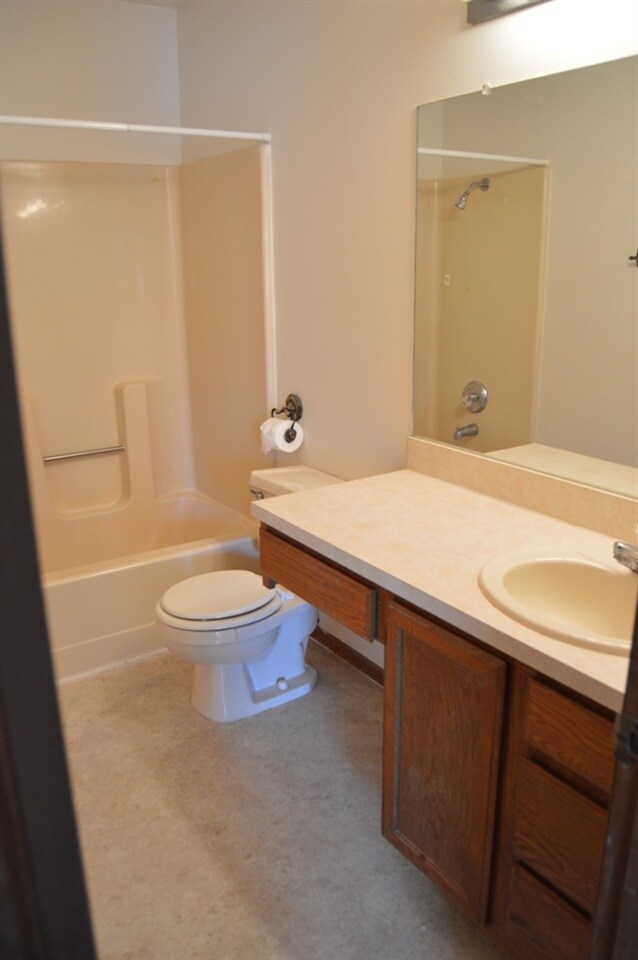
4800 W 13th St N Wichita, KS 67212
Orchard Park NeighborhoodAbout This Home
As of March 2025This home is located at 4800 W 13th St N, Wichita, KS 67212 and is currently estimated at $536,000, approximately $78 per square foot. This property was built in 1984. 4800 W 13th St N is a home located in Sedgwick County with nearby schools including O.K. Elementary School, Hadley Middle School, and Wichita High School North.
Last Agent to Sell the Property
Berkshire Hathaway PenFed Realty License #00054967 Listed on: 07/29/2015

Last Buyer's Agent
Christina Miller
Berkshire Hathaway PenFed Realty License #00236036
Property Details
Home Type
- Apartment
Est. Annual Taxes
- $909
Year Built
- Built in 1984
HOA Fees
- $1,265 Monthly HOA Fees
Home Design
- Frame Construction
- Composition Roof
Interior Spaces
- 6,864 Sq Ft Home
- 2-Story Property
Kitchen
- Oven or Range
- Dishwasher
- Disposal
Parking
- 11 Car Detached Garage
- Over 1 Space Per Unit
Schools
- Bryant Elementary School
- Hadley Middle School
- North High School
Utilities
- Forced Air Heating and Cooling System
- Heating System Uses Gas
- Private Water Source
Listing and Financial Details
- Tenant pays for electric, gas, water/sewer
Community Details
Overview
- 11 Units
- Westwood Village 3Rd Addition Subdivision
Building Details
- Gross Income $66,600
Ownership History
Purchase Details
Home Financials for this Owner
Home Financials are based on the most recent Mortgage that was taken out on this home.Similar Homes in the area
Home Values in the Area
Average Home Value in this Area
Purchase History
| Date | Type | Sale Price | Title Company |
|---|---|---|---|
| Warranty Deed | -- | Security 1St Title |
Mortgage History
| Date | Status | Loan Amount | Loan Type |
|---|---|---|---|
| Open | $84,000 | Balloon |
Property History
| Date | Event | Price | Change | Sq Ft Price |
|---|---|---|---|---|
| 07/17/2025 07/17/25 | For Sale | $125,000 | -3.8% | $137 / Sq Ft |
| 06/25/2025 06/25/25 | For Sale | $129,900 | +6.0% | $142 / Sq Ft |
| 03/14/2025 03/14/25 | Sold | -- | -- | -- |
| 03/10/2025 03/10/25 | Pending | -- | -- | -- |
| 02/13/2025 02/13/25 | Sold | -- | -- | -- |
| 02/07/2025 02/07/25 | For Sale | $122,500 | +16.7% | $134 / Sq Ft |
| 01/11/2025 01/11/25 | Pending | -- | -- | -- |
| 12/13/2024 12/13/24 | For Sale | $105,000 | +75.0% | $115 / Sq Ft |
| 09/13/2024 09/13/24 | Sold | -- | -- | -- |
| 09/02/2024 09/02/24 | Pending | -- | -- | -- |
| 08/30/2024 08/30/24 | For Sale | $60,000 | -34.8% | $101 / Sq Ft |
| 06/07/2021 06/07/21 | Sold | -- | -- | -- |
| 05/24/2021 05/24/21 | Pending | -- | -- | -- |
| 05/21/2021 05/21/21 | For Sale | $92,000 | 0.0% | $101 / Sq Ft |
| 05/14/2021 05/14/21 | Pending | -- | -- | -- |
| 05/07/2021 05/07/21 | For Sale | $92,000 | +15.7% | $101 / Sq Ft |
| 03/19/2021 03/19/21 | Sold | -- | -- | -- |
| 01/17/2021 01/17/21 | Pending | -- | -- | -- |
| 01/16/2021 01/16/21 | For Sale | $79,500 | -9.6% | $87 / Sq Ft |
| 11/02/2020 11/02/20 | Sold | -- | -- | -- |
| 09/15/2020 09/15/20 | Pending | -- | -- | -- |
| 09/01/2020 09/01/20 | For Sale | $87,900 | +35.4% | $96 / Sq Ft |
| 06/26/2018 06/26/18 | Sold | -- | -- | -- |
| 06/05/2018 06/05/18 | Pending | -- | -- | -- |
| 05/23/2018 05/23/18 | For Sale | $64,900 | -31.7% | $71 / Sq Ft |
| 03/03/2016 03/03/16 | Sold | -- | -- | -- |
| 01/14/2016 01/14/16 | Pending | -- | -- | -- |
| 12/30/2015 12/30/15 | Sold | -- | -- | -- |
| 10/14/2015 10/14/15 | For Sale | $95,000 | -82.3% | $104 / Sq Ft |
| 08/12/2015 08/12/15 | Pending | -- | -- | -- |
| 07/29/2015 07/29/15 | For Sale | $536,000 | -- | $78 / Sq Ft |
Tax History Compared to Growth
Tax History
| Year | Tax Paid | Tax Assessment Tax Assessment Total Assessment is a certain percentage of the fair market value that is determined by local assessors to be the total taxable value of land and additions on the property. | Land | Improvement |
|---|---|---|---|---|
| 2025 | $909 | $9,971 | $1,415 | $8,556 |
| 2023 | $909 | $9,407 | $851 | $8,556 |
| 2022 | $999 | $9,407 | $805 | $8,602 |
| 2021 | $956 | $8,556 | $805 | $7,751 |
| 2020 | $879 | $7,866 | $805 | $7,061 |
| 2019 | $819 | $7,337 | $805 | $6,532 |
| 2018 | $739 | $6,648 | $955 | $5,693 |
| 2017 | $717 | $0 | $0 | $0 |
| 2016 | $734 | $0 | $0 | $0 |
| 2015 | -- | $0 | $0 | $0 |
| 2014 | -- | $0 | $0 | $0 |
Agents Affiliated with this Home
-
Teresa Winfield

Seller's Agent in 2025
Teresa Winfield
Keller Williams Signature Partners, LLC
(316) 518-9668
1 in this area
86 Total Sales
-
Joseph Scapa

Seller's Agent in 2025
Joseph Scapa
Berkshire Hathaway PenFed Realty
(316) 619-0935
5 in this area
56 Total Sales
-
Chris Lary

Seller's Agent in 2025
Chris Lary
RE/MAX Premier
(316) 640-1186
2 in this area
182 Total Sales
-
Elizabeth Stanton

Seller's Agent in 2024
Elizabeth Stanton
Real Broker, LLC
(316) 734-8971
2 in this area
76 Total Sales
-
J
Seller's Agent in 2021
Julie Prater
Coldwell Banker Plaza Real Estate
-
Cari Westhoff

Seller's Agent in 2021
Cari Westhoff
Cloud 9 Realty Group, LLC
(316) 570-4338
1 in this area
109 Total Sales
Map
Source: South Central Kansas MLS
MLS Number: 507908
APN: 131-11-0-34-01-039.16
- 1530 N Smith Cir
- 1335 N Anna St
- 4932 W Briarwood Ave
- 1426 N West Lynn Ave
- 1208 N Doris St
- 4420 W Memory Ln
- 4406 W 17th St N
- 1401 N Lynnhurst Ave
- 1626 N West St
- 921 N Clara St
- 1126 N Bayshore Dr
- 5505 W Edminster St
- 4002 W Edminster St
- 817 N Clara St
- 1813 N Kessler St
- 767 N Dougherty Ave
- 3526 W Del Sienno St
- 763 N Doris St
- 1544 N Joann St
- 2225 N Emmalyn Ct
