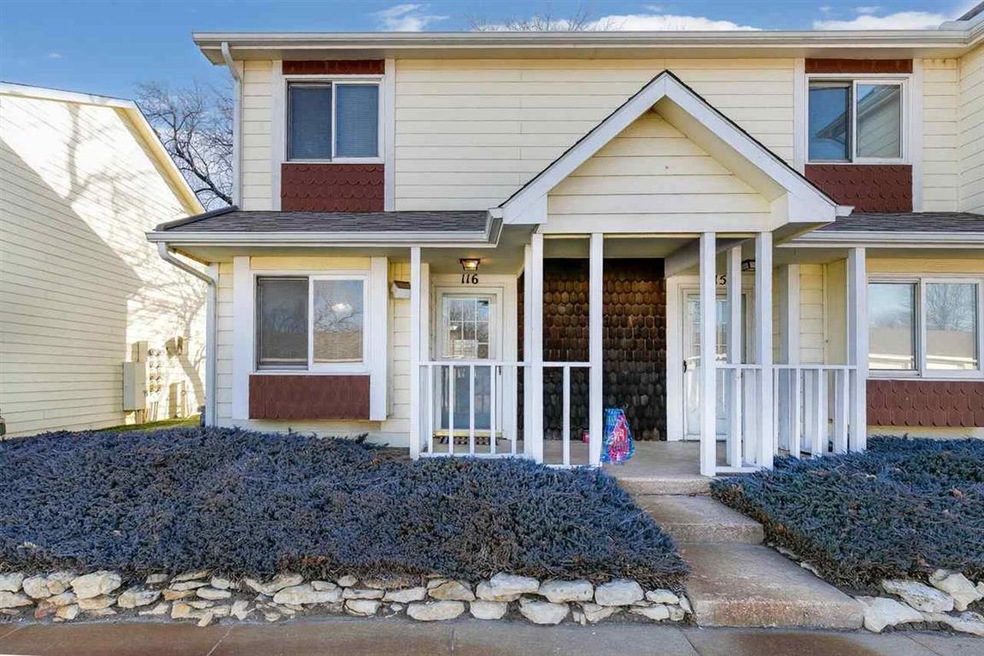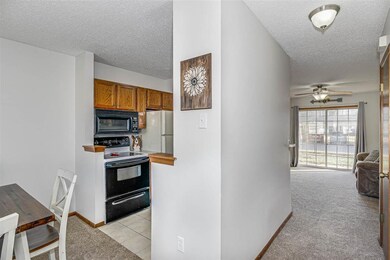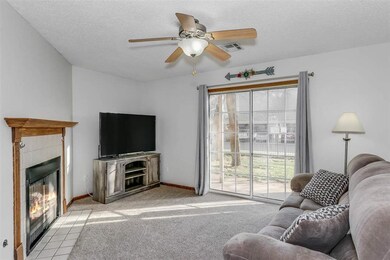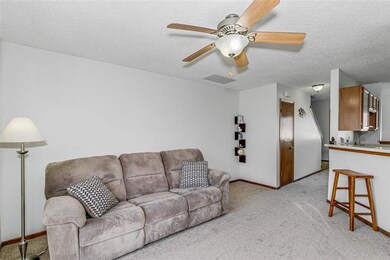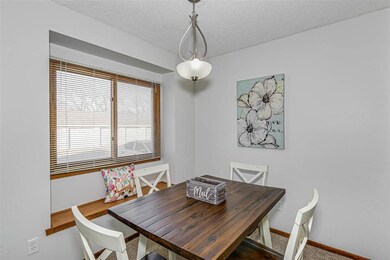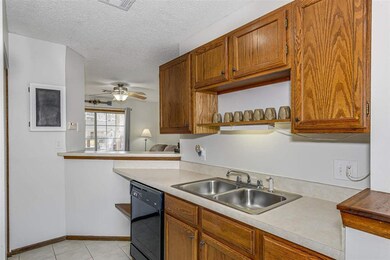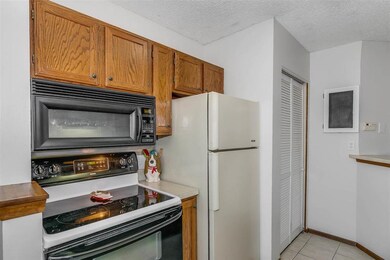
4800 W 13th St N Wichita, KS 67212
Orchard Park NeighborhoodHighlights
- In Ground Pool
- L-Shaped Dining Room
- 1 Car Detached Garage
- Traditional Architecture
- Balcony
- Fireplace
About This Home
As of March 2025Welcome home to this adorable 2 bedroom, 1 bathroom condo in the heart of west Wichita! The main floor is freshly carpeted and painted for a light, airy feel and features the fully-applianced kitchen with a bar-top open to your living room with a fireplace. A separate dining space has a window seat for added seating and charm. Upstairs you'll find the master bedroom connected to the full bathroom with laundry and one additional bedroom. Like fresh air? Lounge on your main-floor patio or relax on your second-story balcony accessed from your master bedroom! All appliances come with the condo (including washer + dryer). Your one-car garage is close to the unit and you also have one designated parking spot. Easy highway access, minutes from Sedgwick County Zoo, and close to shopping/dining at New Market Square. HOA dues are $125/month and include exterior maintenance, exterior insurance, pool, trash service, lawn care, and common area with fire pit and gas grill. These condos don't come available often!
Last Agent to Sell the Property
Cloud 9 Realty Group, LLC License #00237644 Listed on: 01/16/2021
Property Details
Home Type
- Condominium
Est. Annual Taxes
- $887
Year Built
- Built in 1984
HOA Fees
- $125 Monthly HOA Fees
Home Design
- Traditional Architecture
- Slab Foundation
- Frame Construction
- Composition Roof
Interior Spaces
- 914 Sq Ft Home
- 2-Story Property
- Ceiling Fan
- Fireplace
- Window Treatments
- L-Shaped Dining Room
Kitchen
- Oven or Range
- Electric Cooktop
- <<microwave>>
- Dishwasher
- Laminate Countertops
- Disposal
Bedrooms and Bathrooms
- 2 Bedrooms
- 1 Full Bathroom
- Laminate Bathroom Countertops
Laundry
- Laundry on upper level
- Dryer
- Washer
- 220 Volts In Laundry
Home Security
Parking
- 1 Car Detached Garage
- Garage Door Opener
Outdoor Features
- In Ground Pool
- Balcony
- Patio
- Outdoor Grill
- Rain Gutters
Schools
- Ok Elementary School
- Hadley Middle School
- North High School
Utilities
- Forced Air Heating and Cooling System
- Heating System Uses Gas
Listing and Financial Details
- Assessor Parcel Number 20173-087-131-11-0-34-01-037.16-
Community Details
Overview
- Association fees include exterior maintenance, exterior insurance, lawn service, trash, gen. upkeep for common ar
- Westwood Village Subdivision
Recreation
- Community Pool
Security
- Storm Doors
Ownership History
Purchase Details
Home Financials for this Owner
Home Financials are based on the most recent Mortgage that was taken out on this home.Similar Home in Wichita, KS
Home Values in the Area
Average Home Value in this Area
Purchase History
| Date | Type | Sale Price | Title Company |
|---|---|---|---|
| Warranty Deed | -- | Security 1St Title |
Mortgage History
| Date | Status | Loan Amount | Loan Type |
|---|---|---|---|
| Open | $84,000 | Balloon |
Property History
| Date | Event | Price | Change | Sq Ft Price |
|---|---|---|---|---|
| 07/17/2025 07/17/25 | For Sale | $125,000 | -3.8% | $137 / Sq Ft |
| 06/25/2025 06/25/25 | For Sale | $129,900 | +6.0% | $142 / Sq Ft |
| 03/14/2025 03/14/25 | Sold | -- | -- | -- |
| 03/10/2025 03/10/25 | Pending | -- | -- | -- |
| 02/13/2025 02/13/25 | Sold | -- | -- | -- |
| 02/07/2025 02/07/25 | For Sale | $122,500 | +16.7% | $134 / Sq Ft |
| 01/11/2025 01/11/25 | Pending | -- | -- | -- |
| 12/13/2024 12/13/24 | For Sale | $105,000 | +75.0% | $115 / Sq Ft |
| 09/13/2024 09/13/24 | Sold | -- | -- | -- |
| 09/02/2024 09/02/24 | Pending | -- | -- | -- |
| 08/30/2024 08/30/24 | For Sale | $60,000 | -34.8% | $101 / Sq Ft |
| 06/07/2021 06/07/21 | Sold | -- | -- | -- |
| 05/24/2021 05/24/21 | Pending | -- | -- | -- |
| 05/21/2021 05/21/21 | For Sale | $92,000 | 0.0% | $101 / Sq Ft |
| 05/14/2021 05/14/21 | Pending | -- | -- | -- |
| 05/07/2021 05/07/21 | For Sale | $92,000 | +15.7% | $101 / Sq Ft |
| 03/19/2021 03/19/21 | Sold | -- | -- | -- |
| 01/17/2021 01/17/21 | Pending | -- | -- | -- |
| 01/16/2021 01/16/21 | For Sale | $79,500 | -9.6% | $87 / Sq Ft |
| 11/02/2020 11/02/20 | Sold | -- | -- | -- |
| 09/15/2020 09/15/20 | Pending | -- | -- | -- |
| 09/01/2020 09/01/20 | For Sale | $87,900 | +35.4% | $96 / Sq Ft |
| 06/26/2018 06/26/18 | Sold | -- | -- | -- |
| 06/05/2018 06/05/18 | Pending | -- | -- | -- |
| 05/23/2018 05/23/18 | For Sale | $64,900 | -31.7% | $71 / Sq Ft |
| 03/03/2016 03/03/16 | Sold | -- | -- | -- |
| 01/14/2016 01/14/16 | Pending | -- | -- | -- |
| 12/30/2015 12/30/15 | Sold | -- | -- | -- |
| 10/14/2015 10/14/15 | For Sale | $95,000 | -82.3% | $104 / Sq Ft |
| 08/12/2015 08/12/15 | Pending | -- | -- | -- |
| 07/29/2015 07/29/15 | For Sale | $536,000 | -- | $78 / Sq Ft |
Tax History Compared to Growth
Tax History
| Year | Tax Paid | Tax Assessment Tax Assessment Total Assessment is a certain percentage of the fair market value that is determined by local assessors to be the total taxable value of land and additions on the property. | Land | Improvement |
|---|---|---|---|---|
| 2025 | $909 | $9,971 | $1,415 | $8,556 |
| 2023 | $909 | $9,407 | $851 | $8,556 |
| 2022 | $999 | $9,407 | $805 | $8,602 |
| 2021 | $956 | $8,556 | $805 | $7,751 |
| 2020 | $879 | $7,866 | $805 | $7,061 |
| 2019 | $819 | $7,337 | $805 | $6,532 |
| 2018 | $739 | $6,648 | $955 | $5,693 |
| 2017 | $717 | $0 | $0 | $0 |
| 2016 | $734 | $0 | $0 | $0 |
| 2015 | -- | $0 | $0 | $0 |
| 2014 | -- | $0 | $0 | $0 |
Agents Affiliated with this Home
-
Teresa Winfield

Seller's Agent in 2025
Teresa Winfield
Keller Williams Signature Partners, LLC
(316) 518-9668
1 in this area
86 Total Sales
-
Joseph Scapa

Seller's Agent in 2025
Joseph Scapa
Berkshire Hathaway PenFed Realty
(316) 619-0935
5 in this area
56 Total Sales
-
Chris Lary

Seller's Agent in 2025
Chris Lary
RE/MAX Premier
(316) 640-1186
2 in this area
182 Total Sales
-
Elizabeth Stanton

Seller's Agent in 2024
Elizabeth Stanton
Real Broker, LLC
(316) 734-8971
2 in this area
76 Total Sales
-
J
Seller's Agent in 2021
Julie Prater
Coldwell Banker Plaza Real Estate
-
Cari Westhoff

Seller's Agent in 2021
Cari Westhoff
Cloud 9 Realty Group, LLC
(316) 570-4338
1 in this area
109 Total Sales
Map
Source: South Central Kansas MLS
MLS Number: 591342
APN: 131-11-0-34-01-039.16
- 1530 N Smith Cir
- 1335 N Anna St
- 4932 W Briarwood Ave
- 1426 N West Lynn Ave
- 1208 N Doris St
- 4420 W Memory Ln
- 4406 W 17th St N
- 1401 N Lynnhurst Ave
- 1626 N West St
- 921 N Clara St
- 1126 N Bayshore Dr
- 5505 W Edminster St
- 4002 W Edminster St
- 817 N Clara St
- 1813 N Kessler St
- 767 N Dougherty Ave
- 3526 W Del Sienno St
- 763 N Doris St
- 1544 N Joann St
- 2225 N Emmalyn Ct
