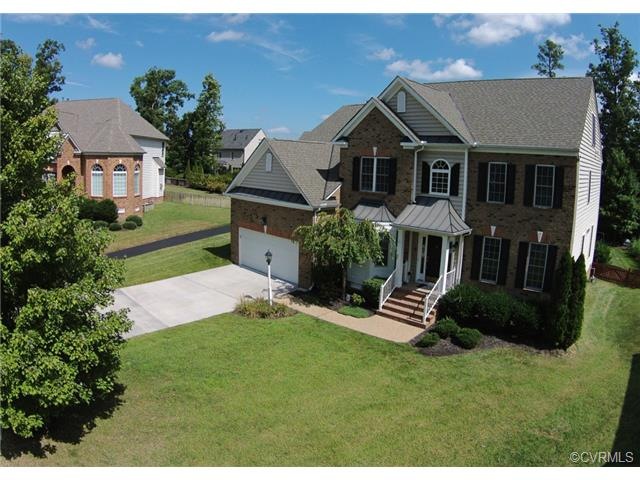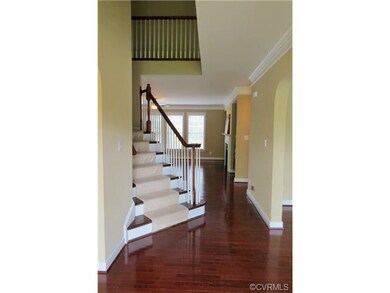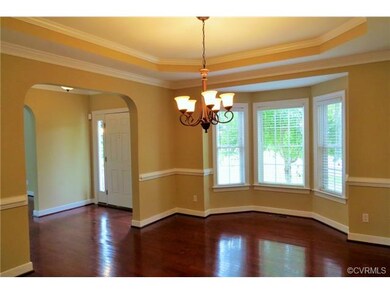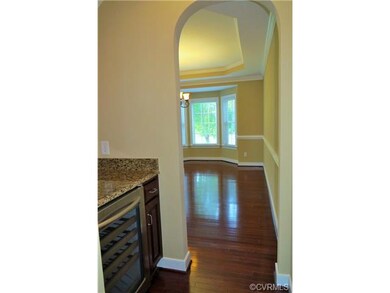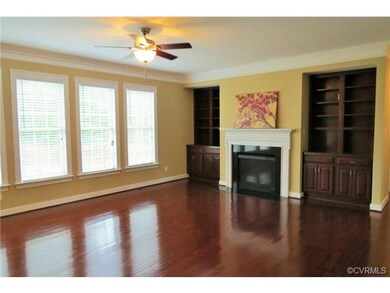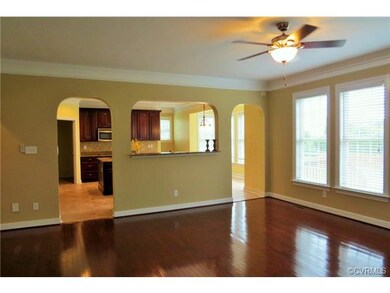
4801 Cobblestone Landing Place Glen Allen, VA 23059
Short Pump NeighborhoodHighlights
- Wood Flooring
- Colonial Trail Elementary School Rated A-
- Forced Air Zoned Heating and Cooling System
About This Home
As of July 2024Compare this home to NEW CONSTRUCTION! This gorgeous, transitional home in Twin Hickory shows like a model with brand new hardwood floors & brand new carpeting, as well as fresh paint throughout the home. Features include a downstairs bedroom with full bath, a gorgeous eat-in kitchen with Butler's pantry, and a family room with built-in bookshelves. The large, fully-fenced backyard is perfect for entertaining with its large deck, paver patio, and hot tub. Located within walking distance to pool, recreation and schools. This immaculate home is truly turnkey and available for a fast closing.
Co-Listed By
David Bruce
BHHS PenFed Realty License #0225191849
Home Details
Home Type
- Single Family
Est. Annual Taxes
- $6,872
Year Built
- 2005
Home Design
- Composition Roof
Flooring
- Wood
- Wall to Wall Carpet
- Tile
Bedrooms and Bathrooms
- 6 Bedrooms
- 5 Full Bathrooms
Additional Features
- Property has 3 Levels
- Forced Air Zoned Heating and Cooling System
Listing and Financial Details
- Assessor Parcel Number 743-766-6423
Ownership History
Purchase Details
Home Financials for this Owner
Home Financials are based on the most recent Mortgage that was taken out on this home.Purchase Details
Purchase Details
Home Financials for this Owner
Home Financials are based on the most recent Mortgage that was taken out on this home.Purchase Details
Home Financials for this Owner
Home Financials are based on the most recent Mortgage that was taken out on this home.Purchase Details
Home Financials for this Owner
Home Financials are based on the most recent Mortgage that was taken out on this home.Purchase Details
Map
Similar Homes in Glen Allen, VA
Home Values in the Area
Average Home Value in this Area
Purchase History
| Date | Type | Sale Price | Title Company |
|---|---|---|---|
| Bargain Sale Deed | $867,000 | Fidelity National Title | |
| Deed | -- | None Listed On Document | |
| Warranty Deed | $542,000 | Attorney | |
| Warranty Deed | $539,000 | -- | |
| Warranty Deed | $615,820 | -- | |
| Warranty Deed | $302,422 | -- |
Mortgage History
| Date | Status | Loan Amount | Loan Type |
|---|---|---|---|
| Open | $693,600 | New Conventional | |
| Previous Owner | $542,000 | New Conventional | |
| Previous Owner | $380,000 | New Conventional | |
| Previous Owner | $492,600 | New Conventional |
Property History
| Date | Event | Price | Change | Sq Ft Price |
|---|---|---|---|---|
| 07/12/2024 07/12/24 | Sold | $867,000 | +2.0% | $202 / Sq Ft |
| 06/14/2024 06/14/24 | Pending | -- | -- | -- |
| 06/13/2024 06/13/24 | For Sale | $850,000 | +56.8% | $199 / Sq Ft |
| 11/02/2016 11/02/16 | Sold | $542,000 | +1.3% | $127 / Sq Ft |
| 08/26/2016 08/26/16 | Pending | -- | -- | -- |
| 08/16/2016 08/16/16 | For Sale | $535,000 | -0.7% | $125 / Sq Ft |
| 10/21/2014 10/21/14 | Sold | $539,000 | -1.8% | $126 / Sq Ft |
| 09/22/2014 09/22/14 | Pending | -- | -- | -- |
| 09/11/2014 09/11/14 | For Sale | $549,000 | -- | $128 / Sq Ft |
Tax History
| Year | Tax Paid | Tax Assessment Tax Assessment Total Assessment is a certain percentage of the fair market value that is determined by local assessors to be the total taxable value of land and additions on the property. | Land | Improvement |
|---|---|---|---|---|
| 2024 | $6,872 | $783,800 | $160,000 | $623,800 |
| 2023 | $6,662 | $783,800 | $160,000 | $623,800 |
| 2022 | $5,587 | $657,300 | $140,000 | $517,300 |
| 2021 | $5,016 | $576,500 | $120,000 | $456,500 |
| 2020 | $5,016 | $576,500 | $120,000 | $456,500 |
| 2019 | $5,016 | $576,500 | $120,000 | $456,500 |
| 2018 | $4,882 | $561,200 | $120,000 | $441,200 |
| 2017 | $4,750 | $546,000 | $120,000 | $426,000 |
| 2016 | $4,750 | $546,000 | $120,000 | $426,000 |
| 2015 | $4,750 | $546,000 | $120,000 | $426,000 |
| 2014 | $4,750 | $546,000 | $120,000 | $426,000 |
Source: Central Virginia Regional MLS
MLS Number: 1424994
APN: 743-766-6423
- 4702 Twin Hickory Lake Dr
- 4626 Twin Hickory Lake Dr
- 5008 Windy Hollow Cir
- 5004 Coachmans Carriage Terrace
- 4909 Sadler Place Ct
- 11408 Greenbrooke Ct
- 0 Belfast Rd Unit 2511329
- 809 Parkland Place
- 620 Haven Mews Cir
- 5301 Twisting Vine Ln Unit 103
- 5305 Twisting Vine Ln Unit 104
- 5305 Twisting Vine Ln Unit 204
- 5305 Twisting Vine Ln Unit 203
- 5305 Twisting Vine Ln Unit 102
- 5305 Twisting Vine Ln Unit 201
- 5305 Twisting Vine Ln Unit 202
- 11468 Sligo Dr
- 11464 Sligo Dr
- 5304 Twisting Vine Ln Unit 204
- 5304 Twisting Vine Ln Unit 203
