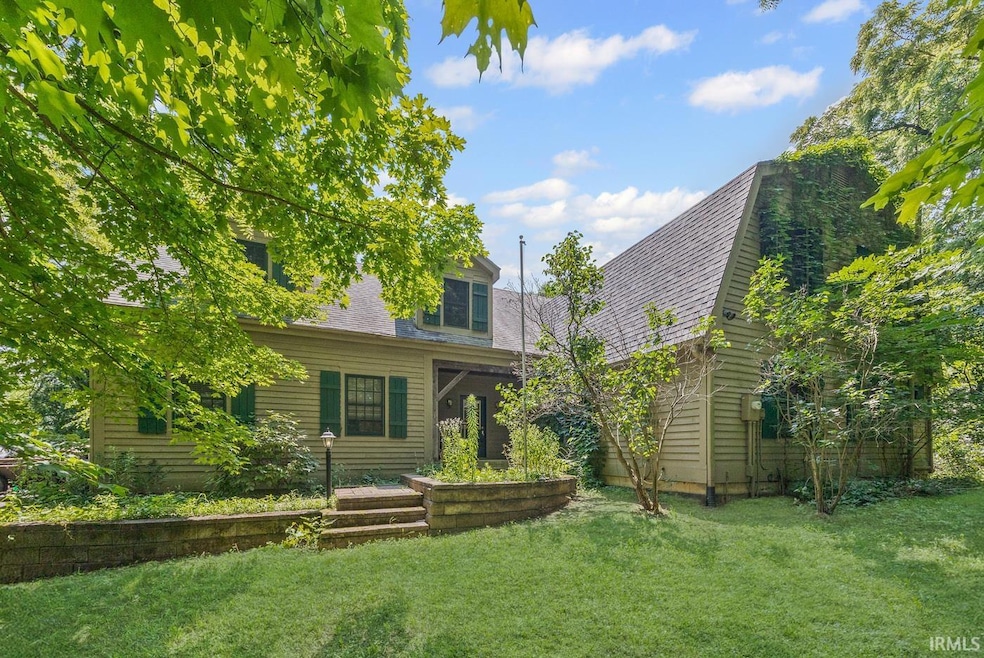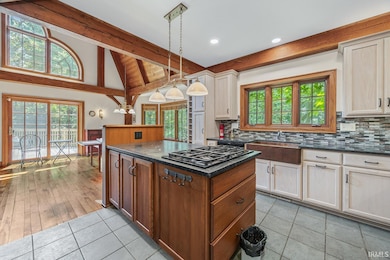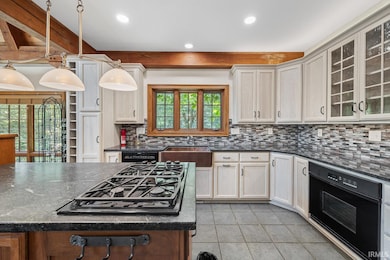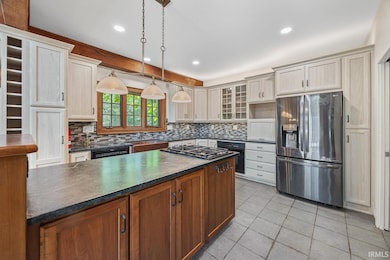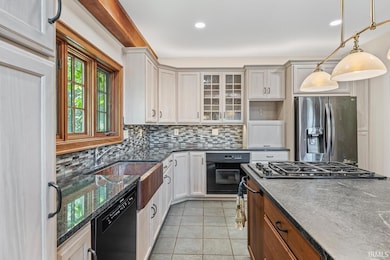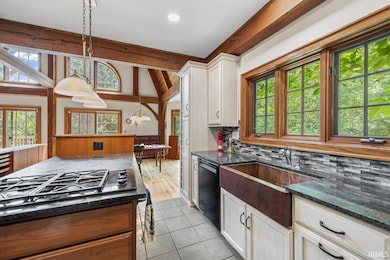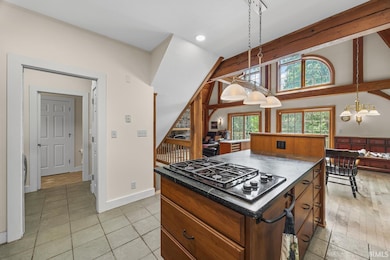4801 Homewood Dr West Lafayette, IN 47906
Estimated payment $2,937/month
Highlights
- Primary Bedroom Suite
- Waterfront
- Lake Property
- Klondike Middle School Rated A-
- Open Floorplan
- Living Room with Fireplace
About This Home
Tucked away in West Lafayette, this stunning 5-bedroom, 2.5-bath home offers a rare blend of rustic charm and modern comfort. Step inside to a soaring great room with peaceful pond views and one of two cozy wood-burning stoves. The open layout flows beautifully into the dining area and a well-equipped kitchen featuring an in-wall oven, built-in gas grill, and stainless steel refrigerator—perfect for everyday living or entertaining. Upstairs, you'll find a spacious two-bedroom loft and a bonus finished attic space that offers endless possibilities, including a potential primary suite retreat. The main floor ensuite boasts two generous walk-in closets, offering comfort and convenience. Downstairs, the walk-out basement features a functional workshop, abundant storage, and a third wood-burning stove. Step outside to a composite deck overlooking the backyard and tranquil pond—ideal for morning coffee or summer gatherings. This one-of-a-kind home is more than just a place to live—it's a lifestyle.
Listing Agent
Keller Williams Lafayette Brokerage Phone: 317-459-1966 Listed on: 07/09/2025

Open House Schedule
-
Wednesday, November 26, 20254:00 to 6:00 pm11/26/2025 4:00:00 PM +00:0011/26/2025 6:00:00 PM +00:00Add to Calendar
-
Friday, November 28, 202512:00 to 2:00 pm11/28/2025 12:00:00 PM +00:0011/28/2025 2:00:00 PM +00:00Add to Calendar
Home Details
Home Type
- Single Family
Est. Annual Taxes
- $2,617
Year Built
- Built in 1999
Lot Details
- 2.19 Acre Lot
- Lot Dimensions are 243x522
- Waterfront
- Backs to Open Ground
- Partially Wooded Lot
Parking
- 2 Car Attached Garage
- Garage Door Opener
- Driveway
Home Design
- Log Cabin
- Poured Concrete
- Asphalt Roof
- Wood Siding
Interior Spaces
- 2-Story Property
- Open Floorplan
- Built-in Bookshelves
- Woodwork
- Beamed Ceilings
- Vaulted Ceiling
- Ceiling Fan
- Wood Burning Fireplace
- Entrance Foyer
- Great Room
- Living Room with Fireplace
- 2 Fireplaces
- Formal Dining Room
- Water Views
Kitchen
- Gas Oven or Range
- Kitchen Island
- Solid Surface Countertops
Flooring
- Wood
- Laminate
- Tile
Bedrooms and Bathrooms
- 5 Bedrooms
- Primary Bedroom Suite
- Walk-In Closet
- Bathtub with Shower
Laundry
- Laundry on main level
- Washer and Electric Dryer Hookup
Partially Finished Basement
- Basement Fills Entire Space Under The House
- Sump Pump
- Fireplace in Basement
Outdoor Features
- Lake Property
- Lake, Pond or Stream
- Covered Patio or Porch
Schools
- Klondike Elementary And Middle School
- William Henry Harrison High School
Utilities
- Forced Air Heating and Cooling System
- Private Company Owned Well
- Well
- Septic System
Listing and Financial Details
- Assessor Parcel Number 79-02-35-126-003.000-022
Map
Home Values in the Area
Average Home Value in this Area
Tax History
| Year | Tax Paid | Tax Assessment Tax Assessment Total Assessment is a certain percentage of the fair market value that is determined by local assessors to be the total taxable value of land and additions on the property. | Land | Improvement |
|---|---|---|---|---|
| 2024 | $2,618 | $356,900 | $44,800 | $312,100 |
| 2023 | $2,345 | $331,600 | $44,800 | $286,800 |
| 2022 | $2,173 | $286,900 | $44,800 | $242,100 |
| 2021 | $1,873 | $261,400 | $44,800 | $216,600 |
| 2020 | $1,754 | $245,500 | $44,800 | $200,700 |
| 2019 | $1,644 | $239,200 | $44,800 | $194,400 |
| 2018 | $1,538 | $231,200 | $33,600 | $197,600 |
| 2017 | $1,492 | $225,900 | $33,600 | $192,300 |
| 2016 | $1,445 | $221,500 | $33,600 | $187,900 |
| 2014 | $1,375 | $213,400 | $33,600 | $179,800 |
| 2013 | $1,406 | $208,400 | $33,600 | $174,800 |
Property History
| Date | Event | Price | List to Sale | Price per Sq Ft |
|---|---|---|---|---|
| 10/29/2025 10/29/25 | Price Changed | $515,000 | -2.8% | $165 / Sq Ft |
| 08/26/2025 08/26/25 | Price Changed | $530,000 | -3.6% | $170 / Sq Ft |
| 07/22/2025 07/22/25 | Price Changed | $550,000 | -4.3% | $176 / Sq Ft |
| 07/09/2025 07/09/25 | For Sale | $575,000 | -- | $184 / Sq Ft |
Source: Indiana Regional MLS
MLS Number: 202526394
APN: 79-02-35-126-003.000-022
- 4948 Taft Rd
- 4220 Peterborough Rd
- 4081 Peterborough Rd
- 4069 Peterborough Rd
- 4008 N 300 W
- 4413 Cairnapple Ct
- 4385 Lake Villa Ln
- 4312 Cathedral Ct
- 3314 Langford Way
- 3300 Langford Way
- 4091 Amesbury Dr
- 3505 Durrington Ct
- 4321 Mcclellan Ln
- 4093 N 375 W
- 3933 Deerpath Place
- 1500 Roundtable Dr
- 1512 Shining Armor Ln
- 4409 Mason Dixon Dr
- 3710 Canada Ct
- 3827 Sunnycroft Place
- 3800 Campus Suites Blvd
- 3680 Paramount Dr
- 2007 Halyard Ln
- 2085 Puget Dr
- 3597 Paramount Dr
- 3801 W Capilano Dr
- 3579 Genoa Dr
- 3540 Bethel Dr Unit 3
- 2243 Sagamore Pkwy W
- 2101 Country Squire Ct
- 3422 Cheswick Ct
- 4280 Yeager Rd
- 10 Candlelight Plaza
- 2919 Elite Ln
- 2080 Foxglove Way
- 2819 Horizon Dr Unit 1
- 3004 Pemberly Dr
- 4150 Yeager Rd
- 6070 Shale Crescent Dr
- 2101 Cumberland Ave
