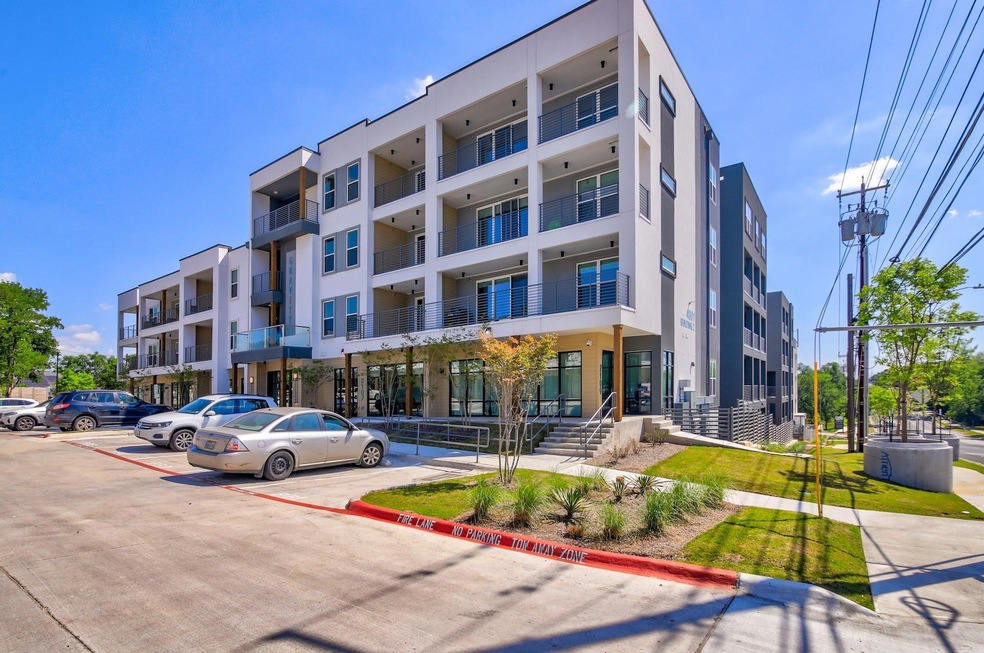
4801 Springdale Rd Unit 1310 Austin, TX 78723
East MLK NeighborhoodHighlights
- Panoramic View
- Green Roof
- Main Floor Primary Bedroom
- Open Floorplan
- Property is near public transit
- Quartz Countertops
About This Home
As of July 2024Newer condo in HOT East Austin! Close to many restaurants, parks, shopping, downtown, Little Walnut Creek Park, and the Mueller development Top floor unit with great views of the courtyard pool and grill area. Many amenities include a pool, sky deck, trails, mail room, dog park, elevator, and controlled access. This condo overlooks the pool and features a nice covered deck. Enjoy great panoramic views for miles. A separate storage closet conveys with the sale as does the kitchen refrigerator.
Assigned parking spot is P36
Last Agent to Sell the Property
Compass RE Texas, LLC Brokerage Phone: (512) 263-5655 License #0520739 Listed on: 05/19/2024

Property Details
Home Type
- Condominium
Year Built
- Built in 2023
Lot Details
- South Facing Home
- Native Plants
- Sprinkler System
- Property is in excellent condition
HOA Fees
- $407 Monthly HOA Fees
Property Views
- Panoramic
- Park or Greenbelt
- Pool
Home Design
- Slab Foundation
- Mixed Roof Materials
- Metal Roof
- Concrete Siding
- Masonry Siding
- Cement Siding
Interior Spaces
- 701 Sq Ft Home
- 1-Story Property
- Open Floorplan
- Ceiling Fan
- Recessed Lighting
- Double Pane Windows
- ENERGY STAR Qualified Windows
- Living Room
- Vinyl Flooring
- Washer and Dryer
Kitchen
- Breakfast Bar
- Built-In Electric Oven
- Electric Range
- Range Hood
- Microwave
- Dishwasher
- Stainless Steel Appliances
- Quartz Countertops
- Disposal
Bedrooms and Bathrooms
- 1 Primary Bedroom on Main
- Walk-In Closet
- 1 Full Bathroom
Parking
- 1 Parking Space
- Covered Parking
- Parking Lot
- Outside Parking
- Assigned Parking
Accessible Home Design
- Accessible Elevator Installed
- No Interior Steps
Eco-Friendly Details
- Green Roof
- ENERGY STAR Qualified Appliances
- Energy-Efficient Construction
- Energy-Efficient HVAC
- Energy-Efficient Lighting
- Energy-Efficient Insulation
- ENERGY STAR Qualified Equipment
Outdoor Features
- Balcony
- Uncovered Courtyard
- Pergola
- Outdoor Grill
- Porch
Location
- Property is near public transit
- Property is near a golf course
Schools
- Blanton Elementary School
- Kealing Middle School
- Lyndon B Johnson High School
Utilities
- Central Heating and Cooling System
- Cable TV Available
Listing and Financial Details
- Assessor Parcel Number 973930
Community Details
Overview
- Association fees include common area maintenance, parking
- Gravity Atx Condominiums Association
- Built by Legacy DCS
- Gravity Atx Condominiums Subdivision
- Electric Vehicle Charging Station
Amenities
- Courtyard
- Common Area
Recreation
- Community Pool
- Dog Park
Security
- Card or Code Access
Similar Homes in Austin, TX
Home Values in the Area
Average Home Value in this Area
Property History
| Date | Event | Price | Change | Sq Ft Price |
|---|---|---|---|---|
| 07/18/2024 07/18/24 | Sold | -- | -- | -- |
| 06/17/2024 06/17/24 | Pending | -- | -- | -- |
| 05/19/2024 05/19/24 | For Sale | $299,999 | 0.0% | $428 / Sq Ft |
| 06/01/2023 06/01/23 | Rented | $1,900 | 0.0% | -- |
| 04/27/2023 04/27/23 | Under Contract | -- | -- | -- |
| 04/24/2023 04/24/23 | Price Changed | $1,900 | -5.0% | $3 / Sq Ft |
| 04/17/2023 04/17/23 | For Rent | $2,000 | -- | -- |
Tax History Compared to Growth
Agents Affiliated with this Home
-
Polly Clarke

Seller's Agent in 2024
Polly Clarke
Compass RE Texas, LLC
(512) 658-6389
1 in this area
42 Total Sales
-
Mallory Buxie

Seller Co-Listing Agent in 2024
Mallory Buxie
Compass RE Texas, LLC
(512) 965-8400
1 in this area
11 Total Sales
-
Prita Gujare

Buyer's Agent in 2024
Prita Gujare
Coldwell Banker Realty
(512) 736-0973
1 in this area
40 Total Sales
-
Callum Sinclair

Buyer's Agent in 2023
Callum Sinclair
Compass RE Texas, LLC
(281) 682-0494
42 Total Sales
Map
Source: Unlock MLS (Austin Board of REALTORS®)
MLS Number: 6017428
- 4801 Springdale Rd Unit 1107
- 4801 Springdale Rd Unit 2410
- 4801 Springdale Rd Unit 2310
- 4801 Springdale Rd Unit 2311
- 4500 Grassland Dr
- 4901 Springdale Rd Unit 106
- 4901 Springdale Rd Unit 102
- 4810 Springdale Rd
- 3500 Pecan Springs Rd Unit 4
- 3500 Pecan Springs Rd Unit 16
- 3500 Pecan Springs Rd Unit 10
- 3500 Pecan Springs Rd Unit 17
- 3500 Pecan Springs Rd Unit 9
- 4505 Night Owl Ln Unit 15
- 4807 Carsonhill Dr
- 5006 Pecan Springs Rd Unit 4
- 4602 Bundyhill Dr
- 5205 Gladstone Dr
- 5202 Beechmoor Dr
- 4810 E Martin Luther King Junior Blvd
