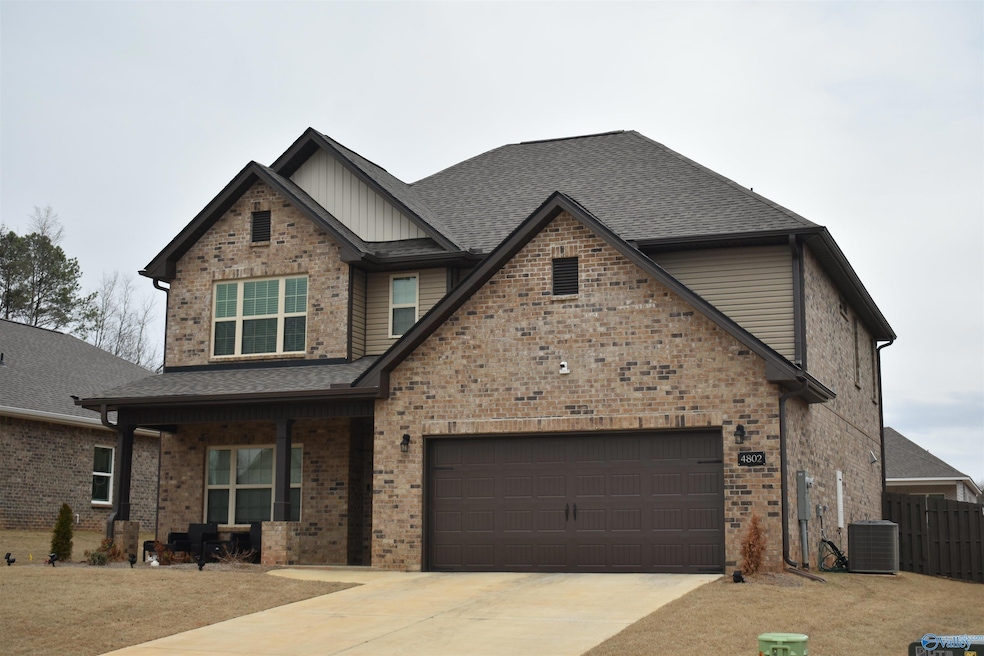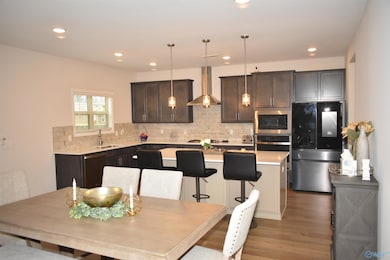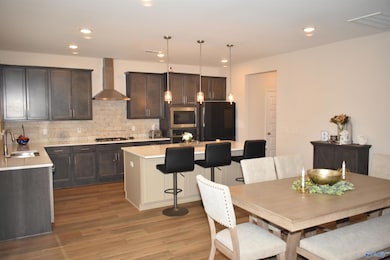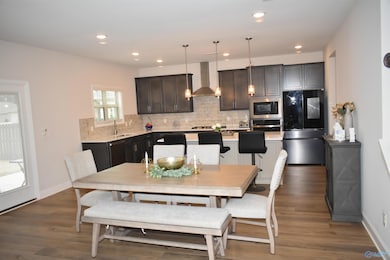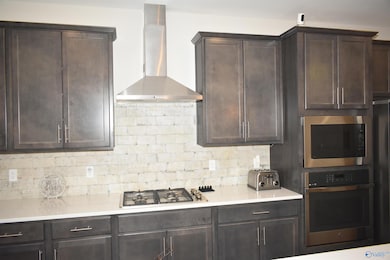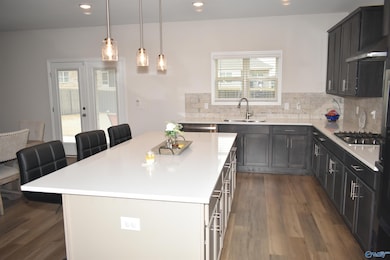4802 Benjamins Blooms Loop NW Unit 4802 Huntsville, AL 35810
Estimated payment $2,337/month
Highlights
- Home Office
- Living Room
- Laundry Room
- Two cooling system units
- Home Security System
- Entrance Foyer
About This Home
10 month old 3/4 Full Brick Rancher with Great 4 Bedroom design with study downstairs (Possible 5th bedroom) open floorplan with high ceilings & Isolated Master Bedr. The Master bedr's bath includes double vanity sink, huge tiled sit down shower that connects to a huge walk-in closet that leads to the laundry room.Kitchen has large Island with long counter tops,pantry,with an abundance of cabinets through out house upstairs &downstairs.The open floor design(Family room, breakfast room & kitchen) provides a great area for entertaining & gatherings. 6ft. Privacy Fence for large backyard.Make it your home today. USDA APPROVED AREA.Home qualifies for AHFA,Step Up & other down payment programs
Home Details
Home Type
- Single Family
Year Built
- Built in 2024
Lot Details
- 8,276 Sq Ft Lot
- Lot Dimensions are 60 x 145
HOA Fees
- $23 Monthly HOA Fees
Parking
- Driveway
Home Design
- Slab Foundation
- Three Sided Brick Exterior Elevation
Interior Spaces
- 3,079 Sq Ft Home
- Property has 2 Levels
- Central Vacuum
- Entrance Foyer
- Living Room
- Home Office
- Home Security System
- Laundry Room
Kitchen
- Oven or Range
- Gas Cooktop
- Microwave
- Dishwasher
- Disposal
Bedrooms and Bathrooms
- 4 Bedrooms
Schools
- Mcnair Junior High Elementary School
- Jemison High School
Utilities
- Two cooling system units
- Central Heating
Community Details
- Elite Housing Mananagement Association
- Built by DAVIDSON HOMES LLC
- Blue Spring Subdivision
Listing and Financial Details
- Tax Lot 12
- Assessor Parcel Number 1401113004016.011
Map
Home Values in the Area
Average Home Value in this Area
Property History
| Date | Event | Price | List to Sale | Price per Sq Ft |
|---|---|---|---|---|
| 10/07/2025 10/07/25 | Price Changed | $369,999 | -1.3% | $120 / Sq Ft |
| 04/04/2025 04/04/25 | For Sale | $374,999 | -- | $122 / Sq Ft |
Source: ValleyMLS.com
MLS Number: 21885385
- 4802 Benjamins Bloom Loop NW
- The Franklin Plan at Blue Spring
- The Chelsea A Plan at Blue Spring
- The Daphne Plan at Blue Spring
- The Shelby A Plan at Blue Spring
- The Everett Plan at Blue Spring
- The Butler Plan at Blue Spring
- 2703 Hilltop Terrace NW
- 3959 Tanglebush Ln NW
- 2657 Ajs Arbor Dr NW
- 4803 Shawmont Dr NW
- 4805 Drews Dogwood Ln
- 2808 Hilltop Terrace NW
- 4800 Cottonwood Dr NW
- 4305 Barry St NW
- 4330 Barry St NW
- 5020 Ortega Cir NW
- 6202 NW Achievement Cir NW
- 6207 Achievement Cir NW
- 202 Gwynns Fall Trail
- 4609 Bluehaven Dr NW
- 2417 Esther Ave NW
- 2509 Rochell Dr NW
- 5025 Blue Spring Rd NW
- 2431 Bluestone Cir NW
- 5130 Blue Spring Rd NW Unit G
- 4040 Knollbrook Dr NW
- 4328 Barry St NW
- 4736 Blue Haven Dr NW
- 4213 Eastland Dr NW
- 2714 Winchester Rd NW
- 2716 Winchester Rd NW
- 4211 Tee Jay Dr NW
- 4304 Lakeview Dr NW
- 4108 Lakeview Dr NW
- 4103 Lakeview Dr NW
- 3014 Winchester Rd NW
- 2901 Cochise Cir NW
- 3208 Deerfield Rd NW
- 2816 Coosa Cir NW
