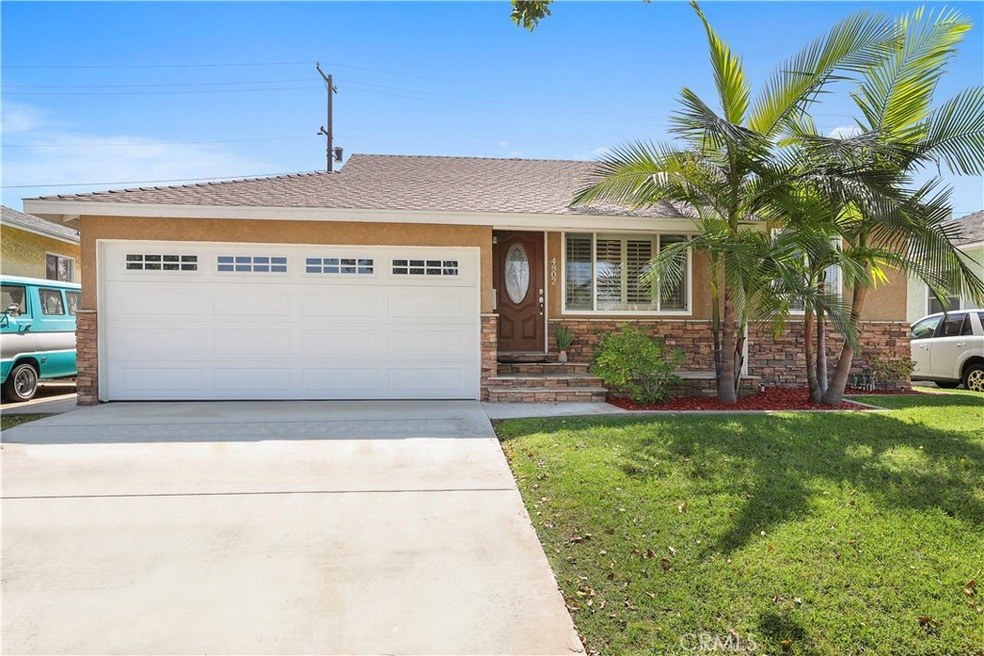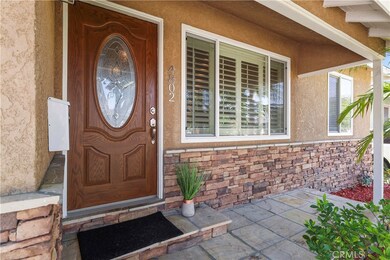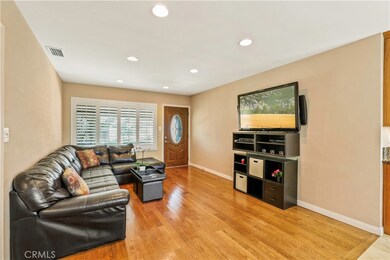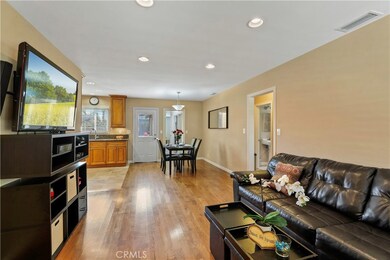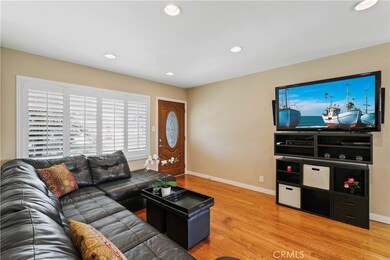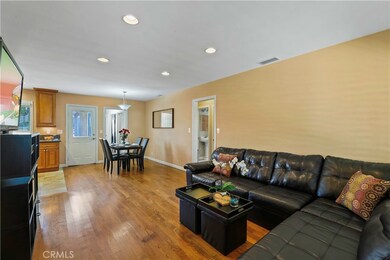
4802 Dunrobin Ave Lakewood, CA 90713
Lakewood Park NeighborhoodHighlights
- Contemporary Architecture
- Wood Flooring
- No HOA
- Gompers Elementary School Rated A-
- Granite Countertops
- 2 Car Attached Garage
About This Home
As of April 2024Beautiful location, numerous upgrades, and a rustic exterior are just the icing on the cake of this charming three bedroom home. Recently remodeled in 2013, 4802 Dunrobin Ave also boasts a new roof, plumbing, and electrical work. The manicured landscaping complements the stucco finish and stone trim on the home. The open floor plan enhances the spaciousness of the home, and the handsome hardwood floors and recessed lighting add a sense of modern elegance. The living room flows seamlessly into the dining room and offers abundant space for entertaining guests. The dining room also offers access to the delightful and lush back yard. The kitchen is stunning with its rich wood cabinets, striking granite counters, and Travertine tile floors. Another added bonus are the stainless steel appliances. The master suite offers plenty of space and privacy – two large closets, hardwood floors, and multiple windows to brighten the space with natural light. The master bathroom is the perfect getaway with its jet bath tub and double vanity sinks. Gorgeous Travertine tile ups the chic factor. This home is complete with central air conditioning for those hot summer days. The expansive back yard includes both a sizeable patio for outdoor cooking and grilling, and a green lawn for gardening and landscaping opportunities.
Last Agent to Sell the Property
eXp Realty of California Inc License #01729514 Listed on: 08/16/2017

Home Details
Home Type
- Single Family
Est. Annual Taxes
- $9,162
Year Built
- Built in 1950
Lot Details
- 5,000 Sq Ft Lot
- Back and Front Yard
- Property is zoned LKR1YY
Parking
- 2 Car Attached Garage
- Parking Available
Home Design
- Contemporary Architecture
Interior Spaces
- 1,372 Sq Ft Home
- 1-Story Property
- Recessed Lighting
- Living Room
- Family or Dining Combination
- Laundry Room
Kitchen
- Gas Range
- <<microwave>>
- Dishwasher
- Granite Countertops
Flooring
- Wood
- Stone
Bedrooms and Bathrooms
- 3 Main Level Bedrooms
- 2 Full Bathrooms
- <<tubWithShowerToken>>
Additional Features
- Patio
- Central Heating and Cooling System
Community Details
- No Home Owners Association
Listing and Financial Details
- Tax Lot 272
- Tax Tract Number 1622
- Assessor Parcel Number 7175011026
Ownership History
Purchase Details
Home Financials for this Owner
Home Financials are based on the most recent Mortgage that was taken out on this home.Purchase Details
Purchase Details
Home Financials for this Owner
Home Financials are based on the most recent Mortgage that was taken out on this home.Purchase Details
Home Financials for this Owner
Home Financials are based on the most recent Mortgage that was taken out on this home.Purchase Details
Home Financials for this Owner
Home Financials are based on the most recent Mortgage that was taken out on this home.Purchase Details
Home Financials for this Owner
Home Financials are based on the most recent Mortgage that was taken out on this home.Purchase Details
Home Financials for this Owner
Home Financials are based on the most recent Mortgage that was taken out on this home.Purchase Details
Home Financials for this Owner
Home Financials are based on the most recent Mortgage that was taken out on this home.Similar Homes in the area
Home Values in the Area
Average Home Value in this Area
Purchase History
| Date | Type | Sale Price | Title Company |
|---|---|---|---|
| Grant Deed | $970,000 | Orange Coast Title Company | |
| Deed | -- | -- | |
| Grant Deed | $625,000 | First American Title | |
| Grant Deed | $459,000 | Ticor Title Company | |
| Grant Deed | $250,000 | Ticor Title | |
| Interfamily Deed Transfer | -- | Ticor Title | |
| Interfamily Deed Transfer | -- | None Available | |
| Grant Deed | $494,000 | Advantage Title Inc |
Mortgage History
| Date | Status | Loan Amount | Loan Type |
|---|---|---|---|
| Open | $873,000 | New Conventional | |
| Previous Owner | $305,000 | New Conventional | |
| Previous Owner | $286,000 | New Conventional | |
| Previous Owner | $100,000 | Credit Line Revolving | |
| Previous Owner | $416,000 | Adjustable Rate Mortgage/ARM | |
| Previous Owner | $28,000 | Credit Line Revolving | |
| Previous Owner | $450,686 | FHA | |
| Previous Owner | $200,000 | Purchase Money Mortgage | |
| Previous Owner | $98,800 | Stand Alone Second | |
| Previous Owner | $395,200 | Balloon | |
| Previous Owner | $39,000 | Credit Line Revolving | |
| Previous Owner | $162,000 | Unknown |
Property History
| Date | Event | Price | Change | Sq Ft Price |
|---|---|---|---|---|
| 04/17/2024 04/17/24 | Sold | $970,000 | 0.0% | $707 / Sq Ft |
| 03/26/2024 03/26/24 | Off Market | $970,000 | -- | -- |
| 03/24/2024 03/24/24 | Pending | -- | -- | -- |
| 03/21/2024 03/21/24 | For Sale | $895,000 | +43.2% | $652 / Sq Ft |
| 09/26/2017 09/26/17 | Sold | $625,000 | +6.1% | $456 / Sq Ft |
| 08/25/2017 08/25/17 | Pending | -- | -- | -- |
| 08/01/2017 08/01/17 | For Sale | $589,000 | +28.3% | $429 / Sq Ft |
| 01/24/2013 01/24/13 | Sold | $459,000 | 0.0% | $335 / Sq Ft |
| 11/06/2012 11/06/12 | Pending | -- | -- | -- |
| 11/05/2012 11/05/12 | For Sale | $459,000 | +83.6% | $335 / Sq Ft |
| 07/26/2012 07/26/12 | Sold | $250,000 | -3.5% | $287 / Sq Ft |
| 02/21/2012 02/21/12 | Pending | -- | -- | -- |
| 02/17/2012 02/17/12 | For Sale | $259,000 | -- | $297 / Sq Ft |
Tax History Compared to Growth
Tax History
| Year | Tax Paid | Tax Assessment Tax Assessment Total Assessment is a certain percentage of the fair market value that is determined by local assessors to be the total taxable value of land and additions on the property. | Land | Improvement |
|---|---|---|---|---|
| 2024 | $9,162 | $697,194 | $538,905 | $158,289 |
| 2023 | $9,009 | $683,525 | $528,339 | $155,186 |
| 2022 | $8,460 | $670,124 | $517,980 | $152,144 |
| 2021 | $8,295 | $656,985 | $507,824 | $149,161 |
| 2019 | $8,173 | $637,500 | $492,762 | $144,738 |
| 2018 | $7,919 | $625,000 | $483,100 | $141,900 |
| 2016 | $5,863 | $477,465 | $290,224 | $187,241 |
| 2015 | $5,632 | $470,294 | $285,865 | $184,429 |
| 2014 | $5,570 | $461,083 | $280,266 | $180,817 |
Agents Affiliated with this Home
-
Oriana Shea

Seller's Agent in 2024
Oriana Shea
Real Brokerage Technologies
(562) 477-3388
8 in this area
238 Total Sales
-
Richard Daskam

Buyer's Agent in 2024
Richard Daskam
eXp Realty of California Inc
(562) 857-1965
3 in this area
115 Total Sales
-
Jeff Anderson

Seller's Agent in 2017
Jeff Anderson
eXp Realty of California Inc
(800) 784-2616
6 in this area
318 Total Sales
-
Kj Ticehurst

Seller Co-Listing Agent in 2017
Kj Ticehurst
Think Boutiq Real Estate
(562) 221-8199
2 in this area
54 Total Sales
-
M
Buyer Co-Listing Agent in 2017
Michael McAndrews
Keller Williams Realty
-
Sheri Schuster

Seller's Agent in 2013
Sheri Schuster
Coldwell Banker Realty
(562) 547-6223
6 in this area
100 Total Sales
Map
Source: California Regional Multiple Listing Service (CRMLS)
MLS Number: PW17189487
APN: 7175-011-026
- 4744 Adenmoor Ave
- 4833 Radnor Ave
- 4856 Lomina Ave
- 4622 Dunrobin Ave
- 4635 N Bellflower Blvd
- 4723 Autry Ave
- 4765 Hersholt Ave
- 6016 Sugarwood St
- 4865 Hersholt Ave
- 5002 Woodruff Ave
- 6023 Deerford St
- 5471 E Centralia St Unit 24
- 6014 Eckleson St
- 6107 Del Amo Blvd
- 5822 Daneland St
- 5222 Adenmoor Ave
- 4349 Woodruff Ave
- 5116 Faust Ave
- 5855 Daneland St
- 4332 Albury Ave
