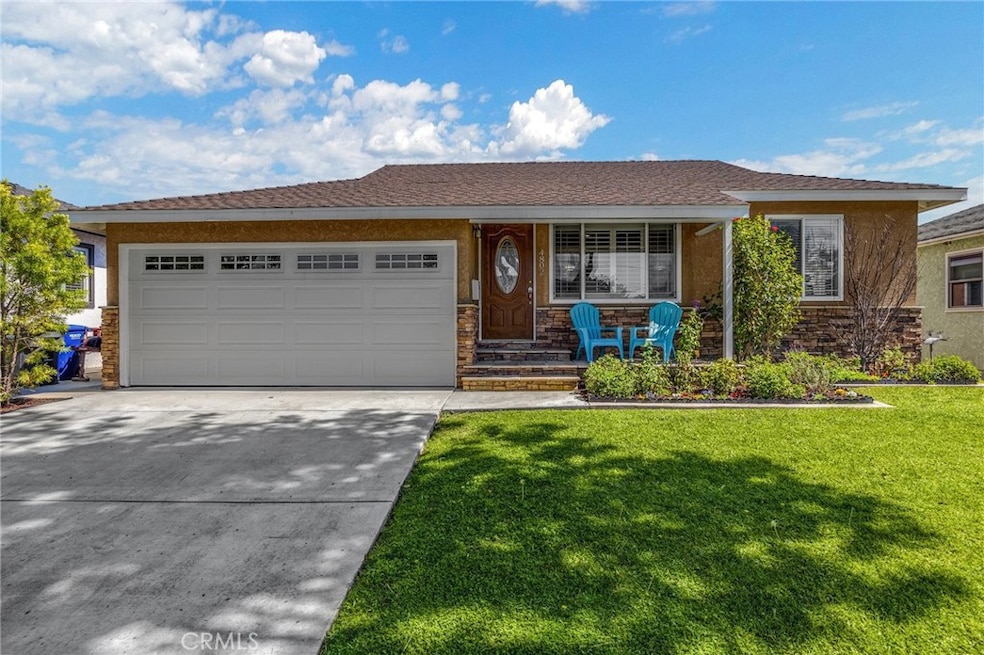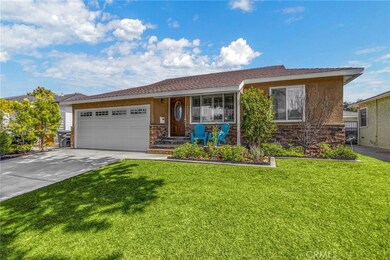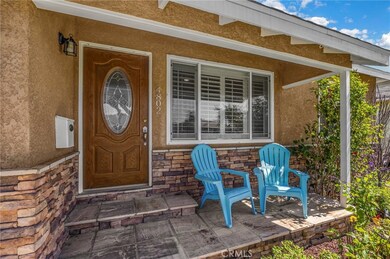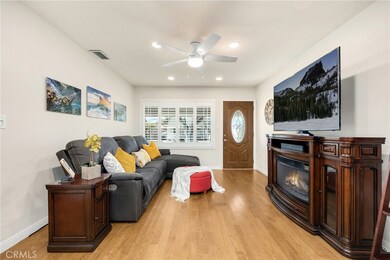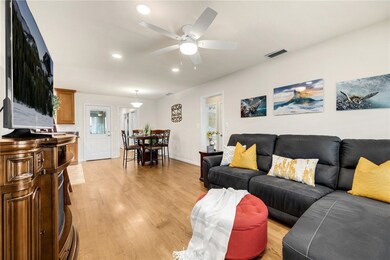
4802 Dunrobin Ave Lakewood, CA 90713
Lakewood Park NeighborhoodHighlights
- Heated Spa
- Updated Kitchen
- Wood Flooring
- Gompers Elementary School Rated A-
- Traditional Architecture
- Granite Countertops
About This Home
As of April 2024Welcome to this pristine and move-in-ready 3-bedroom, 2-bathroom home nestled on a serene tree-lined street. Gorgeous curb appeal as you approach the home leads you into the living room adorned with plantation shutters. The renovated kitchen boasts custom cabinets, granite counters, and stainless steel appliances, creating a perfect space for culinary delights and a convenient laundry closet tucked away at the rear of the kitchen.
The primary suite, strategically separated from the other bedrooms, offers privacy and tranquility at the rear of the home, overlooking the inviting spa area. The en-suite primary bath is beautifully upgraded with a dual vanity, soaking tub, and a spacious walk-in shower, providing a spa-like experience.
This home features hardwood flooring throughout, adding warmth and elegance, complemented by recessed lighting for ambiance. Stay comfortable year-round with central air and heat, while dual-pane windows enhance energy efficiency. Step outside to the covered patio area, complete with recessed lighting and a fan, creating an ideal outdoor living space for relaxation or entertaining. The lush garden surrounds the property, creating a peaceful oasis, while the spa offers a retreat from the everyday hustle and bustle. Don't miss this opportunity to own a meticulously maintained home with modern upgrades and outdoor amenities, perfect for enjoying California living at its finest.
Last Agent to Sell the Property
Real Brokerage Technologies Brokerage Phone: 562-477-3388 License #01217538 Listed on: 03/21/2024

Home Details
Home Type
- Single Family
Est. Annual Taxes
- $9,162
Year Built
- Built in 1950
Lot Details
- 5,002 Sq Ft Lot
- Block Wall Fence
- Front and Back Yard Sprinklers
- Private Yard
- Back and Front Yard
- Property is zoned LKR1YY
Parking
- 2 Car Attached Garage
- 2 Open Parking Spaces
- Parking Available
- Single Garage Door
- Driveway
Home Design
- Traditional Architecture
- Turnkey
- Interior Block Wall
- Composition Roof
- Stone Siding
- Stucco
Interior Spaces
- 1,372 Sq Ft Home
- 1-Story Property
- Ceiling Fan
- Recessed Lighting
- Double Pane Windows
- Plantation Shutters
- Combination Dining and Living Room
Kitchen
- Updated Kitchen
- Eat-In Kitchen
- Gas Range
- Free-Standing Range
- <<microwave>>
- Dishwasher
- Granite Countertops
- Disposal
Flooring
- Wood
- Tile
Bedrooms and Bathrooms
- 3 Main Level Bedrooms
- 2 Full Bathrooms
- Granite Bathroom Countertops
- Dual Vanity Sinks in Primary Bathroom
- <<tubWithShowerToken>>
- Walk-in Shower
Laundry
- Laundry Room
- Laundry in Kitchen
- Dryer
- Washer
Home Security
- Carbon Monoxide Detectors
- Fire and Smoke Detector
Pool
- Heated Spa
- Above Ground Spa
Outdoor Features
- Covered patio or porch
- Exterior Lighting
- Rain Gutters
Location
- Suburban Location
Schools
- Gompers Elementary School
- Bancroft Middle School
- Lakewood High School
Utilities
- Forced Air Heating and Cooling System
- Natural Gas Connected
- Phone Available
- Cable TV Available
Community Details
- No Home Owners Association
- Lakewood Park/South Of Del Amo Subdivision
Listing and Financial Details
- Tax Lot 272
- Tax Tract Number 1622
- Assessor Parcel Number 7175011026
- $591 per year additional tax assessments
Ownership History
Purchase Details
Home Financials for this Owner
Home Financials are based on the most recent Mortgage that was taken out on this home.Purchase Details
Purchase Details
Home Financials for this Owner
Home Financials are based on the most recent Mortgage that was taken out on this home.Purchase Details
Home Financials for this Owner
Home Financials are based on the most recent Mortgage that was taken out on this home.Purchase Details
Home Financials for this Owner
Home Financials are based on the most recent Mortgage that was taken out on this home.Purchase Details
Home Financials for this Owner
Home Financials are based on the most recent Mortgage that was taken out on this home.Purchase Details
Home Financials for this Owner
Home Financials are based on the most recent Mortgage that was taken out on this home.Purchase Details
Home Financials for this Owner
Home Financials are based on the most recent Mortgage that was taken out on this home.Similar Homes in the area
Home Values in the Area
Average Home Value in this Area
Purchase History
| Date | Type | Sale Price | Title Company |
|---|---|---|---|
| Grant Deed | $970,000 | Orange Coast Title Company | |
| Deed | -- | -- | |
| Grant Deed | $625,000 | First American Title | |
| Grant Deed | $459,000 | Ticor Title Company | |
| Grant Deed | $250,000 | Ticor Title | |
| Interfamily Deed Transfer | -- | Ticor Title | |
| Interfamily Deed Transfer | -- | None Available | |
| Grant Deed | $494,000 | Advantage Title Inc |
Mortgage History
| Date | Status | Loan Amount | Loan Type |
|---|---|---|---|
| Open | $873,000 | New Conventional | |
| Previous Owner | $305,000 | New Conventional | |
| Previous Owner | $286,000 | New Conventional | |
| Previous Owner | $100,000 | Credit Line Revolving | |
| Previous Owner | $416,000 | Adjustable Rate Mortgage/ARM | |
| Previous Owner | $28,000 | Credit Line Revolving | |
| Previous Owner | $450,686 | FHA | |
| Previous Owner | $200,000 | Purchase Money Mortgage | |
| Previous Owner | $98,800 | Stand Alone Second | |
| Previous Owner | $395,200 | Balloon | |
| Previous Owner | $39,000 | Credit Line Revolving | |
| Previous Owner | $162,000 | Unknown |
Property History
| Date | Event | Price | Change | Sq Ft Price |
|---|---|---|---|---|
| 04/17/2024 04/17/24 | Sold | $970,000 | 0.0% | $707 / Sq Ft |
| 03/26/2024 03/26/24 | Off Market | $970,000 | -- | -- |
| 03/24/2024 03/24/24 | Pending | -- | -- | -- |
| 03/21/2024 03/21/24 | For Sale | $895,000 | +43.2% | $652 / Sq Ft |
| 09/26/2017 09/26/17 | Sold | $625,000 | +6.1% | $456 / Sq Ft |
| 08/25/2017 08/25/17 | Pending | -- | -- | -- |
| 08/01/2017 08/01/17 | For Sale | $589,000 | +28.3% | $429 / Sq Ft |
| 01/24/2013 01/24/13 | Sold | $459,000 | 0.0% | $335 / Sq Ft |
| 11/06/2012 11/06/12 | Pending | -- | -- | -- |
| 11/05/2012 11/05/12 | For Sale | $459,000 | +83.6% | $335 / Sq Ft |
| 07/26/2012 07/26/12 | Sold | $250,000 | -3.5% | $287 / Sq Ft |
| 02/21/2012 02/21/12 | Pending | -- | -- | -- |
| 02/17/2012 02/17/12 | For Sale | $259,000 | -- | $297 / Sq Ft |
Tax History Compared to Growth
Tax History
| Year | Tax Paid | Tax Assessment Tax Assessment Total Assessment is a certain percentage of the fair market value that is determined by local assessors to be the total taxable value of land and additions on the property. | Land | Improvement |
|---|---|---|---|---|
| 2024 | $9,162 | $697,194 | $538,905 | $158,289 |
| 2023 | $9,009 | $683,525 | $528,339 | $155,186 |
| 2022 | $8,460 | $670,124 | $517,980 | $152,144 |
| 2021 | $8,295 | $656,985 | $507,824 | $149,161 |
| 2019 | $8,173 | $637,500 | $492,762 | $144,738 |
| 2018 | $7,919 | $625,000 | $483,100 | $141,900 |
| 2016 | $5,863 | $477,465 | $290,224 | $187,241 |
| 2015 | $5,632 | $470,294 | $285,865 | $184,429 |
| 2014 | $5,570 | $461,083 | $280,266 | $180,817 |
Agents Affiliated with this Home
-
Oriana Shea

Seller's Agent in 2024
Oriana Shea
Real Brokerage Technologies
(562) 477-3388
8 in this area
238 Total Sales
-
Richard Daskam

Buyer's Agent in 2024
Richard Daskam
eXp Realty of California Inc
(562) 857-1965
3 in this area
115 Total Sales
-
Jeff Anderson

Seller's Agent in 2017
Jeff Anderson
eXp Realty of California Inc
(800) 784-2616
6 in this area
318 Total Sales
-
Kj Ticehurst

Seller Co-Listing Agent in 2017
Kj Ticehurst
Think Boutiq Real Estate
(562) 221-8199
2 in this area
54 Total Sales
-
M
Buyer Co-Listing Agent in 2017
Michael McAndrews
Keller Williams Realty
-
Sheri Schuster

Seller's Agent in 2013
Sheri Schuster
Coldwell Banker Realty
(562) 547-6223
6 in this area
99 Total Sales
Map
Source: California Regional Multiple Listing Service (CRMLS)
MLS Number: RS24056647
APN: 7175-011-026
- 4744 Adenmoor Ave
- 4833 Radnor Ave
- 4856 Lomina Ave
- 4622 Dunrobin Ave
- 4635 N Bellflower Blvd
- 4723 Autry Ave
- 4765 Hersholt Ave
- 6016 Sugarwood St
- 4865 Hersholt Ave
- 5002 Woodruff Ave
- 6023 Deerford St
- 5471 E Centralia St Unit 24
- 6014 Eckleson St
- 6107 Del Amo Blvd
- 5822 Daneland St
- 5222 Adenmoor Ave
- 4349 Woodruff Ave
- 5116 Faust Ave
- 5855 Daneland St
- 4332 Albury Ave
