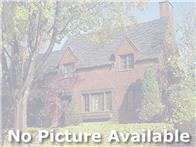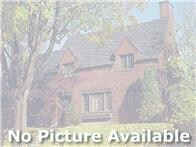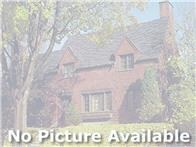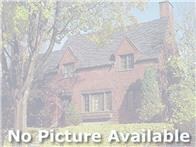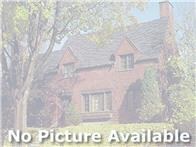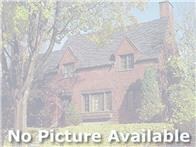
4802 Nicolas Way Minnetrista, MN 55364
Highlights
- Deck
- Family Room with Fireplace
- Cul-De-Sac
- Hilltop Primary School Rated A
- Wood Flooring
- 3 Car Attached Garage
About This Home
As of October 2024Brand new Villa design and now completed in the sought after Villa neighborhood of Jennings Bay. This Villa was built and designed by the award winning Gonyea Homes. Numerous upgrades throughout including walk-in pantry, 2 fireplaces and large maintenance-free deck. Finished family room with fireplace and wet bar. Three-car turned garage. Full landscape package included in sales price. Steps to regional nature trails, parks and Lake Minnetonka. This is the spring and smmer Villa model and can occupy late August. Please contact the listing agents regarding the Villa plans offered at the Jennings Bay Community.
Home Details
Home Type
- Single Family
Est. Annual Taxes
- $1,700
Year Built
- Built in 2021
Lot Details
- 0.3 Acre Lot
- Lot Dimensions are 75x175x75x200
- Cul-De-Sac
- Sprinkler System
- Few Trees
HOA Fees
- $135 Monthly HOA Fees
Parking
- 3 Car Attached Garage
Home Design
- Asphalt Shingled Roof
- Stone Siding
- Cement Board or Planked
Interior Spaces
- 1-Story Property
- Wet Bar
- Woodwork
- Ceiling Fan
- Gas Fireplace
- Family Room with Fireplace
- 2 Fireplaces
- Great Room
- Living Room with Fireplace
- Walk-Out Basement
Kitchen
- Built-In Oven
- Cooktop
- Dishwasher
- Kitchen Island
- Disposal
Flooring
- Wood
- Tile
Bedrooms and Bathrooms
- 3 Bedrooms
Laundry
- Dryer
- Washer
Utilities
- Forced Air Heating and Cooling System
- Vented Exhaust Fan
- 200+ Amp Service
- Water Softener is Owned
Additional Features
- Deck
- Sod Farm
Community Details
- Association fees include lawn care, professional mgmt, snow/lawn care
- Jennings Bay Villas Association
- Built by GONYEA HOMES AND REMODELING & STONEGATE BUILDERS
- Jennings Bay Community
- Jennings Bay Villas Subdivision
Listing and Financial Details
- Assessor Parcel Number 1211724140058
Map
Home Values in the Area
Average Home Value in this Area
Property History
| Date | Event | Price | Change | Sq Ft Price |
|---|---|---|---|---|
| 10/24/2024 10/24/24 | Sold | $849,900 | 0.0% | $314 / Sq Ft |
| 09/21/2024 09/21/24 | Pending | -- | -- | -- |
| 09/09/2024 09/09/24 | Off Market | $849,900 | -- | -- |
| 09/05/2024 09/05/24 | For Sale | $849,900 | +21.1% | $314 / Sq Ft |
| 09/10/2021 09/10/21 | Sold | $701,695 | -0.6% | $231 / Sq Ft |
| 08/07/2021 08/07/21 | Pending | -- | -- | -- |
| 04/01/2021 04/01/21 | Price Changed | $706,195 | +0.6% | $232 / Sq Ft |
| 02/10/2021 02/10/21 | For Sale | $701,695 | -- | $231 / Sq Ft |
Tax History
| Year | Tax Paid | Tax Assessment Tax Assessment Total Assessment is a certain percentage of the fair market value that is determined by local assessors to be the total taxable value of land and additions on the property. | Land | Improvement |
|---|---|---|---|---|
| 2023 | $7,303 | $759,200 | $280,000 | $479,200 |
| 2022 | $6,051 | $740,000 | $280,000 | $460,000 |
| 2021 | $310 | $591,000 | $163,000 | $428,000 |
| 2020 | $6,051 | $0 | $0 | $0 |
Mortgage History
| Date | Status | Loan Amount | Loan Type |
|---|---|---|---|
| Open | $225,000 | New Conventional | |
| Previous Owner | $555,000 | New Conventional |
Deed History
| Date | Type | Sale Price | Title Company |
|---|---|---|---|
| Warranty Deed | $849,900 | Executive Title | |
| Warranty Deed | $701,693 | Custom Home Builders Ttl Llc |
Similar Homes in the area
Source: NorthstarMLS
MLS Number: NST5711108
APN: 12-117-24-14-0058
- 4819 Red Oak Ln
- 1080 Crest Ridge Ct
- 1180 Garden Ct N
- 5115 Minneapolis Ave
- 960 Bayside Ln
- 865 Bayside Ln
- 4765 Augusta St
- 4450 Forest Lake Landing
- 1300 Wildhurst Trail
- 845 Jennings Cove Rd
- 655 Trails End Rd
- 4485 N Shore Dr
- 4760 N Arm Dr
- 1555 Bluebird Ln
- 5019 Enchanted Rd
- 5588 Orchard Cove
- 1595 Dove Ln
- 5515 Ridgewood Cove
- 1659 Heron Ln
- 1169 N Arm Dr
