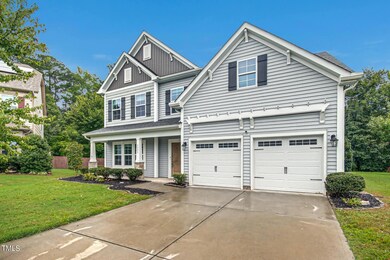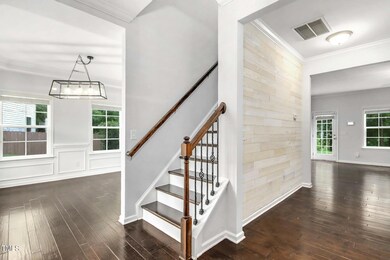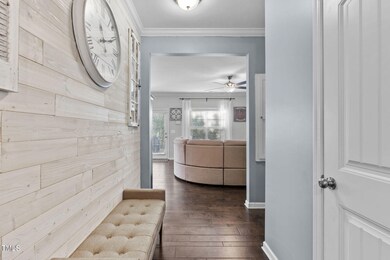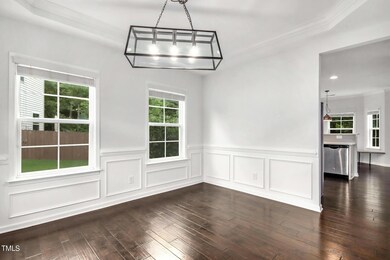
4803 Boulder Falls Ct Knightdale, NC 27545
Shotwell NeighborhoodHighlights
- View of Trees or Woods
- Traditional Architecture
- Quartz Countertops
- Open Floorplan
- Wood Flooring
- Community Pool
About This Home
As of January 2025Welcome to this gorgeous cul-de-sac home in sought after poplar creek village community. This home features 4 bedrooms, downstairs flex, great upstairs bonus, open floor plan, separate dining room, modern kitchen with quartz countertops, large primary suite with double vanity and a spa-like bath w/soaker tub and your own private backyard to enjoy the outdoors. And last but not least this home backs to the neighborhood walking trail.
Last Agent to Sell the Property
Compass -- Raleigh License #293935 Listed on: 08/08/2024

Home Details
Home Type
- Single Family
Est. Annual Taxes
- $3,966
Year Built
- Built in 2016
Lot Details
- 10,454 Sq Ft Lot
- Back Yard
HOA Fees
- $42 Monthly HOA Fees
Parking
- 2 Car Attached Garage
Home Design
- Traditional Architecture
- Slab Foundation
- Shingle Roof
- Aluminum Siding
- Vinyl Siding
Interior Spaces
- 2,570 Sq Ft Home
- 2-Story Property
- Open Floorplan
- Bar
- Smooth Ceilings
- Ceiling Fan
- Gas Fireplace
- Blinds
- Entrance Foyer
- Family Room
- Breakfast Room
- Dining Room
- Home Office
- Utility Room
- Laundry on upper level
- Wood Flooring
- Views of Woods
- Pull Down Stairs to Attic
Kitchen
- Eat-In Kitchen
- Oven
- Gas Cooktop
- Microwave
- Quartz Countertops
Bedrooms and Bathrooms
- 4 Bedrooms
- Walk-In Closet
- Separate Shower in Primary Bathroom
- Soaking Tub
Outdoor Features
- Patio
- Porch
Schools
- Hodge Road Elementary School
- Neuse River Middle School
- Knightdale High School
Utilities
- Cooling Available
- Forced Air Heating System
Listing and Financial Details
- Assessor Parcel Number 1743701762
Community Details
Overview
- Charleston Management Association, Phone Number (919) 847-3003
- Poplar Creek Village Subdivision
Recreation
- Community Pool
Ownership History
Purchase Details
Home Financials for this Owner
Home Financials are based on the most recent Mortgage that was taken out on this home.Purchase Details
Home Financials for this Owner
Home Financials are based on the most recent Mortgage that was taken out on this home.Purchase Details
Home Financials for this Owner
Home Financials are based on the most recent Mortgage that was taken out on this home.Similar Homes in Knightdale, NC
Home Values in the Area
Average Home Value in this Area
Purchase History
| Date | Type | Sale Price | Title Company |
|---|---|---|---|
| Warranty Deed | $460,000 | Heritage Title | |
| Warranty Deed | $420,000 | None Available | |
| Warranty Deed | $250,000 | None Available |
Mortgage History
| Date | Status | Loan Amount | Loan Type |
|---|---|---|---|
| Open | $451,668 | FHA | |
| Previous Owner | $17,896 | FHA | |
| Previous Owner | $369,177 | FHA | |
| Previous Owner | $229,651 | FHA | |
| Previous Owner | $280,700 | New Conventional |
Property History
| Date | Event | Price | Change | Sq Ft Price |
|---|---|---|---|---|
| 01/13/2025 01/13/25 | Sold | $460,000 | +3.6% | $179 / Sq Ft |
| 12/11/2024 12/11/24 | Pending | -- | -- | -- |
| 10/30/2024 10/30/24 | Price Changed | $444,000 | -2.4% | $173 / Sq Ft |
| 10/26/2024 10/26/24 | Price Changed | $455,000 | -0.9% | $177 / Sq Ft |
| 10/13/2024 10/13/24 | Price Changed | $459,000 | -1.3% | $179 / Sq Ft |
| 10/07/2024 10/07/24 | Price Changed | $465,000 | -0.9% | $181 / Sq Ft |
| 09/30/2024 09/30/24 | Price Changed | $469,000 | -0.7% | $182 / Sq Ft |
| 09/16/2024 09/16/24 | Price Changed | $472,500 | -1.0% | $184 / Sq Ft |
| 08/19/2024 08/19/24 | Price Changed | $477,500 | -1.5% | $186 / Sq Ft |
| 08/08/2024 08/08/24 | For Sale | $485,000 | +15.5% | $189 / Sq Ft |
| 12/15/2023 12/15/23 | Off Market | $420,000 | -- | -- |
| 10/22/2021 10/22/21 | Sold | $420,000 | +5.0% | $165 / Sq Ft |
| 09/10/2021 09/10/21 | Pending | -- | -- | -- |
| 09/07/2021 09/07/21 | For Sale | $400,000 | -- | $157 / Sq Ft |
Tax History Compared to Growth
Tax History
| Year | Tax Paid | Tax Assessment Tax Assessment Total Assessment is a certain percentage of the fair market value that is determined by local assessors to be the total taxable value of land and additions on the property. | Land | Improvement |
|---|---|---|---|---|
| 2024 | $3,967 | $413,935 | $80,000 | $333,935 |
| 2023 | $3,281 | $294,600 | $50,000 | $244,600 |
| 2022 | $3,171 | $294,600 | $50,000 | $244,600 |
| 2021 | $3,025 | $294,600 | $50,000 | $244,600 |
| 2020 | $3,025 | $294,600 | $50,000 | $244,600 |
| 2019 | $2,679 | $231,094 | $46,000 | $185,094 |
| 2018 | $2,526 | $231,094 | $46,000 | $185,094 |
| 2017 | $2,435 | $231,094 | $46,000 | $185,094 |
| 2016 | $2,621 | $46,000 | $46,000 | $0 |
Agents Affiliated with this Home
-
Jigisha Patel
J
Seller's Agent in 2025
Jigisha Patel
Compass -- Raleigh
(919) 726-6548
2 in this area
66 Total Sales
-
Johnny Chappell

Seller Co-Listing Agent in 2025
Johnny Chappell
Compass -- Raleigh
(919) 737-2247
3 in this area
852 Total Sales
-
Matt Perry

Buyer's Agent in 2025
Matt Perry
Keller Williams Elite Realty
(919) 789-1635
6 in this area
807 Total Sales
-
Tim Walters
T
Seller's Agent in 2021
Tim Walters
EXP Realty LLC
(919) 740-1432
5 in this area
17 Total Sales
Map
Source: Doorify MLS
MLS Number: 10045881
APN: 1743.04-70-1762-000
- 4907 Sleepy Falls Run
- 4803 Stony Falls Way
- 1005 Whispering Creek Ct
- 131 English Violet Ln
- 433 Rowe Way
- 1244 Hardin Hill Ln
- 1216 Hardin Hill Ln
- 418 Rowe Way
- 423 Rowe Way
- 416 Rowe Way
- 414 Rowe Way
- 410 Rowe Way
- 408 Rowe Way
- 302 Ellen Dr
- 1065 Hardin Hill Ln
- 4925 Old Faison Rd
- 1612 Bethlehem Rd
- 913 Delano Dr
- 904 Delano Dr
- 1305 Shakentown St






